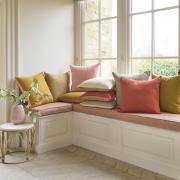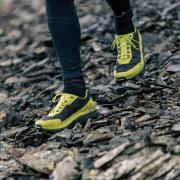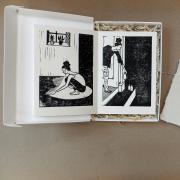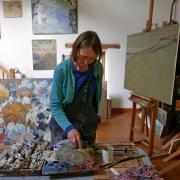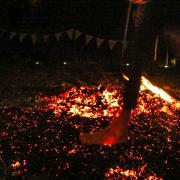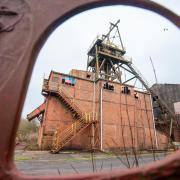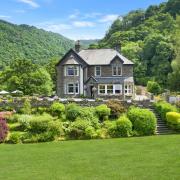There’s a quiet revolution taking place in the world of construction that challenges the way homes are both being built and lived in, and Cumbria is leading the way.
The Passive House, more typically known as Passivhaus, is a relatively new concept in the UK but it has been gaining huge traction in recent years. It was originally developed in Germany in the 1980s by Dr Wolfgang Feist, a physicist, and Professor Bo Adamson, a construction expert, who were inspired by medieval dwellings built in Iceland.
The concept is underpinned by five guiding principles: airtightness, thermal insulation, mechanical-ventilation heat recovery, high-performance glazing and thermal-bridge free construction. It is considered to be the gold standard for ultra-low energy homes.
In a world where climate change and energy conservation are becoming increasingly important this also means that Passivhaus designed homes have a much lower carbon footprint than traditional homes, making them a much more environmentally friendly option.

Buildings are a significant culprit of carbon emissions and are said to be accountable for 35 per cent of total global energy consumption but the Passivhaus typically consumes around 90 per cent less heating energy than conventional buildings and 75 per cent less energy than average new builds.
With their super-insulated frames, triple-glazed windows and airtight construction, Passivhaus offers a heightened level of comfort with consistent indoor temperatures and no cold drafts, a luxury in the often chilly Cumbrian climate.
The innovative design and it’s ‘fabric-first’ approach to energy efficiency means the building does the work, rather than relying on bolt-on renewable energy devices like ground-source heat pumps
Special triple glazed windows and a super-airtight building envelope consisting of a highly insulated roof and floor slab as well as highly insulated exterior walls keep the desired warmth in the house, or undesirable summer heat out.
Airtightness on this scale might sound suffocating, but a MVHR mechanical ventilation system with heat recovery circulates and changes the air constantly. And the clever bit is an exchanger that captures the warmth from the stale air being expelled and reuses it to heat the building.
This controlled ventilation also helps to improve indoor air quality, which is particularly important for people with respiratory conditions such as asthma. There’s no humidity in a Passivhaus, threats of condensation and mould are completely eliminated, and internal pollutants such as VOCs are greatly reduced.
At the moment a Passivhaus is typically about four-eight per cent more expensive to build than a conventional home, according to the Passivhaus Trust. This is partly because of the stringent quality assurance process builders must undergo and partly because you are likely to spend more on insulation, ventilation and glazing but that extra cost is soon eradicated by the money saved on fuel.

It comes as no surprise that Passivhaus projects in the UK have soared in the last 18 months and at last count there were over 7,000 buildings in development up and down the country.
When it comes to sustainable and ecological building in the UK two Cumbrian companies are leading the way, with projects stretching from the south coast to the north of Scotland. Eden Insulation, based in Appleby, and Ecological Building Systems, based at Cardewlees, near Carlisle, are both key players in the Passivhaus movement and have been instrumental in promoting and implementing its standards in our region and beyond.
Eden Insulation has been at the forefront of Passivhaus and low energy eco-buildings industry since 2014. It specialises in designing and constructing prefabricated timber-frame structures at its factory in Appleby that are not only airtight but also boast high levels of insulation, contributing to their energy efficiency.
The frames are then crane erected on site, sealed for airtightness and ready for cladding, roofing and windows within just a couple of days. Their timber-panel frames have been used to construct energy-efficient buildings, including homes, schools and visitor centres across the UK, from Bournemouth to Islay, and their precise and painstaking approach means the company’s reputation has spread beyond these shores.
Managing director Stephen Gurney says business has tripled in recent years as people become more environmentally aware and fuel prices soar. “If you asked people who were building a new house ten years ago the majority’s driving force was how many bedrooms they would get,” he says.
“There wasn’t really any consideration about how the house would perform but now it’s becoming more of a concern with our clients and they’re looking at the long-term future proofing of their home, especially in light of rising fuel costs.”
All of the materials they use are carbon neutral and the system developed by Stephen and Eden Insulation is so good that it exceeds even the most stringent Passivhaus standards. “It’s constant development and we’re always looking for ways to make it more efficient and effective,” he says.

Stephen is also keen to reiterate the importance of a holistic approach to eco-building. “You have to have a cohesive approach,” he says. “There’s no point putting our timber frame up, sealing it for airtightness and fitting double glazed windows because energy efficiency will be compromised, and therefore running costs will increase too.”
He emphasises the importance of working with people that understand Passivhaus. “If it’s a Passivhaus project everyone from the architect onwards has to have an understanding of how Passivhaus works,” he says. Choosing a builder is equally important. “Find a builder that is open to new systems and new ways of thinking, and one that understands the Passivhaus ethos,” he concludes.
Most of the materials used at Eden Insulation, and in all likelihood at the majority of Passivhaus builds around the country, come from Ecological Building Systems, a pivotal force in Cumbria’s Passivhaus movement.
Its focus on providing sustainable building materials and expertise has enabled architects and builders in the region to create buildings that are not only highly energy efficient but also incredibly environmentally friendly. The company’s products, such as high-performance insulation and airtightness solutions, are key components in meeting the stringent Passivhaus criteria.
With over 20 years’ experience in the sustainable building products industry, managing director Penny Randall says: “We’ve seen significant growth over the last couple of years and we’re looking forward to further expansion and growth in the future as the market expands for low-energy, sustainable building.”
The ethos of Ecological Building Systems revolves around the concept of ‘better building’ which is achieved through a ‘fabric first’ approach. This involves prioritising the use of natural materials to enhance building performance and durability, aiming to create healthier and more energy-efficient living spaces.
In addition to providing sustainable building materials, Ecological Building Systems also offers monthly educational courses and CPD training on sustainable building practices covering topics such as airtightness, insulation and natural materials, providing builders and architects with the skills and knowledge needed to promote sustainable building practices.
“It was our aim to develop a Cumbrian hub of ecological building excellence where builders and homeowners can up-skill in both insulation refurbishment and achieving airtightness in buildings,” says Penny.

One recent project that both companies were involved in was the construction of Cedar Lodge on the outskirts of Tallentire in west Cumbria.
Cedar Lodge rates amongst the top two per cent of Passivhaus homes in the country and Alison and Bill Crosby already knew they wanted an eco-house when they decided to build their dream home.
After extensive research which included speaking to dozens of experts at green trade shows around the country they decided on a Passivhaus and enlisted the help of Andrew Yates, at Eco Arc, who was already an experienced Passivhaus architect.
They worked on the designs together and Alison’s main brief to Andrew was that “the house sits quietly amongst the trees”; it does blend beautifully with the surrounding landscape but Alison, and her love for colour, couldn’t resist a bright red front door.
The pre-fabricated frames were built at Eden Insulation’s factory and took just two days to erect onto an insulated concrete pad, pre-laid by their builder Paul Burgh, of Go Low Carbon, in Carlisle. The build had to be precise to the millimetre and Bill can still recall his relief and wonder when the last panel slotted perfectly into place and they saw their house in 3D for the first time.
“One of the big misconceptions is you find people think that an eco-house has to be all straw bales and recycled tyres but you can build a modern, 21st century house and still make it eco,” says Bill.

And it is, without doubt, a 21st century home, beautifully clad in cedar and finished to an exceptionally high s tandard both inside and out. There is a state-of-the-art lighting system and a dumb waiter that can be converted into a lift but it is the atmosphere inside that is most striking, the temperature is a constant 20 oC and the air feels incredibly fresh, almost Alpine, to breathe.
It is an upside-down house with the living area and kitchen upstairs, hence the dumb waiter to help Alison bring the shopping up. The layout is designed to capitalise on the glorious surrounding views which stretch as far as the Solway to the north.
The overall design maximises natural light with large south-facing heat capturing windows and double height ceilings that give the whole house an airy, open feel. “Aesthetics were important to us but it had to work as a house that we could really live in,” says Alison. “We looked at the way we lived in our old house,” she continues, “which rooms were too big and which rooms were too small, what we needed and what we wanted and we built it for the type of life we want to live in it.”
They were keen to source all the materials for the house locally too. “Richardson’s in Penrith supplied all the timber, Shane Taylor Welding in Maryport did all the balconies,” says Bill. “And the rainwater tank came from Longtown. The only thing that we had to get from outside the area was the windows and doors.”
Asked what the main difference between living in a Passivhaus and a conventional build is Alison jokes that she hardly ever has to dust any more, but adds: “It’s the warmth throughout the house all the time, we never have to put a jumper on, and it’s like that in every room.”
When asked if they had any advice for people thinking about embarking on the Passivhaus journey, Alison says: “Educate yourself as much as you can, talk to the experts and listen to what they have to say.” And, luckily for us, all the experts we need are on our doorstep.




![Cookham Barns 1925, Gilbert Spencer, Abbot Hall [credit Liss Llewellyn]](/resources/images/128x89/1x/17938067.jpg)
![Cookham Barns 1925, Gilbert Spencer, Abbot Hall [credit Liss Llewellyn]](/resources/images/180x180/1x/17938067.jpg)



