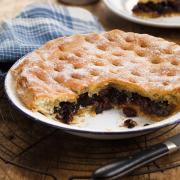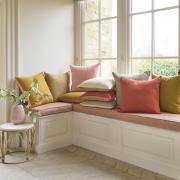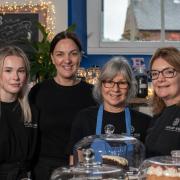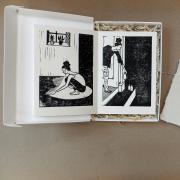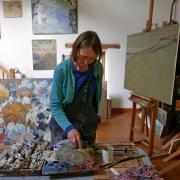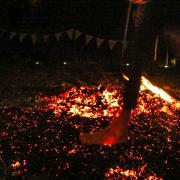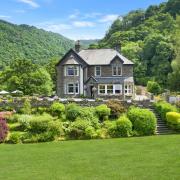Listed buildings have the power to provoke interest and, not surprisingly, people often feel protective of those within their neighbourhood. New owners can expect scrutiny from civic societies and heritage organisations, as well as the conservation officer, when they apply for planning permission to make changes.
But even Gordon McGregor, who has bought period properties before, was not anticipating interest from two parish councils and an invitation to lay out his plans at a public meeting in the village hall when his company bought Armathwaite Manor.
Fears over a new housing development springing up and the loss of a popular footpath on the estate triggered the interest, concern that Gordon was able to allay while reassuring that his intentions for the Georgian country house and its estate were honourable.
That was three-and-a-half years ago and now the riverside footpath is not only still open and improved but also preserved for the future for the people of Armathwaite and visiting walkers while the manor is bringing people to the area now it has been remodelled as a holiday let comprising three properties.

Positioned on the banks of the River Eden, the manor sits in a total of 36 acres of formal, landscaped gardens, woodland, parkland and riverbank. Each of the holiday lets has its own little piece of outdoor space with a hot tub and parking.
Renovating and letting is an area Carlisle-born Gordon’s company PPM “stumbled” into after he and his wife moved to a country house at Brampton which came with a cottage and studio. “PPM had been only a property maintenance company but after we’d done the cottage personally, we thought it would be good to diversify PPM into lettings too,” he explains
Armathwaite Manor had been a private home. It is believed to have been built in 1815 by John de Whelpdale but there are clues to suggest at least parts of it date much further back, such as the vaulted ceiling in the cellar at the riverside end of the house which is thought to be typical of the lower levels of a pele tower.

John de Whelpdale came from a long-established family in Cumbria and he was a gentleman of some influence with varied business interests. He owned land in the area and in Lancashire, as well as running the Mitre Inn, in Penrith, and several mills. He was later an investor in the first railways in Cumberland.
He lived in style in Penrith – his former home, a Georgian town house then known as Bishop’s Yard, is now Mansion House – and he also owned a small property in Armathwaite. Perhaps prompted by his wife Mary, he seems to have decided that a country residence in keeping with his status was desirable and work began to transform the property into Armathwaite Villa. On some older maps, the property is named Armathwaite Hall but its name was changed to Armathwaite Place later, perhaps not to confuse it with the hotel of the same name near Bassenthwaite.
As well as large reception rooms, including a breakfast room, dining room and drawing room, there was a servants’ hall, kitchen and pantry. A guidebook of the time describes the house as the “elegant country retreat of John de Whelpdale of Bishopyard surrounded by lawns and protected by some fine plantations”.


According to a history of the property researched and written by Bob Nicholls, of Dalston, Mr de Whelpdale kept a detailed notebook during the build noting the trades people he employed, the payments made and the materials used, including “foreign deal for the Beams”, “40 yds Riggin stone”, masons to “hew pedestals for pillars to stand in” and Robson, the blacksmith, for “boring the iron”.
Once settled in their new home, Mrs de Whelpdale began to keep notebooks dating from 1826-1844 which provide insight into the social life of the upper middle classes in the late Regency and early Victorian eras, including reports of dining at Lowther, Dalemain, Brougham, Dovenby Hall and Greystoke Castle, all seats of notable local gentry.
Without children themselves, Mary and John welcomed young relatives to Armathwaite: in 1828, “Two little Miss Story came to spend the Holliday. Master Story and his Nurse to stay til his father returns from the Cape of Good Hope”. The girls were the daughters of Mary’s brother, Colonel Story, who, after an eventful military career during the Napoleonic wars, in 1839 took up post as commander of artillery in Scotland, based in Edinburgh. There are frequent references to Mary enjoying the company of her nieces. Mary was meticulous in noting the foodstuffs enjoyed at their dinner parties at home and in the grand houses of their acquaintances.


Menu items of note include eel pie, salmon soup, stewed cucumber, snow cheese, green pease soup, curry, raspberry cream in a mould and apple trifle. Christmas dinner at Armathwaite in 1827 consisted of woodcock, minced pies, stewed oysters, turkey, cod fish, stewed calfs’ feet, tongue and carrot soup.
Today the manor, even divided into three properties, remains palatial with large rooms boasting high ceilings, tall windows and full of elegant, period details.
Gordon says: “The house had changed that much over the years that a lot of the original features had been lost. Where they survived we’ve kept them and, where we could, put them back.” It includes saving original Georgian doors, even when they have been moved to a new location in the house.

Gordon has a natural instinct for layout. “A lot of what we do when we look at properties is also to work out how to make them more functional and, where we can, reconfigure them to create rooms that people need.”
He first viewed the manor in early June 2020 and had completed the sale by the end of the month. “I didn’t have any surveys or searches done because they just delay things and in a property of this age you expect some issues. It’s survived for 200 years so it’s not going to fall down the day after we buy it and because refurbishment and maintenance is our bread and butter we just knew that whatever challenges we came across we would be able to get over them.”
The 18-month project saw the manor opened to guests in late 2021.


Close to the bridge over the river Eden, it lies behind a stone wall. An entrance gate opens into what was the rear entrance to the house, former coach house, stables and a clock tower.
Access to two of the holiday lets is here, with the main rear entrance of the hall opening into the Manor Suite. One large open plan space, it comprises a kitchen with dining area and a lounge with an original marble fireplace and woodburning stove, and the addition of contemporary mood lighting. A partition wall offers separation to the bedroom while a door leads through to the shower room, a cloaks area and a back door to a private courtyard and the hot tub.
An oak step made from timber from a tree on the estate leads into the large living room of Meadow View, a three-bedroom property. Used as utility space by the last owner, it may have been a cold room in the early days evidenced by its beams and original hooks. French doors have been installed for direct access to the outdoor space.

The kitchen is vast with a substantial dining area and a new island with a wine cooler. The scale of the room means full banks of units from Anderson’s of Carlisle have been installed with three integrated ovens and lots of workspace. The oil-fired AGA they inherited with the house has been retained for its aesthetic value. “It does work, it’s relatively new, but it’s not practical for a holiday let so it’s just a nice feature,” says Gordon.
With two pubs – The Fox and Pheasant and The Duke’s Head – on the manor’s doorstep there is little need for visitors to spend too much time cooking.
Upstairs, one bedroom faces the clock tower and the other two overlook the meadow. The master has a double shower ensuite and also a freestanding, copper bath in the bedroom.
Every room has artwork by a single artist, many of them local, sourced from and framed by Castle Framing and Art Gallery, in Brampton. They include Geoff Lockey, Graham Twyford, Matylda Konecka, Sam Toft, Anthony Orme, Pete Tasker, Tori Ratcliffe, Paula Downey and Matt Nuttall.

Eden Side occupies the larger part of the manor and has its own entrance gate and parking. A vine-covered footpath leads to the original front door and reception hallway whose blackened stone flags have been sandblasted to see the light of day. A warm welcome is guaranteed by the fire.
To the right is the dining room which has a marble fireplace and tall sash windows with original shutters overlooking the estate and a table that can seat up to 16. “The beauty of this house is that every window has a nice view,” says Gordon.
The kitchen is opposite and has its original floor, marble fireplace with a stove and a high bay window all brought up to date with a four-metre long island that can easily seat six and a bank of units.
The scale only grows in the 32ft-long living room which has vast sofas for its eight guests – or 16 if the whole house is taken – to spread out. While each holiday let can be booked separately, all three can be taken together offering a total of eight en suite bedrooms. The original staircase has had its later square timber spindles replaced with wrought iron and a glamorous chandelier installed.

Some clever reconfiguring has seen a former Jack ‘n Jill bathroom adjusted to be a luxury bathroom for one bedroom and a new, contemporary bathroom created where removing a ceiling has revealed A-frame beams for added character.
The master bedroom, which has a bay window with original shutters and window seats, occupies the side of the house and has a bathroom that was large enough for an internal half wall to be built providing a walk-in shower accessible from both sides, as well as twin basins and a freestanding bath.
All the bedrooms have dressing tables, chests of drawers and wardrobe space above and beyond what is needed for a short stay. “The rooms have taken some filling, they are all so big. We’ve bought good furniture that will last, and there is plenty of it,” says Gordon.
The beds were sourced from Warwick Bed Centre and the lighting from CEP/Design Interiors, in Carlisle.
“We are pleased with it,” says Gordon. “There are always things you can change but it gives us more ideas for the next one that we do.”
And there is more to do at Armathwaite. They are aiming to convert the clock tower into two one-bedroom studios and the coach house and stables came with planning permission for conversion. Gordon is confident of fitting in a three-bedroom and a two-bedroom holiday let, one with a first-floor, covered outdoor dining and barbecue area.
The space underneath will provide an office for property manager Sue Lamont, who is based at Armathwaite Manor full time, and her holiday lets assistant Michaela Balderson. Two-full time gardeners are also employed.

The gardens contain a large heritage greenhouse, a tennis court and an outdoor swimming pool. Not accessible for guests at present, Gordon is hoping to be able to build around the pool so it is indoor and therefore more usable.
There is an orchard, lots of lawn space and established trees and borders. The whole property is powered by a recently installed wood pellet biomass boiler system.
As a result of his intervention and improvements Gordon has been invited to join the board of Eden River Trust, which is working to make the habitat attractive to otters, and Ainstable Parish Council.
Gordon recalls when representatives of Hesket Parish Council – on one side of the river – and Ainstable on the other requested a meeting to find out more about his plans for the house and estate. “It was the first time I’d been asked to do that, and then the villagers were concerned we might sell off the land for building so I had to speak to them at a meeting.
“My plan was actually to upgrade the footpath so when our guests come here they can have a really great time and enjoy the house and the area. Since we did it, I’ve also had parts that weren’t footpath designated formally so that if we ever sell, the path is there for public access for the benefit of the people of Armathwaite.
“By making sure we looked after our guests the whole area benefits. We are bringing people to the village for the pubs and the post office and providing local employment.”
He adds: “I could see what it could be with a bit of hard work and effort: welcoming and luxury holiday accommodation that’s perfect for a relaxing break away.”
armathwaitemanor.co.uk cottages.com

A HOUSE WITH HISTORY
John de Whelpdale died in 1844, aged 83. He had achieved much in his lifetime, serving as sheriff of the county in 1804 and lieutenant colonel of militia in 1807, at the height of the Napoleonic wars. He supported charitable works in his lifetime and left in his will legacies to benefit the clergy and the poor in Penrith and money to establish alms houses for poor widows.
His widow Mary lived for a further four years, dying in June 1848 at the age of 72. In the absence of a direct heir, the family property and fortune passed to a nephew, Walter Hutchinson, who took the name Whelpdale as a condition of the will. Within just four years he had lost it all, “due to his bondman defaulting”.
The house passed into the hands of one Sigismund Stotterforth, described as “a physician (not practising)” who named the property Armathwaite College.
By 1861, then known as Armathwaite Villa, the Clark family moved in. Anthony Clark was a ‘landed proprietor’ born in the Isle of Man and led a substantial household: his wife, Mary, four young sons, a cook, housemaid, a groom and a French nurse.
Mary Clark was still living in the house in 1881, but was, by then, a widow. In the 1891 census the only reference to Armathwaite Hall relates to Thos. Balfour and his family, a gardener living in the gardener’s cottage, which today is a private house overlooking the manor’s garden.
Land agent George Dixon, 72, was living in Armathwaite Hall in 1901, with his wife Ella, three unmarried daughters aged 28, 25 and 22 and four servants including a ladies’ maid.
Some time before 1911 the house was acquired by Thomas Backhouse Ecroyd, who owned the largest cotton mill in Nelson, Lancashire. It seems he renamed the property Armathwaite Place, which was home to his two daughters and a son, whose six servants included a governess, cook and nursery maid. PPM bought Armathwaite Place from Gordon Maclellan, a retired orthopaedic surgeon who refocused his work on doing ground-breaking research in the field of scanning puppies for hip dysplasia.



![Cookham Barns 1925, Gilbert Spencer, Abbot Hall [credit Liss Llewellyn]](/resources/images/128x89/1x/17938067.jpg)
![Cookham Barns 1925, Gilbert Spencer, Abbot Hall [credit Liss Llewellyn]](/resources/images/180x180/1x/17938067.jpg)

