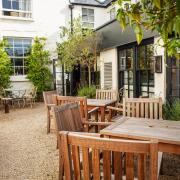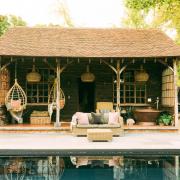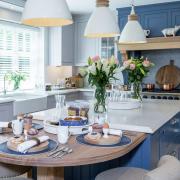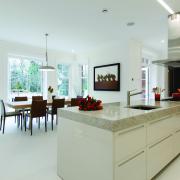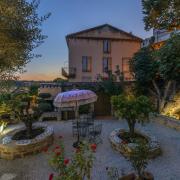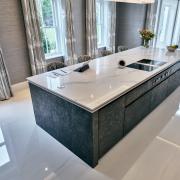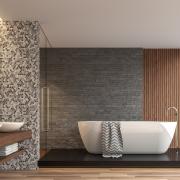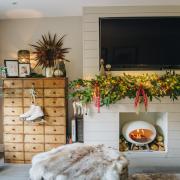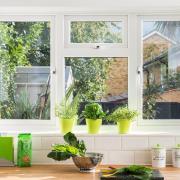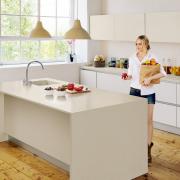Unable to find a home that ‘floated his boat’, Chris Taee designed his own and found inspiration in his love of wine

Chris Taee simply wanted to move out of London. He had no burning desire to do a Grand Designs self-build, no intention of creating an iconic country house garnering a plethora of awards, and certainly no expectation that the experience of building such a house might be a catalyst for a new business venture. Yet that is what happened. And that house is Downley House – hidden in a valley in the South Downs near Petersfield.

The drive there is magnificent: I follow a lane across the top of the Downs and briefly glimpse Downley House enfolded in the landscape far below, looking part manor house, part agricultural outbuilding with its silo-style turrets. The approach is not for the faint-hearted: a perilous descent down a steep unmade rutted track deposits me at the circular walled ‘arrival court’ in front of the house which, at closer quarters, is reminiscent of a James Bond villain’s home, that and a winery.
An unexpected mix of old and contemporary enchants with the bold oak and stone structure hunkering down behind the ruined remnants of the old farmhouse, while a rustic loggia leads past a charming inner courtyard to the high, curving oak front door.
Chris welcomes me into the entrance hall; another space in the round. I glimpse glass and oak staircases spiralling away, translucent walkways traversing high overhead…Downley House instantly intrigues; it is a cathedral of sandstone and glass, walnut and oak, alternately soaring and enfolding. I walk around with my jaw dropped. Chris accepts my astonishment calmly – he’s seen it all before. He explains that the creation of a home that reveals itself to you slowly was the focus of an otherwise fairly loose brief.
“Not many contemporary country houses are built like this; people tend to go for Robert Adams and do something more traditional.”
Chris found his architect, Andrew Birds, entirely through happenstance.
“I had approached RIBA (Royal Institute of British Architects) for a list of six local architects who would be able to do the sort of build we wanted.”
But while sourcing stone for the build at Philpots Quarry in Sussex (who supplied the Sussex sandstone used through much of the house), owner Jonathan Lamb suggested an architect friend of his give Chris a call.
“When he called I said: ‘You’re a bit behind everyone else, but you’re welcome to have a look at the site’. And that was Andrew. I will always be grateful to Jonathan for that introduction. Andrew is a great architect and a tremendously talented individual.”
Andrew was also the only architect of the seven who suggested retaining the frontage of the old farmhouse as a romantic folly, a quirky idea that provided historical context, interest and screening.
The most distinctive element of Downley House is the vaulted living space with cross beams in the centre, linking the two ‘wings’. Chris calls this room the foudre as it was inspired by the large French wine barrels of the same name and is a rather neat reference to Chris’s past career in the wine business (hence the impressive wine room accessed by fingerprint recognition which can be viewed through an internal window from the foudre). Yet the foudre was not even part of Andrew’s original design - originally the kitchen was to run along the back of the house with a swimming pool in the roof above.
Chris recalls: “A swimming pool was never in our brief, but we were swept away by the whole nature of it, and then reality starts to set in. So, we said the pool has got to go, but come up with something that’s as dramatic; when we saw the revised drawings with the foudre we loved it.”
The foudre is exceptional. It is a perfectly executed, deeply satisfying space that has been simply furnished with a vast oak hewn table crafted in the neighbouring village. At each end of the foudre glazed doors open onto secluded courtyards while a section of curved wall has been ‘cut-through’ to reveal the kitchen with oversized appliances including a Wolf range oven with big red knobs and high red glass splashback.
“Red says cooking zone for me,” adds Chris. “We wanted the kitchen to be the heart of the house, and this is a very functional kitchen as we all love cooking.”
The foudre has the feel of a medieval hall with the rest of the house leading off: a window (complete with window seat for their children, Nicholas, 10, and Amelia, seven) looks down from an upper landing, a balcony crosses over, almost like the bridge of a ship, staircases lead away.
To one side of the foudre is the family’s accommodation with views down the valley and across a newly planted chalkdown flower meadow. This ‘wing’ includes a chic television room which is separated by a sliding wall from the relaxing sitting room with a Jetmaster fire, a children’s den, bedrooms for Nicholas and Amelia and a master bedroom suite including walk-in wardrobes and a bathroom with a tub set into a bay window and an inviting steam room.
On the other side of the foudre are the two guest bedroom suites above a ground floor of practical ‘service’ rooms. These include a larder, laundry, boot room with emerald green poured resin floor, and a room with all the clever equipment like the ground source heat pump and the heat recovery and air handling unit which between them heat the underfloor heating and draws in and moderates fresh air in the house, ensuring the house stays at an even temperature year-round.
Altogether there are five bedrooms and five bathrooms – “If you get the opportunity you might as well give everyone a bathroom,” comments Chris. But it is a five-bedroom house with generous circulation space; it feels open.
This effect has also been achieved by using a subtle colour palette throughout the house and by playing with space. There are shafts of light, internal balconies and random windows revealing unexpected views - “There’s always a view from somewhere,” agrees Chris.
Downley House is exceptional. It is great architecture, and so innovative that Chris’s on-site involvement was essential. Nothing conforms, even the construction material; cross laminated timber, is unusual for this country. A main contractor would have been too expensive as the price would have had to cover so many risks. So Chris pulled on his construction boots and waded in.
“I didn’t know how much it was going to cost, but I surrounded myself with a great team of people who all bought into it and were included in the whole process of the design and construction. When there was nothing available on the market that could serve the purpose, we designed it ourselves. There were a hundred different things we had to figure out how to do and that was the joy.”
For example, Chris was told you can’t bend copper on the bias – a detail on the exterior of the foudre, but Chris tracked down the only guy in the country able to figure it out.
Chris and his family may have settled into Downley House, but him and the team are keen to do it all again.
“Everyone was a bit disappointed when it was coming to an end. The site manager will tell you it was the job of a lifetime. He said if you find another Downley I’ll be there in a heartbeat.”
Perhaps not quite another Downley, but a development is already underway in Poole and someone else has approached Chris about adapting the foudre design as a workshop space. He wanted a fun house, and he’s achieved that, but he’s also created an iconic structure that respects the landscape of this special site. Chris has been told that Downley House will stand the test of time and that’s a much deserved compliment.
Find out more about Downley Inspiring Construction at www.downleyhouse.com




