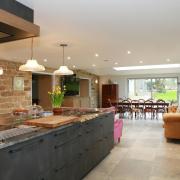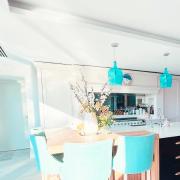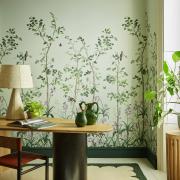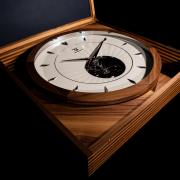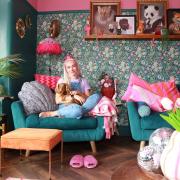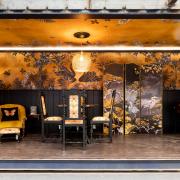House-hunters need never worry about losing their front door key if they purchase this home in Whittle-le-Woods. Amanda Griffiths reports Photography by John Cocks
Picture the scene. You’re laden with shopping, it’s pouring with rain and you can’t find your house key. What would you give to just be able to scan your fingerprint into a panel on your front door and push it open? for Nicola Powell there’s none of these issues when entering her home in Whittle-le-Woods, near Chorley.
When remodelling the property last year she had the foresight to include a fingerprint recognition system which allows her and her family to enter the house without playing hunt the key.
It’s like something out of Grand Designs, and, having seen it, it’s impossible not to want one.
‘There is still a key for the front door,’ says Nicola as she shows me around her home, ‘but with the fingerprint recognition system you just scan the families fingerprints in and it means you don’t need to worry about it. I put it in really thinking about the kids coming home from school on their own. It just makes great sense in terms of security.’
When it comes to creating the perfect home Nicola, who has a career in retail store design and visual merchandising, knows exactly what she wants.
‘It’s probably because of my background, but as soon as I walk into a house I immediately start remodelling it in my head,’ she laughs. ‘At work it’s all about maximising the use of space and that’s what I’ve tried to do here, making the house flow nicely for modern living. I can honestly say that every inch here is used to the fullest degree. You often find people remodel a house to create space they end up never using.’
Now, little more than a year after completing the contemporary renovation, Nicola is set to move on to her next project and has put the property on the market with Fine & Country for �1.4 million.
It’s not just this entry system that sets the house apart. Each room has a clever lighting system to create the right ambience at any time of the day. There is a sparkling granite topped kitchen designed by Diane Berry with all mod cons including Quooker tap, chilled filter tap and an extractor fan that appears from behind the hob at a touch of a button.
When Nicola and her family bought the property they could immediately see the potential. Within an hour of receiving the keys, the builders were set livingto work. ‘They basically stripped it right back to the brickwork,’ says Nicola. ‘It was re-plumbed, re-wired and we had underfloor heating put in.
‘The bathrooms and kitchen were taken out and the staircase replaced.‘We didn’t need to do anything structurally and we kept the exterior as it was. I designed the rooms and was here every day in my scruffs project managing, ordering and carrying things whenever necessary.
‘I had a strong idea of what I wanted to achieve. It was done in a lovely traditional style, but to me wasn’t suitable for the way the modern family lives. The rooms were all in the right positions and nice and light but I wanted to create a flow, especially with the kitchen and family room where I wanted that open-plan living feel.’
Nicola only used three colours throughout with the emphasis on French grey. ‘By using three colours you get that sense of flow through the house and then can use highlights of colour in the soft furnishings and pictures.‘Also the doors, which came from Vicaima in Portugal, also pick out the colours nicely.’
There are some key changes that Nicola made in the house to suit her and her family’s needs. The first is the kitchen, which she describes as having been a long galley style affair with a formal dining area at one end.
The addition of a partition wall at the front of the house created a utility room and entrance where children Ewan and Freyja can come in and kick off muddy, boots without dragging mess all over the house.
It also made the kitchen squarer in appearance. The family room is next door and there are no doors so it keeps that open-plan feel but there is still a degree of privacy. A sweeping bay window looking out onto the garden creates an additional seating area as well as maintaining an original feature.
‘I wanted to keep original features like this, in fact I think it important to do so,’ says Nicola.
In between the family room and the lounge, with its contemporary take on an inglenook style fireplace, is a study created in the space of the old porch.
The old wooden spindled staircase has also been replaced with cantilevered brushed steel and glass.
‘I wanted it to seem as if it was floating all the way up to second floor,’ says Nicola. ‘To me it was very staggered before and on the first floor half of the window was covered up by the supports; now the window has been opened up which makes the most of the light. To me it’s like a steel work of art!’
The first floor features four double bedrooms, one currently used as a gym and including the master bedroom. All feature en-suites achieved by a combination of clever use of space or cutting sections out of the still generously sized rooms.
The en-suite in the master bedroom was the biggest and Nicola says hardest challenge, ripping out the Roman style sunken bath and pillars and replacing it with a contemporary en-suite.
A fifth bedroom on the second floor in the eaves of the property is a further example of how space can be used to full effect.
The room belongs to son Ewan whose bed fits comfortably into the eaves of one side of the room.
With the property on the market Nicola certainly doesn’t rule out a further renovation project in her next home: ‘I don’t think I could live with anybody else’s taste,’ she laughs.
The print version of this article appeared in the October 2011 issue of Lancashire Life
We can deliver a copy direct to your door – order online here



