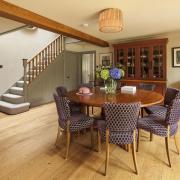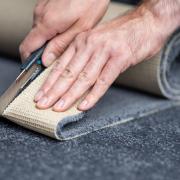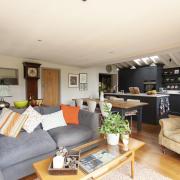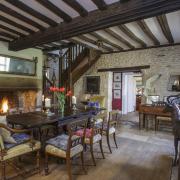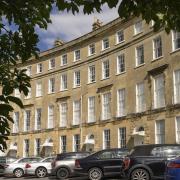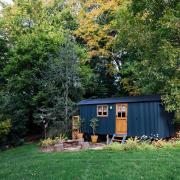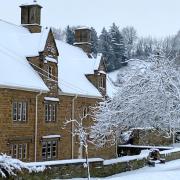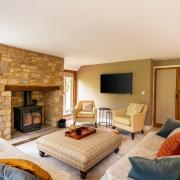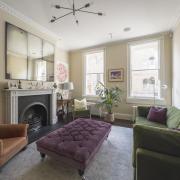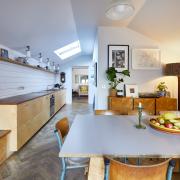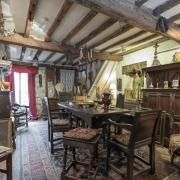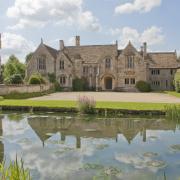Angela and Will Evans’ mid 19th-century home near Stroud reveals many fascinating clues as to its previous incarnation as a coach house and chapel

“People think our house is called The Stables,” says Will Evans of his home near Stroud. “But its real name is St Able’s. Although, confusingly, it did have stabling once.”
The impressive stone-built house actually began as a coach house (with stabling) for nearby manor house. “We think it dates from around 1840,” says his wife Angela. “But just to make it more puzzling we think one part was used as a chapel for the manor servants too. For at the rear of the house you can see a cross carved into the exterior stonework and two of the windows are arched and Gothic-looking like those of a church.”
It’s hard to believe now that once coaches rattled through a big arch on the left of the house (now the couple’s main entrance) and that horses were stabled in the middle part where there used to be a cobbled floor (now the couple’s kitchen).
“And the upper floor, which still has a number of pitch pine A-frames, was once a hay loft,” says Angela. “Plus while we were remodelling the house we found a six foot deep pit from where the coachmen could inspect the underside of the coaches. That was filled in and is now underneath our Lounge and Media Room.”

The Evans bought the coach house in 2010 after 13 years of living in Stroud. “We were actually on the verge of buying another property and came to see this one out of courtesy,” says Angela. “We’d already spent 18 months looking for a home. But despite the drawbacks we loved it on sight and found ourselves discussing how to remodel it as we wandered around.”
“It had been converted into a dwelling first in the 1930s and remodelled in the 1970s but not very well,” says Will. “When we first walked in we found a long dark corridor and too many little boxy rooms with hardly any light. The long central room upstairs that used to be the hay loft had had an ugly wooden dormer built on at the back. There was just one staircase, which meant walking through the whole of the upstairs to get to it, and just one bathroom and a downstairs cloakroom. A lot of space had been wasted, it was virtually unusable.”
As so much work had to be done to their new home the couple stayed in their Stroud cottage – and they were there for another four years.

Because it was such a big project the Evans employed local architect Graham Kitson and had the place gutted back to the original stone walls. “Most of the roof had to come off and at one point you could walk through the front door, look up and see sky,” says Will. “Luckily the house isn’t listed or the project would have taken even longer.”
Now the ugly wooden dormer at the rear has gone, to be replaced by two smaller dormers in stone with French doors and a balcony. A large handmade conservatory has been added to the rear of the house and a new bespoke kitchen and family room is now where the horses were once stabled.
“Our new kitchen is comparatively simple as we also have a very large utility room housing the laundry, fridge freezers and pantry,” says Will.

“And where the chapel once was is now our ground floor lounge and media room complete with stained glass windows,” says Angela.
At the opposite end of the house, in the other gable is the en suite guest bedroom, which is decorated in a very Art Deco style.
The old staircase has also gone and two new ones hand built in oak, glass and stainless steel by their carpenter and joiner Tim Armstrong. These now serve the upper floor while the house has three new bathrooms, one cloakroom and five bedrooms.

“We had to put in several RSJs,” says Will. “Some went into the newly created five metre wide entrance from the kitchen into the new conservatory, where the exterior wall was of stone 30 inches thick. They were to support the two stone dormers and balcony upstairs. More were needed when we created the second stairwell.”
All the doors and windows were replaced with hardwood sapele and were then double glazed while underfloor heating was installed throughout the ground floor. “And we have LG air source units for extra heating in winter or air cooling in summer, along with a log burner in the lounge,” says Angela.
But things did not all go smoothly. Half way through the building work thieves stole the newly fitted Worcester Bosch boiler plus all the tiles intended for the upstairs bathrooms as the CCTV and alarm were not yet operational.

“Then there was a leak from the dishwasher point in the utility room, which had the effect of lifting 70 sq. metres of newly-laid porcelain tiled floor. It all had to be re-laid but that meant an extra delay because the tiles had to be imported from the United Arab Emirates,” says Will.
But the day finally came when the couple could move in with enough goldfish for their newly-created four-tier fishpond in the garden.
“We love living at St Able’s with our two cocker spaniels Spirit and Sixpence who both spend many hours playing in the garden and the pond,” says Angela.
“It took a long time to remodel our house but we’re so glad we made the effort,” says Will. “It looks better for it and we feel better in it. It’s a beautiful home in a beautiful part of the country and we feel privileged to be its custodians.”
Address Book:
Graham Kitson, Architectural Consultant, 01453 823664
J C Lloyd, Building Contractor, 01452 310004, www.jclloyd.co.uk
Liz Dart Stained Glass, 01453 832614
Scandinavian by Design, 07879 446415, www.sbydonline.com
The Cotswold Collection Ltd, 01666 503555, www.cotswoldcollection.co.uk
Bailey Paints Ltd, 01453 731413, www.baileypaints.co.uk
Paul Von Fullman Design, curtains and cushions, 01666 826339
Sevenoaks S & V, surround sound system, 01242 241171




