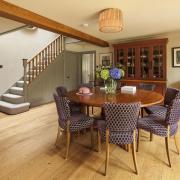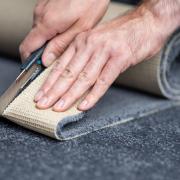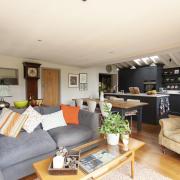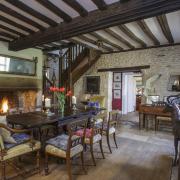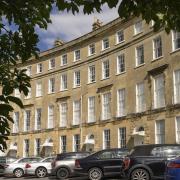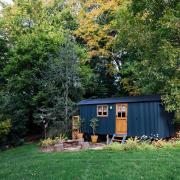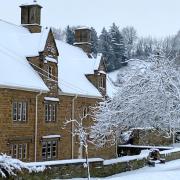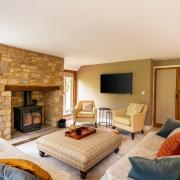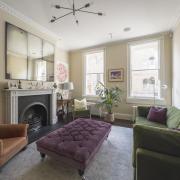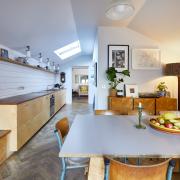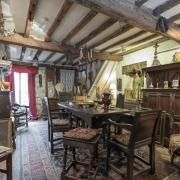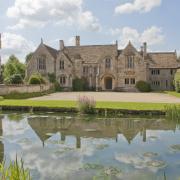Once the children had flown the nest, the Eatons knew the time was right to move to their dream home in Cheltenham
Once the Eatons knew their children were on course for university, they decided it was time to downsize.
‘We were living in the countryside in a converted tithe barn with a large garden,’ says Rachel who works for ADS Design, an interior design company for the hotel and hospitality sector. ‘For a change, we wanted a townhouse which needed some restoration work. We found a beautiful Grade 2* listed house in Cheltenham which dates back to c1820, and although quite large had a cosy feeling to it. Apparently in Victorian times it was the home of Sir Charles Darling, a colonial governor of Jamaica and Victoria, Australia.’

Until their youngest son had actually set off for further studies in 2019, the couple rented out their new home while staying in the barn.
During this time they approached Blake Architects of Cirencester for advice on how to extend the four-bedroom three-storey house.
‘I created a Pinterest board of my ideas for glass extensions so they could see what I was visualising,’ says Rachel. ‘They came up with designs for two extensions at the rear which were so good the planners accepted them straightaway.’

One of the extensions is a brick-built two-storey rounded ‘tower’, adding a study and bedroom, and the other is of glass, creating a garden room which allows far more natural light into the lower ground floor.

‘The ‘tower’ is sympathetic to the Regency style and is most attractive, although made more expensive because of the need for curved bay windows, frames and sills,’ she says. ‘As for the garden room, which opens onto a courtyard garden, we hope to fill it with indoor plants to bring a feeling of freshness into our home.’


Like many houses of that period the front door is high above the pavement and is accessed by a flight of steps; while the kitchen, dining room and various other rooms are on the lower ground floor – reached by another set of external stairs.
‘But because the house is on a slight slope it means the lower ground floor at the front becomes the ground floor at the rear,’ Rachel explains.

Misha King of Blake Architects also reconfigured the lower ground floor so the kitchen was moved from the back of the house to the front. This meant strengthening and levelling the whole floor area and laying new limestone slabs from Artisans of Devizes before installing a new kitchen from Neptune. It also meant lifting the new Aga through an upper ground floor window because it was too wide for the front door, then moving the boiler from the old kitchen to one of the bathrooms. The main contractor also reinstated an original wall between Drawing and Dining Rooms on the upper ground floor and added dividing folding doors, just as there would have been 200 years ago. However the Eatons have turned this former dining room into a second Drawing/sitting room.

In fact, Misha has friends living in a very similar house to the Eatons in the same parade so he was able to take detailed measurements of their original door set and architrave. That way joinery drawings could be produced for the Eaton’s new set to be reinstated. ‘A specialist company in London made the ornate plaster cornices to match in with the original too,’ says Rachel.
However, work did not go as smoothly as hoped because of the Covid pandemic and subsequent lockdowns, beginning March 2020, caused endless delays both with workmen and supplies.

‘Luckily I had ordered most of the flooring and lighting ahead,’ says Rachel. ‘But the contractor was finding some materials like plaster very hard to get hold of.’
As part of the planning consent the front façade of the house has been fully cleaned (It’s of very porous stone, says Rachel) and in September 2020 the family finally moved in, along with Max their cocker spaniel, Charlie their English pointer and Monty the cat.

‘However the garden room wasn’t quite finished because one element of the glass was incorrect,’ says Rachel. ‘That was quite a procedure as it had had to be craned in over the back wall. For three months we had to live with that part being boarded up until the new glass arrived – again craned in! It arrived just in time for Christmas!’
But the Eatons were not able to celebrate in time-honoured fashion by inviting all their friends and family round to admire their new home.
‘It was still lock-down,’ recalls Rachel. ‘So it was just the four of us sitting down to Christmas lunch. But it was wonderful because I had been working solidly on the interior design and it all came together beautifully.’


And Jonathan Nettleton, founder of Blake Architects, adds, ‘As regards the garden room we didn’t do the usual lean-to extension but pushed the boundaries of glass structures and worked hard to ensure the whole lower ground floor was lit naturally to create a delightful space.
‘As for the visually much heavier, curved stone extension, it’s an acknowledgement and conversation with the Regency architecture of Cheltenham and sits beautifully alongside the lighter, contemporary and sleek glass structure.’

ADDRESS BOOK
- Artisans of Devizes (limestone flooring), 02033 029996 or 01380 735888, artisansofdevizes.com
- Blake Architects, 01285 841407, blakearchitects.co.uk
- Cranatt Construction Ltd (main contractors), 01452 814259, cranattconstruction.co.uk
- Havwood (chevron wood flooring), 01524 737000, havwoods.com
- Pavilion Broadway (lighting and chandeliers), 01386 711 512, pavilionbroadway.co.uk




