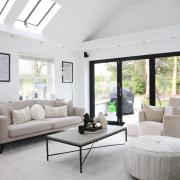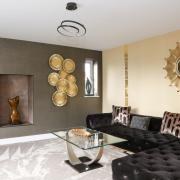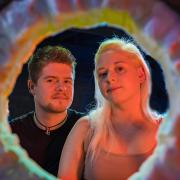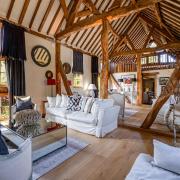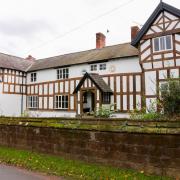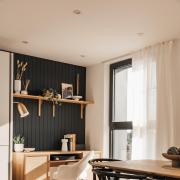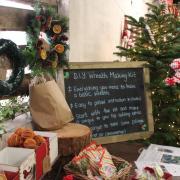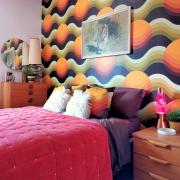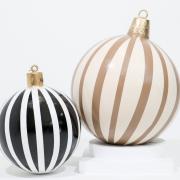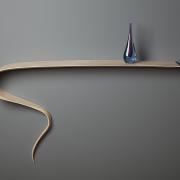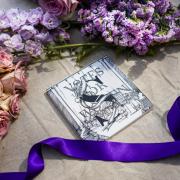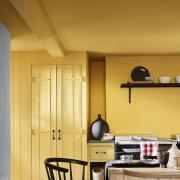The 19th century Lymm Water Tower was sold by North West Water in 1996 and has been ‘re-imagined’ into a glorious family home, writes Kate Houghton

It was a chance encounter with a ‘For Sale’ sign which brought Lymm Water Tower to the attention of Russell and Jannette Harris.
Jannette said: ‘We were already living in Lymm and had just completed a farmhouse renovation so we hadn’t been looking for new property at all. Russ was riding his motorbike through the village when he spotted the For Sale sign and went to have a look. He was mostly just curious, we didn’t even know there was a water tower in Lymm. He came home and said we had to buy it, but as an investment, to sell on again in a few years, not as a development opportunity. It was a sealed bid process – and we won!
‘When we took it on, the huge water tank was still there, it was – to be fair – very beautiful in its own right, but it also had rotting floors and doorways, which weren’t so awe-inspiring!’
This was the start of rather a love-hate relationship for Jannette, who makes no bones about the blend of joy and pain that comes with developing a listed building, especially one not designed for living in.

‘We’d owned it about three years and I’d gone up to sweep it out and check all was okay, when I suddenly decided that it really needed to be lived in and loved. It’s set in the most fabulous position, tucked away along a tiny street, surrounded by huge trees and overlooking Cheshire farmland.
‘One of our favourite buildings is Skywood, which was owned by the MD of Sir Norman Foster’s architects firm, Graham Phillips. We had approached Julian Baker at Ellis Williams Architects in Preston Brook and when we met he handed us a drawing he’d done, where he’s superimposed his design for an extension onto the existing tower. It was so like Skywood…so we knew immediately that this was our man!’
Russ interjects: ‘Julian is a joy. We gave him a blank piece of paper and this is what he came up with. He and I have a massive bro-mance going on; we would try to gang up on Jannette but she kept the reins on over the practical aspects!’
This meeting of minds was the start of a seven-year journey for Russ and Jannette, who ran a TV production company making a TV series for the Discovery Channel, The Dice Man, which Russ himself fronted. Russ spotted the potential for a series following their work on the Tower and was commissioned to create a 15-part series for UKTVStyle. At the time they had two young children at home, James, now 26 and a pilot based in Paris and Sophie, now 21 and at university.
‘The seven years it took us were really tough,’ Jannette admits. ‘It’s certainly not something I’d ever encourage anyone to do. Unless you have an unlimited budget and no other demands on your time, renovating a Grade II listed building is not a happy way to spend your days. It put a huge strain on us. We sold our recently renovated farmhouse and moved into rented accommodation. I was so aware that our children would never get a family holiday that I bought a tent and every weekend I could I’d drag them up to Yorkshire to go camping. Since then they’ve had lots of holidays but both say those days camping are the ones they remember the best.’
The Tower now consists of the original structure, built from Hollington Red Sandstone, with its centuries old stone spiral staircase winding up on one side, and a fabulous white, light-filled ground floor extension on the other. Downstairs you enter into the tower itself then move out again into the double height extension, which is a dazzle of light and colour.
In the kitchen gloss white units fill a central space, with a long sweeping countertop and breakfast bar, overlooked by a series of fabulous paintings done by Russell himself.
Turning back to the centre of the extension, a wall of windows lights a minimalist space with cherry red sofas and a suspended woodburning stove, which at the time Russ and Jannette chose it, was positively avant garde. ‘We saw a picture of it in the Guggenheim and tracked it down,’ laughs Jannette.
Behind this, set into the Tower itself, is what they call their ‘winter lounge’. A cosy sofa-filled space with TV and sound system and a projector that plays directly onto the huge white curving wall behind.
Throughout the property you can’t help but notice the attention that has been paid to getting the lighting exactly right. This was done with the help of award-winning lighting designer Kate Wilkins who has worked on extraordinary designs from everything from residential homes to restaurants and even the Tate Modern – and, happily, comes from Cheshire.
Moving upstairs, via the twisting stone steps, you travel into a glorious master suite which can best be defined as minimalist luxury. A home office to kill for, the children’s rooms, a guest suite and (being built as I write) a gym and sauna will complete the internal space. The final glory however is the roof deck, with glass panels between the crenellations, space to recline or dine in the sunshine and a view even the worst of acrophobics would appreciate.
‘The house has been everything we’d dreamed of,’ Jannette says. ‘It’s a beautiful and inspiring family home, a fabulous party house – we entertain a lot. It’s set in glorious countryside in one of Cheshire’s best villages…but it’s time to move on.
‘Both our children have now flown the nest and Russell is ready to retire, so we plan a new kind of life, travelling, living in Italy for a bit, visiting friends overseas…so we’ve put it on the market and when someone who loves it comes along, off we’ll go! We’re in no hurry, I have to say - we really do love living here, but it’s time to let go.’ w




