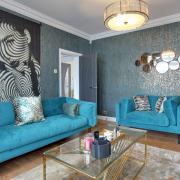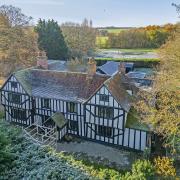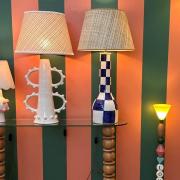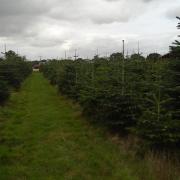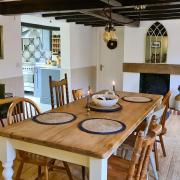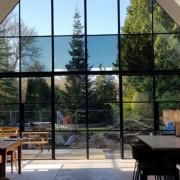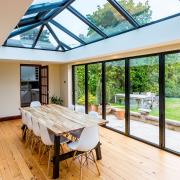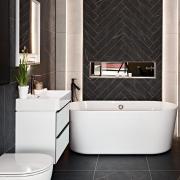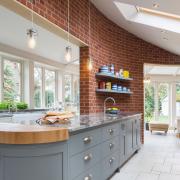Abbey View has been in Louise Goodwin's family for three generations and, as she explains here, continues to evolve under her careful guidance
ONE of the best things about living in a period house is watching it evolve over time. This is especially easy when the home in question has housed three generations of the same family. Abbey View is a double-fronted Georgian village house with much Victorian 'gentrification', situated in a quiet market town in northeast Essex. It has been in our family since 1931 when my grandfather purchased it at auction for the princely sum of £250. Grandfather had gone through the ranks after joining a local company of land agents and, once he became a partner, had the means to buy Abbey View from a colleague in the firm. The house has always had a welcoming feel to it and is perfect for socialising. Stories and photographs from the pre-war era paint a beguiling picture of tennis parties, sunken lawns and grape houses. Such images are tempered, however, by tales of inadequate fires, ice on the water pitchers and the need to wear several layers of flannelette to keep the cold out. Of course, Abbey View has a much longer history than the last 70 years and I'm lucky to have an almost complete set of deeds stretching back to 1674. At that time, during the reign of Charles II, this really was the poor end of town. In fact we are talking hovels. One of the reasons was the unfortunate siting of the public gallows at the junction between our road and Dead Man's Lane (since renamed). The problem wasn't helped as the house was downwind from the gruesome spot. Throughout its long and colourful history, Abbey View has proved to be nothing if not adaptable. Records show it has been at one time a tannery, at another a post house known as the Blue Boar, with a third reincarnation as the site of a weaving business. Naturally over the years the shape of the building has changed. For example the drawing room's attractive fireplace and the windows each side are a Victorian improvement. The story goes that with a somewhat plain daughter to marry off, the father and owner decided to impress potential suitors with a grander reception room than the house previously enjoyed. Years of use as the 'best room' left a rather grand but austere feel to it - something I wanted to alter. As always, change is a compromise between practicality, budget and desire; with nothing wrong with the suite I went for warmer walls, new curtains and a bank-breaking Persian rug. If I ever move, the good thing is I can take it with me. Some rooms, such as the hall, just required a rethink and a lick of paint. Glorious though the acres of Georgian and Victorian oak panelling are, they make this room hard to lighten and open up. My parents started the process 40 years ago by removing years of dark polish and wax. My contribution is to make it a dining hall, with less furniture and brighter walls. As the heart of the home, Abbey View's kitchen failed miserably. On the north side of the house, this Victorian extension provided kitchen, dairy, scullery and coal store. Later changes gave a downstairs WC and dining room. During my childhood the kitchen and dining room were a homage to 1960s chic, with walls covered in teak panelling. This had been a practical solution to conceal the many pipes running across the walls, but the end result was a set of rooms which were cold and gloomy, even in summer. I had never liked the kitchen much through any of its various transformations and was itching to turn it into an airy and informal space to enjoy while I cooked. Fortunately I had a clear idea of what I wanted, which enabled its transformation to go ahead smoothly. This was aided by a great group of people working for me, especially local builders MDG, who turned up when promised and overcame difficulties as they arose, with patience and good humour. From start to finish took around eight weeks, during which time doors and walls came down, skylights went up, French windows were moved and a beautiful hand-built Ashford and Brooks kitchen was installed. The end result is a room that brings the garden in during summer, and is a gathering place for friends all year round. It is now the kitchen the house deserves. Abbey View has always been part of the family, but now I feel the house is mine and I will continue to enjoy it as much during adulthood as I did as a child.



