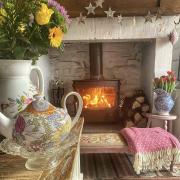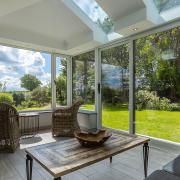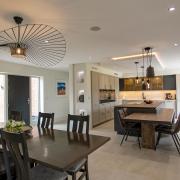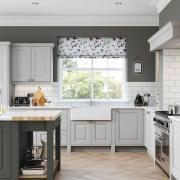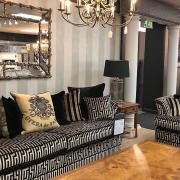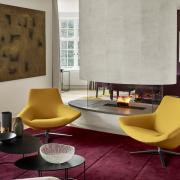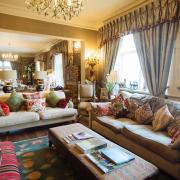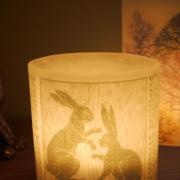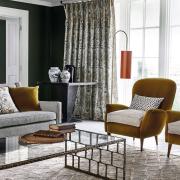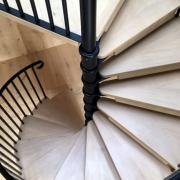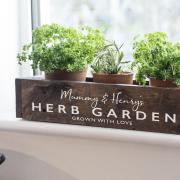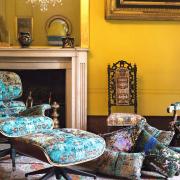Turning an historic hall in need of renovation into a country house hotel would seem to many people more terrifying than exciting. Not so to Kay and Mike Petrouis. Ashley Franklin reports...

Just over the Derbyshire border on the main road from Uttoxeter to Stafford, Weston Hall is a striking and imposing presence, a grandiose Grade II listed 16th century building sitting in splendid isolation surrounded by 20 acres of greenery. You can’t help but slow down to admire its historic stately bearing. Kay Petrouis had long admired it when driving to and from work over a period of 20 years. Now she no longer passes it by. Well, it’s difficult to when you own the business inside the hall.

Having bought into that business early in 2012, Kay and her husband Mike spent virtually the rest of the year restoring the building to its former glory and opening it as an elegant country house hotel, since when it has become a highly popular venue for private, corporate and wedding events, fine dining and afternoon teas.

After all those years of passing by, it was a Sunday afternoon drive in February 2012 that set Kay’s life on a new road. On this occasion, as she recounts, husband Mike was with her: ‘I’ll always remember approaching the hall because we both fell silent. Then a few seconds later, in unison – 20 years of marriage does that – we both said virtually the same thing, about it being a place that would be exciting to renovate.
‘Mike had spent 15 years in the ice rink and leisure industry and had previously enjoyed success in hospitality, hotels and wine bars. I had long been interested in property renovation and had millions of design ideas jumping around in my head but with no place to channel them. I had made a pleasing attempt at project managing my own house extension in Abbots Bromley and Mike then invested in me when the opportunity arose to buy The Old Post Office in the village, a four-storey predominantly Georgian building overlooking the historic Butter Cross. I was rather flung in at the deep end but it was a great learning curve and it turned out extraordinarily well. The building is currently being run as a gift shop and Bed & Breakfast. Then came Weston Hall...’
By coincidence, a couple of days after their Sunday drive, Mike bumped into an old friend from the hospitality industry, Martin Hirst, who revealed that Weston Hall had closed its doors the year before. Mike and Kay subsequently found out the business was for sale.
The hall was built in 1550 as a small dower house and extended to a multi-gable structure a century later, then enlarged again in the late 19th century. When local businessman Paul Reynolds took the hall business over in the early 1990s, it was a set of flats in desperate need of renovation. He spent nine years converting the property into a restaurant and function rooms with accommodation, before selling up in 2005.
‘Paul showed us round the hall,’ recalls Kay, ‘and it was cold, dark and damp. However, I was entranced. It was a beautiful building, just sleeping. A succession of tenants during the previous few years had tried to bring their own style to the interior, resulting in a mish-mash of half-finished projects and bricked up rooms and features. There had certainly not been any collective vision. It was time to bring my vision to reality.’
Having successfully bid for the hall, Mike decided it needed a complete overhaul ‘from attic to cellar’. Kay realised the enormity of the challenge. ‘It nearly sent me running in the opposite direction,’ she admits, ‘but our friend Martin agreed to run the operational side of the business and we brought our daughter Hannah in to provide input and make it a family venture, so the project was now more exciting than daunting.’
The work commenced. Dale Middleton of Hardwood Timber in Walsall oversaw the structural requirements while Kay focused on ‘colour schemes, carpets, light fittings, door knobs and so on,’ with valuable help from Kay Ward Interiors who, coincidentally, also lived in Weston, albeit the Derbyshire one.
‘I walked into one of our rooms clad in hard hat and steel-toed boots,’ recounts Kay, ‘and I was confronted by a mass of fabric sample books on every available inch of surface. From beneath them emerged a smiling Kay Ward. As we shared names, I became K1, and she became K2 because of her mountain of skills, experience... and fabric samples!
‘Kay understood exactly where I felt we needed to go with soft furnishings and her relaxed and easy manner soothed my stress frowns. As K1, I requested colours and styles; K2 provided a never-ending flow of fabric options, samples, ideas and advice on final choices. Consequently, the beautiful curtains, cushions and bedding seen throughout the entire hall were produced by her.’
‘Kay Petrouis had a clear vision from the start,’ reveals Kay Ward. ‘She had an eye for detail and the unique ability to communicate her aspirations for the feel and design style required.’
As well as her clear vision of the end result, K1 drew inspiration from memorable hotel stays around the world. ‘I envisaged an elegant cosy country house,’ says Kay, ‘a far cry from the gothic splendour around me. We have been lucky enough to stay in some fantastic hotel rooms over the years, from a shabby chic eclectic room in the Bowery district of New York through the step-back-in-time ambience of delightful Raffles Hotel in Singapore, to art deco Burgh Island in Devon. These and other places have remained so memorable because not only are they comfortable, inviting and relaxing but the minute you step through the door you feel as if you are becoming part of their story. I have tried to replicate that here.’
Kay’s ideal of a stylish country house is especially evident in the eight individually designed bedrooms. The Weston suite is a particular favourite with its four-poster Jacobean-style bed and sumptuous colours, but all the bedrooms have their own charms with original beams, painted furniture and textured fabrics. These are bedrooms you feel you could languish in all day as well as enjoy a pleasant sleep. Just what was intended, says Kay Ward: ‘The luxurious beds are dressed with large sumptuous feather and down-filled scatter cushions and soft interlined throws, each in tonal muted colours such as duck egg blues and soft greys; and that’s complemented by the walls and carpet – all to make the bedrooms feel tranquil and calming.’ Kay also chose heavily interlined curtains hanging simply beneath large walnut curtain poles with elegant finial ends to complement the beautiful leaded windows.
The floor below the bedrooms houses the Shrewsbury Suite where numerous events take place, including civil wedding ceremonies. ‘I wanted to keep the room airy and light,’ says K1, ‘but I felt the need to introduce a little sobriety with the addition of a beautiful blue/grey. The overall effect is stunning.’
The Westminster Suite – for wedding receptions – is similarly airy and light but also luxurious, but it was Kay’s daughter, Hannah, who offered the simple but brilliant advice which has made the hall a sought after wedding venue. ‘I was still pondering the colour scheme here,’ says Kay, ‘when Hannah suggested that today’s brides would probably appreciate a more neutral backdrop, allowing their own colours and themes to take centre stage. Also, you wouldn’t have wedding photographs dominated by brash fixtures and fittings. It was wonderful advice, so we opted for a soft light silver on all walls and panelling, enhanced by subtle accents such as the diamond textured curtains to complement the deep leaded glass mullioned windows, the “faded” carpet and tumbling floor-length silk curtains. The event rooms can now become anything our wedding couples desire without any clashing colours.’
Downstairs in the Cellar lounge bar, the atmosphere is more cosy, intimate and traditional with antique leather armchairs, plum-coloured wool interlined curtains, plaid-checked carpet and a roaring log fire set off against painted American oak walls. ‘An artist/painter called Famous Bob did a wonderful job on the walls as it looks as if this oak has been around for centuries,’ says Kay. ‘Sadly, Bob is no longer with us so it’s a lovely reminder of his commitment to our vision.’
Finally, the restaurant is distinguished by stone walls and beams. The floor has been re-laid with reclaimed flagstones and there’s a wine store and delightful original inglenook fireplace. An airy conservatory-style breakfast room with brick and stone walls, wicker chairs and wooden tables plus muted green doors, windows and beams is appropriately bathed in light when the sun rises.
The work continues: Kay plans to extend the already imposing front terrace to accommodate more guests. The potential for more guests is always there thanks to Weston Hall’s location close to Stafford Showground and with Alton Towers and Uttoxeter Racecourse nearby. However, the hotel is fully booked at weekends until 2015 and 165 weddings are booked in for this year.
As Venue Director Martin Hirst believes, their success is not just due to the decor but also to the informal atmosphere and personable staff. ‘We have a casual atmosphere here that makes guests feel very relaxed, whether they are attending a wedding or having dinner, a sandwich or afternoon tea. Key to this is customer service. You’re only as good as the people around you – and some members of staff have been with me for 15 years. I encourage their ideas and suggestions, too, which makes them feel a part of all this. Together, we’re really proud of how the business is developing.’
‘The feedback from guests and clients has been way beyond expectations,’ says Kay. ‘We feel so privileged to have been given the opportunity to awaken this sleeping beauty.’




