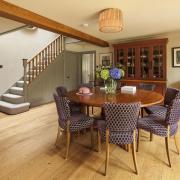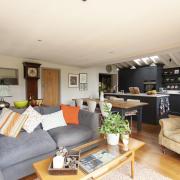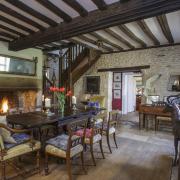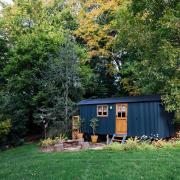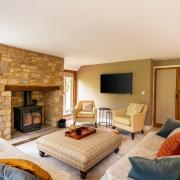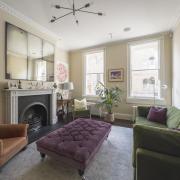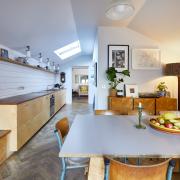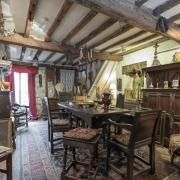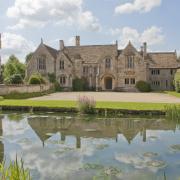Bower Willis Designs explain how you can design a multi-purpose kitchen for cooking, entertaining and relaxing with loved ones.
Whether you’ve discovered a new passion for cooking, fancy a dedicated space for entertaining, or your family is simply in need of more room, an open plan kitchen could be the ideal solution.
We spoke to kitchen designer Angela Bower, who heads-up the Bower Willis Designs studio in Warwickshire with her husband Jeremy, about how to create a multi-functional kitchen that works for your family’s lifestyle.
Q: Why are open plan kitchens so popular?
A: These days, we find that the majority of our clients want open plan kitchens because they are versatile and flexible. The last year and a half of lockdowns has changed the way we use our homes – now, many families are having to share rooms for a variety of purposes, whether it’s cooking, working, relaxing or entertaining. Open plan kitchens are ideal as they are multi-purpose living environments that can be tailored to suit your family’s exact needs.
Q: What is the most important consideration when designing an open plan kitchen?

A: It might sound odd, but the aim is to design a kitchen that doesn’t look like a kitchen. By this I mean that we try to incorporate design features that are practical and fit with the rest of the home. For example, low-level kitchen cabinets, tall larder cupboards and open shelving all blend seamlessly with other living areas while providing useful storage to keep clutter at bay. It’s not necessarily about having a super sleek kitchen with handle-less cabinets, but there needs to be a place for everything.
Lighting is also incredibly important – having dimmable switches and task lighting can create different atmospheres for cooking, working and relaxing, making the open plan space feel much more welcoming while still being functional.
Q: Open plan kitchens typically include ‘zones’ – how do you incorporate this into the design?
A: Kitchen design these days is less about the ‘cooking triangle’ and more about ‘zoning’. To help families avoid feeling like they are on top of each other we can include wet zones, food prep zones, breakfast zones, work stations and an area for relaxing. If you’ve got the space, having a separate area with sofas and a TV, or an informal dining area, can be great for families who want to spend time together.
To give our clients a better idea of what their open plan kitchen will look like, we use the latest technology to create a detailed visual representation of the different zones and can even incorporate their own furniture into the design.
Q: What have been the biggest changes in kitchen design in recent years?

A: One of the biggest revolutions in kitchen design is being able to use the kitchen island for food prep and cooking, and we’re now seeing more demand for induction hobs with in-built extraction vents. With these hobs you don't need an overhead extraction so they are much more aesthetically pleasing and still get rid of grease and cooking smells – which is especially important in an open space.
Steam ovens are also becoming popular and we rarely install a kitchen without a boiling hot water tap, and more clients are choosing a Quooker Cube which provides boiling, chilled and sparkling water. Efficiency is a top priority for today's homeowners, as well as sustainability. We’re seeing more interest in appliances like Biofresh fridges, which include a zero degrees zone where you can keep food fresher for longer to reduce waste.
Q: Why should I choose Bower Willis Designs for my open plan kitchen?
A: Myself and my husband Jeremy, whose background is in civil engineering, have many years’ experience designing and installing innovative and unique kitchens for our clients. We are avid cooks and love spending time preparing and making meals, which means we know how important it is to have a carefully designed and well-thought-out kitchen.
We get to know our clients and take a detailed brief of their requirements, as well as offering our own ideas to help them create the kitchen of their dreams. It’s our attention to detail that makes us stand out – we consider every aspect of the design, even down to small touches like creating a dedicated space for herbs and spices close to the hob for convenience.
As well as guiding our clients through each step of the kitchen design process, we can manage the entire project and liaise with our trusted network of tradespeople to make sure everything runs as smoothly as possible.
To see a range of beautiful, hand-picked kitchens, visit the Bower Willis Designs studio at the Coach House, 3b New Street, Shipston on Stour, Warwickshire, CV36 4EW. For more information, visit bowerwillisdesigns.co.uk or call 01608 690 870.





