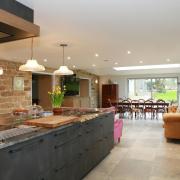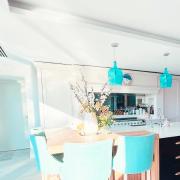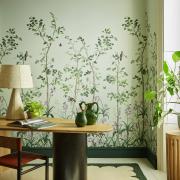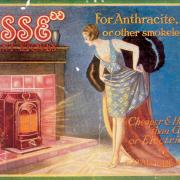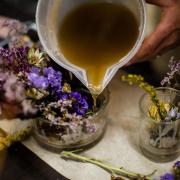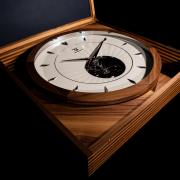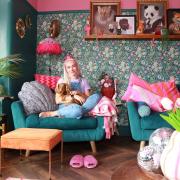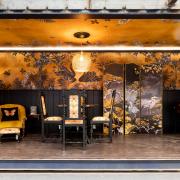You can make your dream of living in a windmill come true, just like Brian and Sandra Peet did in Kirkham. We take a look inside this 200-year-old building. Amanda Griffiths reports
How many times have you driven past a windmill converted to a family home and wanted to peep inside and get an idea of what it would be like to live there? Certainly, Brian and Sandra Peet did.
Then, 14 years ago Kirkham Windmill came up for sale and the couple jumped at the chance to make a dream come true. ‘We’re only the fourth owners,’ says Brian. ‘We’ve lived around here for most of our lives and we used to go past every day. We always said if we could, we would buy it. Living in a windmill is just one of those goals. We often get people stopping and saying that if they win the lottery they’d love to buy it!’
Any recent lottery winners or windmill fanatics will be interested to know that the distinctive 200-year-old building is now on the market for �695,000 from Fine and Country estate agents, as Brian and Sandra have decided the time is right to downsize and are looking at going back to living in a more traditional property.
The Peets, married since their early 20s, only ever lived in traditional properties before buying the windmill. Despite this though they had no hesitation in purchasing it.
‘It just felt right, like coming home,’ says Sandra. ‘It never even crossed my mind how we would get the furniture in and to be honest it wasn’t a big deal in the end. Things tend to go in and out through the big windows in the lounge - you hire a cherry picker and just lift them in!
‘People often ask if you have to have special furniture because of the curve of the building but if you look around its all normal because the curve is such a big one. The only special items are the radiators, which were here when we arrived.’
Brian adds: ‘The windmill was more or less derelict until 1973. It was 1967 when the first plans went in and 1973 before a local man, James Dean, had it converted and moved in with his family for a few years.
‘He must have spent a lot of money because everything was built to last. We’ve not done anything structurally, but the few things we have changed, � like taking out a fitted cabinet between the kitchen and dining room was a major job. It was craftsmanship at its best!’
It had been estimated that the original conversion including the building of a rectangular extension to provide more space, would have cost around �10,000 in 1973 and rising to �30,000 in 1975. By Brian’s reckoning this would be around �600,000 today.
‘There’s Cornish slate all around the house and the paths and wall all the way round the property is done in Lakeland stone, which would cost an absolute fortune today.
‘Thirty or so years on, you can still see the effort that was put into converting this place. We’ve bumped into a few people over the years who worked on the house and you can see the pride they took in their work.
‘It was well thought out. It’s no accident for example where the windows are. On the right evening the sun comes in through the lounge and into the dining room and kitchen and the light is just amazing. That’s no coincidence!’
James Dean was a local builder and converted the mill into a five bedroom ‘Gentleman’s Residence’ as well as building the side extension. The layout has changed little since; the ground floor of the mill was split in two to provide two bedrooms, along with a straight wall to put the furniture against, the first floor made into a sumptuous lounge with a wooden staircase following the curve of the building to the first floor, which is the master bedroom and where there’s a hidden surprise - the fitted wardrobes open in the middle to reveal an en-suite bathroom.
The extension, features the entrance hall, family bathroom, utility room office and fourth bedroom, now used by Brian as his office, with French doors into the garden. A spiral staircase leads to the first floor, opening directly onto the dining room which leads into the modern kitchen and another guest bedroom with balcony and stunning views across the Fylde landscape. There’s also two garages and the gardens which provide their own tranquillity to the place.
The most important original feature of the house is the mill itself, but there’s some other little details in the place that are well worth mentioning. Part of the feature fireplace in the lounge started out life as a sewer pipe, it was then covered in yellow glazed bricks and was a functional fire, until the Peets decided with nine grandchildren running around it was better to take the fireplace out and make it a feature instead, replacing the bricks with a wooden fa�ade. The bricks taken out of the mill to make windows have been re-used to create a striking entrance to the lounge and the wooden beam that runs along the top of the lounge door is also an original from the mill. There’s also two old millstones in the garden.
In the 14 years they have lived here the Peets have upgraded the central heating and they decorated in natural colours to make the most of the light. The bathroom fittings have been replaced along with the roof insulation and other energy efficient measures.
They have put their own stamp on the house in the dining room and by installing a new kitchen.
‘The dining room was too much like a corridor for me, with full length windows either side,’ says Sandra. ‘So we put half length windows in the back, building the wall up for a more cosy room. It’s great - it gets sunlight all day long and I can sit and watch what’s happening but nobody else can see you!
‘Because it’s on the hill - we’re the highest point in the Flyde, we’ve got some lovely views and it’s very quiet and private, you could be anywhere really not in a bustling market town.
‘This was the first old house we’d lived in and it was exciting and challenging at the same time. It’s a very special place with a very special feel. I definitely don’t regret it, but it’s time to move on.’



