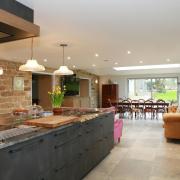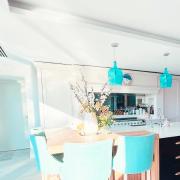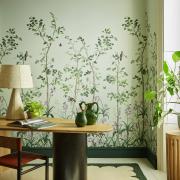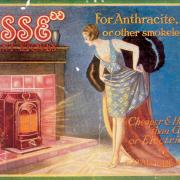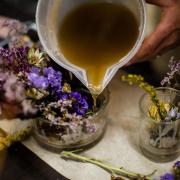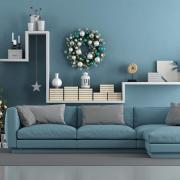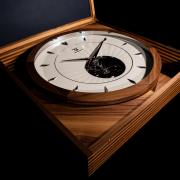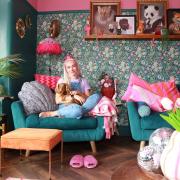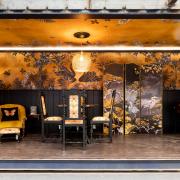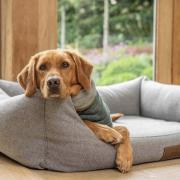Ken and Linda Norris have transformed the site of an old water tower into a stunning glass-fronted property. Amanda Griffiths reports
What’s next?
Ken is getting the urge to start a new project so the couple have put the house on the market with Athertons and are looking to build an even more modern home in Spain.
‘I think it’s the excitement of building and seeing it change,’ says Linda. ‘One of Ken’s friends is building a house at the moment and he keeps going down to see the progress he’s making. I think he’s getting itchy feet to start building again!’
Ken and Linda Norris are old hands when it comes to building their own home. During 30 years of marriage they have built three, all very different but each distinctive in style.
But they are not resting on their laurels – a fourth is starting to take shape in their mind’s eye. We took a tour of their most recent, Stonyhurst View in Brockhall Village, a project that mixed Ken’s love of glass with Linda’s desire for a Swiss chalet. But the key to the whole project was to make the most of the stunning Ribble Valley view.
‘It’s been seven years and still, every time I come into this upstairs lounge and look out the window, I think it’s absolutely wonderful,’ says Linda.
‘I don’t like being isolated but here I have the best of both worlds. I have neighbours each side but, looking out across the fields, I could be in the middle of nowhere.’
This was, of course, the desired effect. The Brockhall Village development, a gated community in Old Langho, is on the site of a former psychiatric hospital. The land had been purchased by local businessman, Gerald Hitman, who built his own home here and set about developing the estate.
Stonyhurst View was once occupied by an old water tower which supplied the hospital and this was the plot that Linda and Ken wanted from the very beginning.
‘Unfortunately someone else beat us to it,’ says Ken, an engineer now working with commercial buildings. Luckily for them, the owner decided to sell and they managed to secure it.
‘As soon as we’d done the deal we put up scaffolding up to see just exactly what the view would be,’ he adds. ‘That’s one of the reason’s we developed the theme of the glass front with floor to ceiling windows.’
It’s also the reason the house is ‘upside down’ with the bedrooms in the ‘basement’. Considering this lower floor is built into the hillside, it’s still a light and airy space. The four bedrooms all have en-suite bath or shower rooms as well as those countryside views and the master bedroom includes a walk-in wardrobe/dressing room. The Villeroy & Boch bathroom fittings all lend an air of contemporary chic but the most striking factor downstairs is the hallway.
‘We could have had bigger bedrooms and en-suites, but we decided that we didn’t want a galley hallway. We were aware it could be dark being underground so we wanted to create some space and keep it as light and modern as possible,’ he says.
On the first floor as you walk in the main entrance you can see elements of the Swiss chalet style Linda craved, especially from the exterior of the house which has the kind of lines you would expect to see in the mountains. Apart from a study, utility and WC the ground floor is a master-class in open plan design with kitchen, dining and living area. Floor to ceiling windows make the most of the view and you can’t help but notice the oak and steel staircase – a nod to Ken’s work with commercial buildings.
It is the kitchen that is the heart of this home with all the clutter hidden away behind wall length cupboard doors, its Siematic units and Corian worktop.
‘This was one of the first kitchens of its kind,’ says Linda. ‘I knew exactly what I wanted, especial an enormous central island and breakfast bar so that people could sit and talk to me while I was cooking. In fact, we threw a party at Christmas and I think about 98 per cent of the guests were in the kitchen with me all night!’ As well as designing the house themselves, Linda and Ken also put the contemporary stamp on the d�cor.
‘Linda loves buying anything,’ laughs Ken. ‘It doesn’t matter if it’s clothes or bricks!’ She replies: ‘I always pick a colour theme to flow through the house and in this one it’s vanilla and brown.
‘They tried to discourage me with the colours in the kitchen as they can show scratches, but I knew what I wanted.’
The colour scheme flows easily upstairs as well where there’s another huge open plan living area with made-to-measure sofa making the most of that view as well as comfy orange chairs at one end for watching TV.
There’s also a ‘snug’ with woodburner that the couple use more in the winter and say was a great addition when their two daughters were living at home and had their friends round. Two Juliet balconies are also accessed either end of this space with deckchairs to enjoy the afternoon sun.
‘It’s a very relaxing house and the view is ever changing with the seasons,’ says Linda. ‘I love it and the upstairs living room I think is definitely our favourite space. Sometimes I just sit by the window watching the world go by.’



