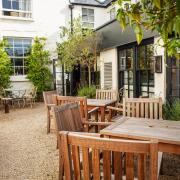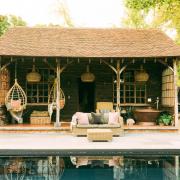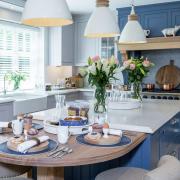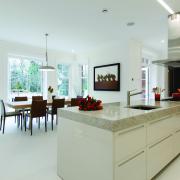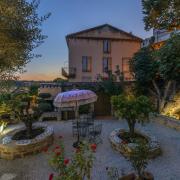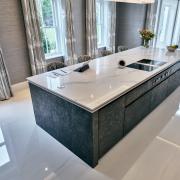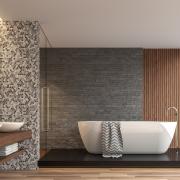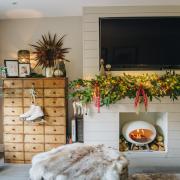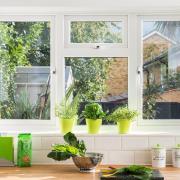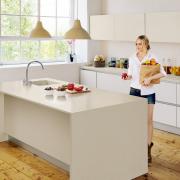No, really, you can, and Gins Barn is surely one of the coolest places to pitch up and chill out... Emma Caulton breathed in, calmed down and relaxed

This is an idyll from a storybook. Holly Hartley is in the vegetable garden, wearing a print dress and ankle boots combo, weeding and watering in the faltering sunshine of an (early) English summer with black Labrador Percy at her heels. To one side is an old barn of hung tiles and patchwork brick. Beyond is an equally old farmhouse with wisteria clambering over, a wide expanse of lawn, an apple orchard strewn with long grasses, tulips and hens, and a jetty out into the Beaulieu River.
This is the New Forest, but not necessarily as you know it. This is water’s edge Forest – downriver from Buckler’s Hard. And this is Gin’s Barn, a secret hideaway which I eventually discover (after getting lost twice) near romantic ruins, through an entrance set well back on the corner of a hedgerow edged lane, and down a long, long drive.
I am hyperventilating about getting lost and being late when this view of Holly in the garden and the river as backdrop reveals itself. It’s the sort of scene that makes you stop, and go: ‘’Oh, can I have this life?” Well, yes, I can actually and so can you, albeit temporarily, by renting the old farm buildings - now a four-bedroom property of weatherboarding and brick set round a suntrap courtyard garden. (But not the old farmhouse which is Holly and hubby Julian’s home.)
It’s a Sunday morning and the feeling is as lazy as (notwithstanding Holly gardening). Putting trug and trowel on one side, we settle down on the terrace overlooking the orchard with mugs of good strong coffee and relax. It’s not difficult. There’s a gentle breeze off the rippling river. It is enchanting.
Holly and Julian bought the farmhouse with its then derelict barns four years ago. Previously they had rented somewhere at Lepe, on the other side of the river. Gins Barn (named after the poles used to hoist loads and not after the refreshing pre-dinner drink, although it is the perfect spot for a G&T) had been on the market a long time for a number of reasons – not least, Holly suggests, its proximity to the river. Potential purchasers were possibly worried about flooding. But not Holly and Julian who, apart from raising the height of a bank, seem unconcerned.

They stripped back the cement rendering covering the farmhouse to reveal the original stone and faded brick and repointed it. They swapped the sitting room with the kitchen and replaced a bay window with French windows so that the kitchen is now positioned on the sunniest side and opens directly onto the terrace, orchard and lawned gardens. Holly says: “We did so much to make us love it.”
It was the barns and outbuildings, however, which were the main focus of their work and effort. They rebuilt and converted them in their first year deciding, with the confidence of creatives (Holly works in film production and Julian is a furniture designer) to undertake much of the work themselves without the assistance of an architect, project manager or the like. They had a vision, and the result is impressive.
The magnificent tithe barn, thought to date from the 1700s, has been restored with sympathy for its history, structure and scale. It is all soaring height, beams and character. Big enough for lavish parties and perfect for entertaining (and can be rented separately).
Use of lighting, both natural and supplied, is subtle. Walls were limewashed with patches of sample paint colours by friend and colour artist Kate Dineen – then left as they are as they look so good. There’s a big woodburning stove (“once you light that fire it heats up the entire space straightaway”), and floors of reclaimed oak are warmed by huge authentic Moroccan Beni Ourain rugs, made to order as Holly and Julian would never have managed to get them this size otherwise - and there’s the bonus of supporting traditional craftsmanship, too.
An appealing mash-up includes grand piano, blossom-decorated Japanese screen, oversized rustic basket of logs, and an assortment of Julian’s chairs including Victorian-style spoon back armchairs and an exquisite pair of square chairs with pink textured frames and peacock blue upholstery. Sofas are layered with a mismatching array of patterned throws and cushions.

I not only covet the lifestyle, but the interiors, too! This is how I want my home to look.
The four-bedroom property has been decorated and styled in a similarly tempting combination - where country cottage cosy meets urbane gallery space. It is this artless artiness that attracts. The secret seems to be the juxtaposition of some serious artwork with antique finds and Julian’s furniture and lighting. So the contemporary farmhouse kitchen features Gustavian-style glass cabinet, stylish octopus print, Julian’s traditional-looking bobbin carvers and one of his mid-century-inspired Bacco chandeliers. All this plus butler’s sink, American-sized fridge/freezer and doors to throw open onto the courtyard gardens.
In the sitting room are deep, sumptuously squishy sofas, a delicate, architectural 1930s French-influenced desk as sidetable (another of Julian’s) and a striking dinosaur skull etching. Holly has cleverly hidden the TV screen within a big, beautiful chest. “I don’t think televisions should be allowed to dominate.” Agreed.
The bedrooms are pretty with iron bed frames, check wool blankets, framed watercolours, antique chests of drawers and linenfold wardrobes. Richly patterned drapes frame windows and pile softly onto the floor.
“We’ve used a lot of fabrics. I work in film not fabrics, so a good friend of mine who understands me well, Caroline Riddell (www.carolineriddellinteriors.co.uk), who does interiors and is great with fabrics, helped me with a few things. She was very good. She gave me lots of different examples of things and I’d choose. She makes a house feel comfortable rather than overdesigned.
“But it’s all about one’s own aesthetic - it’s just what we like.”
A keen gardener, Holly has had considerable input into landscaping the grounds and is particularly pleased with the courtyard garden. “This was all farmyard and two feet lower. We built it up, laid York stone and I made the raised beds. Julian’s brother, Jamie, is a superb plantsman with wholesale-only local nurseries, so we had our pick of plants.” She’s chosen alliums and asters and “really easy” alchemilla mollis, London pride and geraniums spilling over. It is a delight.
Holly shows me a picture of Gins Barn in 1910 and it’s hardly changed. They were keen to keep the unspoiled ambience, and they’re happy to share it, too. Gins Barn attract families. It comfortably sleeps eight adults plus small children - ideal for cross-generational family get-togethers and celebrations, with everything required including space enough for children to run and explore.
Rachel Parsons of New Forest Escapes suggests guests catch a boat taxi to Buckler’s Hard and lunch at The Master Builder’s, or walk to Beaulieu on boardwalks and footpaths alongside the river.
The Royal Solent Yacht Club next door is friendly and does good grub. Just take it easy. Kids can go crabbing while parents kick back, take in the big sky views, or sit on the jetty with a book and a glass of wine.
Gins Barn is available to rent through New Forest Escapes, www.newforestescapes.com




