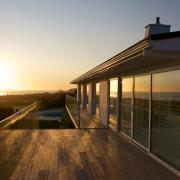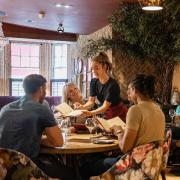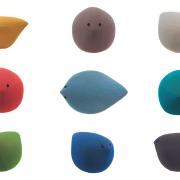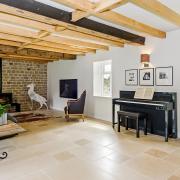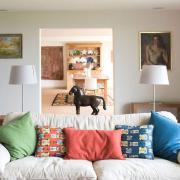Peter Booton learns how this superb house was passed on and restored, becoming home to another generation
Farnham Farmhouse is situated on the privately owned Rushmore Estate which straddles the border between North Dorset and South Wiltshire on Cranborne Chase, an Area of Outstanding Natural Beauty. The Estate is owned today by descendants of General Pitt-Rivers, a renowned archaeologist who displayed the results of his excavations in a museum which he established in the rural village of Farnham during the 1890s.
Dating from the early- to mid-19th century, Farnham Farmhouse was built for a Rushmore Estate manager and the land on which it stands was originally used for experimental pig farming. Specially designed buildings were constructed to house the pigs and an innovative drainage system installed to cope with the slurry. Evidence of the farm's former use still exists today.
Since 1920 Farnham Farmhouse has been home to three generations of the Benjafield family and the present occupants are John and Pat Benjafield. Their son, Julian, runs the totally arable 350-acre farm and associated contracting business. In common with many other farmers, the Benjafields found it necessary to diversify in order to survive and so, for many years, John and Pat have supplemented their income by providing B&B facilities at the farmhouse. The idea, John explains, stemmed from the popularity of their local pub which was often fully booked and so they began offering 'overspill' accommodation.
However, the venture really took off when their daughter, Sarah Lownds, returned from the Middle East in 2000, and the family worked together as a team to improve facilities at the farmhouse by upgrading its guest bedrooms and adding en-suite bathrooms. Since then, things have gone from strength to strength and Farnham Farmhouse has been awarded a prestigious AA 5-star rating and gained a Visit Britain Gold Award!
Very much to their credit, John, Pat, Sarah and Julian did all the work themselves, ably assisted by a friend who is a local builder. Displaying a real flair for design, Pat and Sarah chose an individual d�cor for each of the three bedrooms, aptly named Orchard, Harvest and Chase, which they have elegantly styled and furnished to a commendably high standard. Harvest boasts a particularly interesting feature: a gilt armchair with an upholstered seat which Sarah brought back to England from Oman as a reminder of the opulent furnishings there!
The farmhouse displays a wealth of original Victorian features, including wooden window shutters and black iron fireplaces in many of the rooms. The entrance hallway still has its old stone-flagged floor and, mounted high on a wall near the kitchen door, there is a row of servants' bells which once would have summoned the house staff to where their services were required. "They don't often get rung nowadays," remarks John, with a smile.
The wooden servants' stairs still lead down to a corridor alongside the farmhouse kitchen and are very different in style to the main staircase in the entrance hallway with its ornate iron balustrade, now painted white. When the farmhouse was built, the provision of servants' quarters was obviously part of the plan, and subtle differences between the separate sections of the property are easily recognisable. All the internal doors on the servants' rooms have plain panelling, whereas those in the rest of the house are more elaborately panelled and clearly of better quality.
Some things will never change. The farmhouse stands on elevated ground and so its upper rooms offer stunning panoramic views of Cranborne Chase. In fact, the Benjafields claim they can even see the high-rise flats in Bournemouth on a clear day!
During her time in the Middle East, Sarah had managed an exclusive spa for the ladies of the royal family in Muscat for a number of years and there she gained a deep passion for holistic lifestyle. When she returned to Dorset it was her idea to convert the old stables into a unique centre where she could make good use of her extensive training in natural therapies. As with the work on the farmhouse, the whole family, plus their friendly builder, tackled the considerable amount of work involved. Sarah, a qualified Reiki Master/Teacher, explains, "I decided to retain the original features in the stables so that the Centre would have a rustic feel, but be professional and relaxed too, rather than recreating the glitzy, glamorous type of spa I'd been used to."
The end result is most effective and the former stables, still with their old, horse-chewed, wooden doors, have been successfully transformed into a rural retreat which exudes an air of tranquillity. The rooms at Sarpenela, Sarah's name for the Centre, are bright and colourful thanks to her decorative skills, even though the paint effect on the walls didn't quite go to plan.
"To be perfectly honest, it was a complete mistake," she admits. "After I'd painted the walls I thought I'd do a sponging effect, but because they're brick and flint the sponging didn't work and it looked awful. So I got a big brush and just kept whacking it on the walls to cover up the sponging. But when I stood back to look at the effect I actually quite liked it and so I did that on the other walls, too. Mind you, I did get quite a lot of paint on myself as well!"
PORTFOLIO
Location: Farnham, near Blandford Forum, North Dorset
Built: Early- to mid-19th century
Accommodation: Ground floor: entrance hallway, dining room, sitting room, farm office, laundry, boot room, larder, cellar. First floor: master bedroom, family bathroom, family guest room, three guest bedrooms with en-suite facilities.
For details of the B&B accommodation at Farnham Farmhouse (01725 516254), www.farnhamfarmhouse.co.uk.
For Sarpenela Natural Therapies Centre
(01725 516942), www.sarpenela.co.uk







