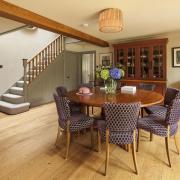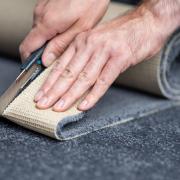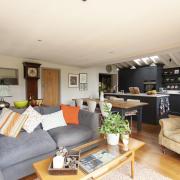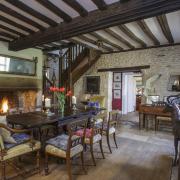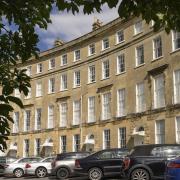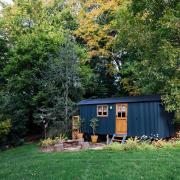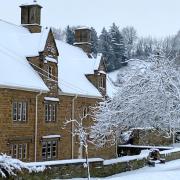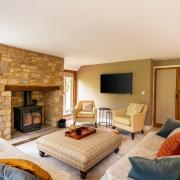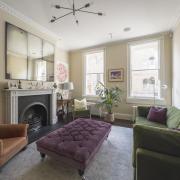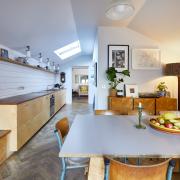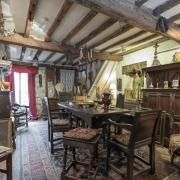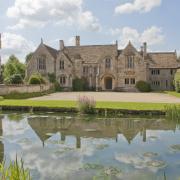Not many people can lay claim to having steam trains puffing along beneath their feet while out in the garden, but Philip Keenan’s Gloucestershire home is full of surprises
Philip Keenan has a most unusual garden. More than an acre in size, part of it crosses over the Greet Tunnel near Winchcombe so he can look down from his garden on high days and holidays to see old-fashioned steam trains puffing along the railway line – ‘then vanishing beneath my feet.’
‘The line runs from Cheltenham Racecourse to Broadway, and is one of the county’s chief attractions,’ he says of the heritage railway. ‘It’s run by volunteers, several of whom started the project 40 years ago and are still involved with its work today. As for the tunnel, it’s 693 yards long, which makes it the second longest in a preserved railway in the country.’

Philip’s garden was arable farmland when the tunnel was built back in c.1906. ‘But a lot has happened since then,’ he says. ‘There was an old barn on the farmland at the time, but that was converted by previous owners into a dwelling – and I live in it now.’
Built of Cotswold stone, the barn dated from about 1820, and previous owners who had converted it into a four-bedroom house had later added an extension at the back. This comprised a sitting room with bedroom above, making the house L-shaped.

‘But there are still traces of the old farmland here,’ says Philip. ‘There are enough pear trees still flourishing in our orchard for us to make perry cider each year. Although not this year, unfortunately.’
Philip’s connection to Orchard House began when his parents bought the place upon retirement and lived there for 20 years. ‘In fact, it was the size of the garden that attracted my father,’ he says. ‘Dad was passionate about rarer breeds of British apples and planted a number of trees for different purposes: some eaters, some cooking apples for apple pies; any left over were mixed with the huge crop of perry pears we get each year from the old trees for making cider. However, the weather has been so unusual this year that for the first time ever, there’s hardly been any perry crop. Without it, having the fruit pressed and turned into cider off site didn’t make much sense. So, I’ve decided to invest in a press of my own and have a go at an apple cider myself.’
After Philip’s father died in 2019, Philip’s mother decided to downsize and move to Cheltenham. ‘Our house is quite big with five bedrooms and four bathrooms, so I’ve bought it from her,’ he says.

Philip’s mother had left behind certain items of antique furniture and various much-loved paintings, so he decided to design the rooms around them. ‘But at the same time I wanted to give the house a contemporary look,’ he says. ‘I worked with a very talented colour consultant from Farrow & Ball called Jackie Lay, and we had such similar ideas and taste we were able to do it all very quickly.’
Philip also had help with the soft furnishings from a local woman Helen Leech (since retired), as he wanted a lot of things made to fit the new design.
Philip has renovated various other houses before, so one of the first things he did was to install a new hydrogen-ready boiler and column radiators.
‘Now all four bathroom showers can run simultaneously for an hour without problem.’
Philip also used local builders to enlarge the kitchen by removing both a wall between it and the hallway, and a door leading into the scullery. ‘I wanted to create a sense of continuous flow,’ he says. ‘I also took out some French doors separating the dining room from the hallway.’

The kitchen had a slate floor, and the dining room had been previously raised with a concrete screed. ‘But the hallway had lovely old flagstones, so we kept them and laid more flags to match in the other two rooms. But first we had to level them all off.’ Philip then put in a kitchen hand made by Redbrook Kitchens with quartz and oak worktops. ‘I wanted an open relaxed feeling in here.’

He has also enlarged two of the rather narrow bathrooms by moving the walls and doors between them and their adjoining bedrooms. He’s particularly pleased with the basin and washstand in the one serving the Green Bedroom because he created this himself. ‘I bought an old mahogany washstand with a marble top then cut a hole into it to install a basin and taps,’ he says.

In the main bathroom he again moved part of the wall adjoining the bedroom. ‘There was an old wardrobe in this bedroom taking up a lot of wasted space,’ he says. ‘I got rid of it, moved part of the wall and used that space for a much bigger shower. I also removed an old cylinder cupboard as it was no longer needed. But I did keep the existing bath which had been put in even before my parents’ time.’

Otherwise the house was in good order. His father had secondary glazing fitted to the original windows: ‘He preferred it to double glazing as it keeps the house warm and really quiet at night,’ he says.
Out in the garden he has built a sauna room, a hot tub, a shower and a w.c. as well as a sun terrace and a barbecue area.
Philip now spends part of his time in Orchard House, and his mother often comes to stay. At other times he lets it out for holidays, conferences and film shoots. ‘After all, what could be more spectacular than having an old-time steam engine roaring along the track beneath you,’ he says.
Contact: orchardhousecotswolds@gmail.com

ADDRESS BOOK
- Alan Woodward (builder) and son Dalton (decorator), 07977 763935, alanwoody9@aol.com
- Jackie Lay colour consultant for Cheltenham and Oxford, farrow-ball.com/colour-consultancy
- Jessica Nichols (garden design), 07772703431, jlgardendesign.co.uk
- Redbrook Kitchens, 01242 621177, redbrookkitchens.com
- Sauna Timber, sauna-timber.co.uk




