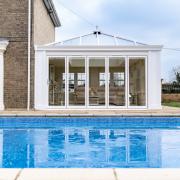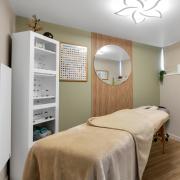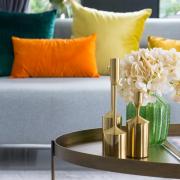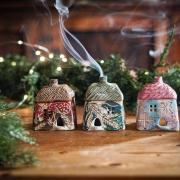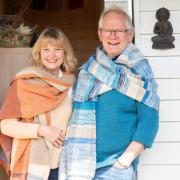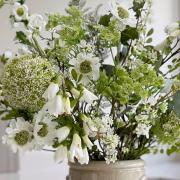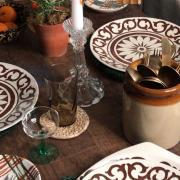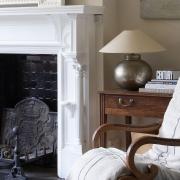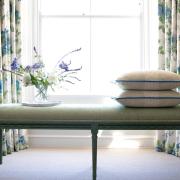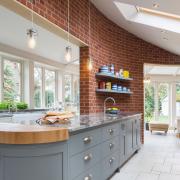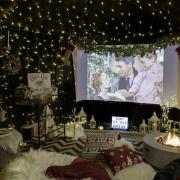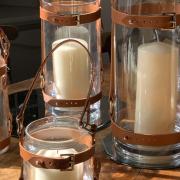Charlotte and Andrew Ovey bought a plot of land near Thorpeness and created their dream holiday home

Rising early on a summer’s morning, the Ovey family pack bacon rolls and a flask of hot builders’ tea, hop on their bikes and head for the boathouse at Thorpeness Meare. “We choose one of the brightly painted old boats, row out to the backwaters and find a tranquil spot to share a breakfast picnic in the boat,” says Charlotte. “It’s an experience straight out of a Famous Five novel and has quickly become a family tradition.” Although not during lockdown, of course. . .
The couple’s main home is in central London where Andrew works in real estate and Charlotte juggles a design consultancy with running their sons’ lives. “We’ve always loved the city, but we also craved a place where we could slow down and really connect as a family,” says Charlotte. An idea for a country retreat became reality thanks to Charlotte’s creative vision and an amazing stroke of luck.
The weekend the couple agreed to take the plunge and buy a second home, Charlotte also happened to read about an architect designed mobile home in a newspaper. Logging on to the Internet to start a property search in coastal Suffolk, she stumbled across a two-acre plot of land with planning permission for a holiday lodge. “It was serendipity,” she says, “and I could immediately see that one of the timber clad mobile homes would sit perfectly in the fenland setting.”
In a bold move, the couple made an offer for the land straightaway, without having seen it, or ever having visited Suffolk (“But so many North London families couldn’t be wrong!” laughs Charlotte).

The first visit took Andrew and Charlotte off the beaten track to a secluded spot surrounded by woods and fields, just a short walk from the beach. Charlotte recalls: “The land was a neglected mess, covered with brambles and with waist high bracken hiding an old caravan - but that didn’t deter us.” It was a rare opportunity to create a contemporary home in an Area of Outstanding Natural Beauty where obtaining planning permission for a new build would ordinarily be impossible. The architects’ mobile home design met the wide legal definition of a ‘caravan’, with the result that the couple were able to replace the old tourer with a three bedroom, 1,000 square-feet pre-fabricated home.






Charlotte, a trained architect, adapted the standard lodge to suit the family’s needs, reducing bedroom sizes to maximise the open plan living area and squeezing in storage at every opportunity. “I became obsessed with small space planning,” she says. A central courtyard brings light into the core of the home, while floor to ceiling windows frame fenland views and open out onto wide decked areas. “In summer our living space doubles, as activities such as cooking, eating and relaxing all spill outside,” she comments.
The interior is decorated around a simple palette of white, grey and black. “I wanted a restful colour scheme and for the focus to be on the changing colours of the landscape,” explains Charlotte. A Scandinavian influence is evident, with classic designer pieces such as Alvar Aalto dining chairs and modern Hay wire loungers alongside Ikea finds. “I holidayed in Sweden as a child and a love of wooden summer house living and being close to nature was instilled in me.”
Decorative details complements the natural surroundings: a string of pebbles by the door, art prints inspired by nature, sheepskin throws, and cushions with graphic bird prints. On the walls are framed bird illustrations that Charlotte created by taking apart an old spotters guide she picked up at the Thorpeness Emporium bric-a-brac shop. “The birdlife here is incredible, with Minsmere and other RSPB reserves nearby,” she says. “Binoculars are always to hand, though I’m happy just to close my eyes and enjoy the birdsong. It’s the perfect antidote to London living on a busy street.”




“We were incredibly fortunate we were to chance upon this location,” says Charlotte. “There’s a fantastic network of paths and tracks so we can easily walk or bike to Thorpeness for swimming and tennis, or to Aldeburgh for its famous fish and chips.”
A little further afield are the concert hall, exhibitions and shops at Snape Maltings (the children recommend the boiled eggs and soldiers at the café), and good old-fashioned seaside fun at Walberswick and Southwold. “There’s so much to do locally,” says Charlotte, “but nothing beats being back at the tranquil fen, relaxing in our little wooden home surrounded by nature.”
Find more news and stories about Suffolk people by joining our Facebook group




