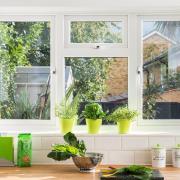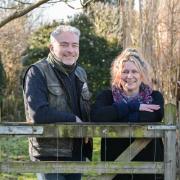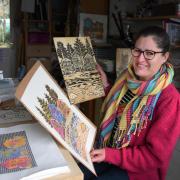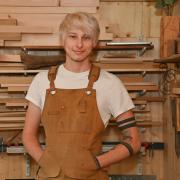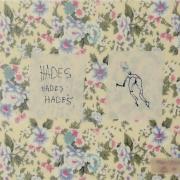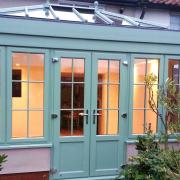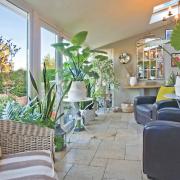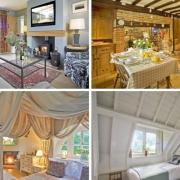It took a fair bit of tenacity and good timing for Natasha Cargill to build her dream home in the heart of Norfolk, but she got there in the end, as Tony Hall discovered

I think when it comes to property, whether buying or selling, tenacity and timing are essential. Fortunately Natasha Cargill got it spot on.
Natasha, a Norfolk girl born and bred, lived in Alby. She has always loved the county and fondly remembers her childhood with frequent visits to the seaside at Cromer and trips to Norwich.
“We later moved to Elsing, and in my 20s, like so many of my generation then and since, I wanted to escape, experience city life and find my own destiny,” said Natasha. “So off I went and started in the media industry, working in TV and radio. I joined Virgin Radio, in the PR and marketing department, but one did everything.
“It was amazing fun and I became a celebrity booker, organising guests for TV chat shows. However it was an exhausting life and by then as I was a single mum, London had lost its appeal. We lived in Clapham, near the Common, but my countryside genes clicked in and I decided an upbringing back in Norfolk would be preferable to raise Lucas, my son. So in 2007 I sold my flat in London, right at the top of the market, and bought a small cottage in Mattishall down a quiet church lane.

“It was just wonderful to be back in the countryside but, because of it being a period cottage, it was draughty and the living areas faced north. I therefore started looking at new houses, but they were too expensive and uninspiring.
“Then an idea occurred to me about the possibility of building my own,” continued Natasha. “Once again there were two problems; first, kit houses tended to be expensive and finding a suitable plot almost impossible. I ended up leafletting farmers, estate agents, just anyone who might know of a plot, or was selling some land such as part of the garden of a big house, preferably not too far from Norwich.
“I scoured the property pages every week, but places were either too expensive or in the wrong area. It became very frustrating when one day my mum, Shirley, said why not chat to an old family friend, Wilf Meynell who was an architectural designer. By then, in March 2013, I had sold the cottage and we were renting a flat, in case something turned up, so I could move very quickly.
“Wilf was very optimistic, a very capable and calm person to have on your side. He reckoned he could build my dream house for the money I had saved. It also transpired that his father had a half-acre plot, overlooking woodland he owned on the edge of a nearby village, but wasn’t sure that it was for sale or could get planning permission.

“Wilf asked what my wish list was. My reply was definitely no draughts, very warm, as eco-friendly as my budget would allow, self-sufficient and preferably upstairs living to take full advantage of a potential view.”
Three years of dogged tenacity paid off for Natasha. She and Wilf won planning permission using the National Planning Policy Framework Code 6 for sustainability and using local sourcing wherever possible.
Wilf’s design employs several really good ideas; it is cut into the gentle hillside, so from the lane it appears to be one storey. From the garden elevation it resembles large reading glasses observing the wonderful view over the valley and woodland. Wilf called it the Periscope House. He angled each wing to face out, enabling the central section, which comprises of the concrete staircase and halls, to get maximum sun.
“This acts as a major part of the central heating system,” he explained, “providing background heat. Also with the building set into the hill, it helps the thermal mass and keeps running costs very low.”

Natasha and Wilf chose Norfolk Pro Build from Aylsham for the construction as they were very enthusiastic and willing. They did a great job, even though they had never built a Code 6 house before. TV’s Grand Designs featured the build and house and Kevin McCloud was suitably impressed.
Today, the house has the most stunning aspect. Natasha adores the staircase. “It is utterly beautiful, with the wood effect in the concrete and it changes with the light, besides being practical and helping with the heating,” she said.
“I love looking out from the top living floor because, at this level, you can watch the wildlife so clearly. The house and space is so peaceful, tranquil and bright with light flooding in. The two large balconies extend the rooms, shade the bedrooms below and the bifold doors also bring the outside in.
“My favourite room is the kitchen/dining space. We love eating here and I enjoy reading the Sunday papers with that view.”

“I think mine,” said Lucas, “is first my bedroom, just a great place, but I agree with mum here as well. We are both in agreement about our favourite item, the staircase, its so sleek and beautifully constructed.” Lucas, 14, is already a budding actor and appeared last year in High School Prom Queen, at the Theatre Royal.
“I attend the Theatre Royal arts course every Saturday, in the merit group, where we learn theatre skills. I hope to go on to uni to study drama and become a fully-fledged stage actor. I love Norwich, going to meet friends and hanging out; I can get a bus at the end of the road.”
Natasha enjoys making the most of her home’s mid-Norfolk location to be able to get out and about. “Cromer for me, after all these years, is still a favourite outing. It’s slightly Bohemian but full of originality. We still go to the beach and have fish and chips after. Our favourite pub is the Honingham Buck, where they are very welcoming, and I love mooching around Country and Eastern in Norwich.
“The course of building our dream home has been truly testing,” said Natasha, “ but as you mentioned, timing was of upmost importance, both in selling in London and returning here. I now have the perfect space in which to enjoy life and both Lucas and I are so privileged to live in such a fantastic house, in such a pretty setting, in the county that always was, and is, very much home.”

Natasha’s home is available for location photography and filming through East Coast Production - 01603 728978, www.eastcoastproduction.co.uk
Fact file

Owners: Natasha Cargill and son Lucas
Property: Code 6 Eco Build, detached house.
Built: 2014
Location: West of Norwich
Bought: Land; late 2013. House built 2014
Moved in: 2014
Previous home: Period cottage in nearby village.
Favourite room: Natasha: My favourite room is the kitchen/dining space. We love sitting down to meals, I enjoy reading the Sunday papers with that view. Lucas: I think mine is my bedroom, just a great place.”
Favourite item: We are both in agreement about our favourite item, the staircase; its so sleek
Favourite interiors shop: Country and Eastern Norwich, but also good finds at Keys Sale Rooms/auctions
Favourite part of the county: Norwich; such a creative and vibrant city, close to get to on the bus.
Favourite day out: Cromer; many childhood memories, says Natasha.
Favourite waste of time: Sitting reading Sunday papers and watching wildlife from balcony.
Favourite walk: Cromer beach.
Favourite pub/cafe/picnic: Honingham Buck, very welcoming.
Do you have a beautiful house, large or small, that you feel is worthy of a feature by Tony Hall? If so, we would love to hear from you. Please email tonyhalleyepix@waitrose.com or write to Tony Hall, EDP Norfolk magazine, Prospect House, Rouen Road, Norwich, NR1 1RE; www.tonyhalleyepix.com












