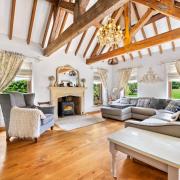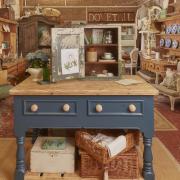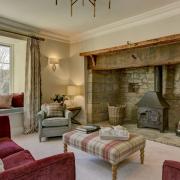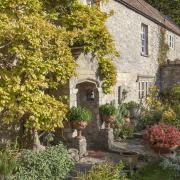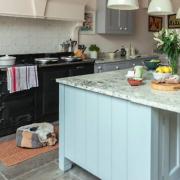Like something out of the Middle Ages, the Merchant's House in Shepton Mallet has been resurrected from dereliction by owner John Maine, who first fell in love with the property when playing there as a child. Words and photos by Neville Stannik
Like something out of the Middle Ages, the Merchant’s House in Shepton Mallet has been resurrected from dereliction by owner John Maine, who first fell in love with the property when playing there as a child. Words and photos by Neville Stannik
I have always liked the robustness and chunkiness of Tudor interiors and would no doubt like medieval interiors if any truly survived, but it has to be said that only by Tudor times was there the amount of furniture that we would regard as sufficient and pleasing. A chair in medieval times was a luxury.
So when I first encountered John Maine’s amazing work of restoration, the Merchant’s House in Shepton Mallet (when I was photographing the rest of the town for this magazine) and he invited me in to view his home, I was hugely impressed by the vision contained within.
At the age of 10, John moved to Shepton Mallet and remembers, a few years later, playing in the Merchant’s House when it was empty and semi-derelict. “Scary and exciting,” he says. Back then it was known as the Kennedy House, the last building work having taken place in the 1830s. By the Second World War, mushrooms were being grown upstairs and chickens were kept downstairs. By 1954 it was empty.
It was originally built in 1676 for Edward Strode, a wealthy landowner and wool merchant, who sheltered the Duke of Monmouth after funding his ill-fated rebellion. Managing to avoid the ensuing Bloody Assizes, presumably through influence in the right quarters, the Strode family continued to be influential in the area, founding Strode College, in Street, amongst other good works. The initials (though sadly not the actual name) of the builder – RPB – survive on a patch of original plaster in John’s entrance hall. Other original decorative paintwork survives on stone fireplaces in the house.
At the age of 10, John moved to Shepton Mallet and remembers, a few years later, playing in the Merchant’s House when it was empty and semi-derelict
That branch of the Strode family lost the house when a charitable covenant could no longer be honoured, and the Charities Commission acquired the building in 1756. From 1870 until 1911 it was owned by the Dunkerton family who used it as a blacksmith’s and, later, an early motor mechanics business. After that, the house was owned by the Kennedy family, the name that John first encountered when he was a child.
He rediscovered the building as an adult, when he was employed to clear the building of rubbish as it had become a fire hazard. In the intervening years he had started repairing old buildings, but realised that his heart was in renovation and restoration. He started his business, JM Renovations, in 1988 and joined the Somerset Building Preservation Trust in 1990.
In 2003, John mortgaged everything he could, bought the building and started work on it, clearing 180 tons of rubbish from the cellar. The cellar’s vaulted ceiling had to be rebuilt so it could support the floor of the kitchen and, in the process, he discovered an interior staircase to the cellar that had been covered for many years.
Ninety percent of the roof was saved, as were eighty percent of the internal oak timbers, but only a fraction of the floorboards, as they’d either been stolen or were rotten. John explains: “Originally there would have been reeded plaster ceilings but the beams wouldn’t have supported this as well as floorboards above and the underfloor heating we installed, without the whole lot sagging in the middle, so we left the beams throughout exposed.”
The house still had its stone mullions and leaded lights and John discovered original door surrounds in the rubble outside. He describes the ground floor as “crazy paving” when he started work on the house, so all this was cleared and he imported dark oolitic limestone flagstones to be laid throughout. Also at ground floor level is the ground-source heat pump with three 90-foot boreholes sunk into the ground, which heats the house, and a well which taps into a fresh water aquifer deep below.
Most people would carry on with structural work and then decorate, but with such an old house that wasn’t an option. “We had to build the house around the furniture,” says John, “because the spiral staircases meant that nothing large could be carried upstairs later, we had to bring in anything large first – sofas, beds, wardrobes, baths – and only then could we finish off that part and continue.”
The colour scheme of the house is simple – all white lime plaster (albeit a very creamy white) except for a black strip along the bottom of everything – a style known as ‘fictive’ – and a minimum of decoration. When I asked John about the comparative lack of pictures and ornaments, we found that we both agreed on the reason why. When you buy a new house you get a white room, which really is a blank canvas, and to make it look anything you have to put things in it and decorate it. But the rooms in John’s house already have a shape and colour in the floorboards, the ceiling beams, the stonework of the windows, the doors and the ironwork of all the fittings, and once the very basics of furniture – chairs, table, cupboard or chest – are added, then there’s visually no need for more. The room becomes a completed picture in itself, with just as much detail in its structure as any additional work of art might have. Anything else starts to gild the lily.
With all new woodwork being oak and all new fittings being iron and steel, handmade by blacksmiths both abroad and locally, in 2008 John and his family were ready to move in.
John lives in the house with his two sons, James and Dicken, and, as his business is the renovation of old buildings, it’s obviously his calling card although, of course, you’d have to call on him to see it. And because he’s worked so hard on it, he finds it hard to find any one thing in the house that’s his favourite thing. “Whatever room I’m in, I can look around and find something I really like, such as the stop-chamfered beams or details in the fireplace.”
Whilst John has kept as many original features as possible and restored others sympathetically, creating a 17th-century feel to the house, the exposed beams take the look further back in history to late-medieval times and I wondered if John liked that period?
“I like the quality of that period. The fact that it’s all handmade, solidly constructed and durable,” he replies. We both agree that the style is very masculine and that we both find that robustness very attractive.
John has won many awards for his work on the house including: a Stansell Award from the Somerset Building Preservation Trust in 2008; a Special Built in Quality Award from Mendip District Council in 2009; Winner of the Wood Award Conservation Restoration Category, also in 2009; Highly Commended in Building Conservation and Winner of Project of the Year by the RICS South West in 2008, and recognition of the building as ‘exceptional’ by the Civic Trust in 2010.
And it seems to me that all these awards are richly deserved as this house really is one of the most attractive I’ve ever seen, and certainly the greatest labour of love I’ve ever come across.







