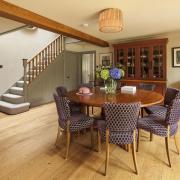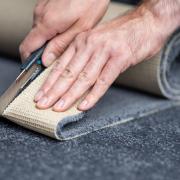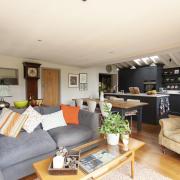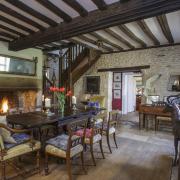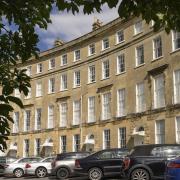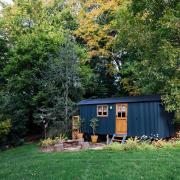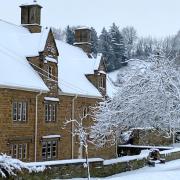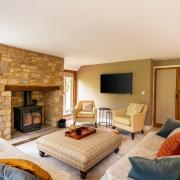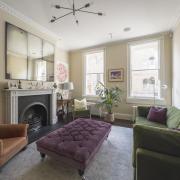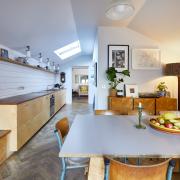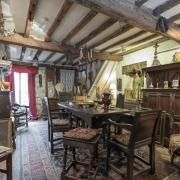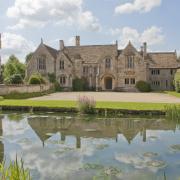Anne Sinclair saved the old village bakery in Box in the nick of time, and now it’s transformed into a beautiful family home
If this pretty little cottage had been left neglected for another ten years it might well have been beyond saving.
So Anne Sinclaire was told, but luckily she stepped in to do a huge renovation and this former village bakery is now a charming home in the lovely old village of Box near Stroud.
“I’ve been living with my husband Brian in Box since 1995,” she says. “Then three years ago I bought the little cottage opposite which used to be the village bakery. My house and the Old Bakery were once owned by the same baking family for many years, so I thought it would be nice if the two houses were once again united.”
Inside nothing seemed to have been done since the 60s.
“There were three bedrooms and just one dangerous-looking bathroom. It had been formed from one half of a bigger room and there was a heavy cast iron tub sitting ominously on a very weak floor.
“The kitchen was tiny with pine units, a very old-style gas cooker and a little larder fridge.” As for the guest bedroom… “If you were sleeping there and wanted the bathroom in the middle of the night then you’d have to go down one flight of stairs, cross a landing then up another flight of stairs to reach it,” says Anne. “Not ideal.”
But the biggest surprise was to find the baker’s oven was still intact, although lacking a flue. “It had been used right up until the last baker retired in the mid-1950s,” she says. “We discovered that the oven has a floor area the size of a small room with a very low arched ceiling. The entire oven is lined with vintage firebricks which kept the temperature even.
After all, it had to provide all the bread for the village and beyond. There was another room above it for storing salt and flour.”
The couple also discovered a bricked-up door, an old copper in the wash house, the remains of an 18th century spiral staircase – “just three steps” - and a home redolent with history.
The cottage dates back to 1771 according to the date above the front door and Anne believes the baking oven is also pre-Victorian as the bakery is mentioned in an 1840 census. “The same bakery family had owned the cottage from 1865 to 1969, presumably taking over from another baking family before that.”
Fortunately Anne had employed architect Tom Medcalf who has previously worked on many Cotswold stone buildings. “He knows what the planners require so when we decided to add on a big two-storey side extension, planning permission was soon granted. It was mainly a question of keeping within the guidelines of building in a conservation area; this included keeping the same roof levels and using Cotswold stone in the walls and on the roof. “
There then ensued 18 months of gutting, rebuilding and extending.
“It began in March 2104 when the builders arrived until August 2015 when the decorators left,” she says. “Nearly everything inside has changed – from the room sizes to the flooring and we rewired, replumbed and replastered. And in the new extension we have a lovely big kitchen with a master bedroom and en suite above.”
There were also two outhouses, one the old wash house, another with hooks in the ceiling… “and there was also just some flooring where there had been a stable for the bakery pony,” says Anne. “They were all in a state of collapse, in fact the stable had tumbled down; we turned the wash room and storage room into our big utility room, although it had to be largely rebuilt as the walls were so crumbling.”
As for the stable, Anne had a garden room built on its site and hung a memorial plaque to the long-gone ponies, which says: “To commemorate the many ponies and donkeys that delivered bread from bakeries throughout the Five Valleys. This is the site of the pony’s stall of the Old Bakery, Box Village.”
But first the cottage had to be tackled. “It took two months just to gut it and the garden was full of skips,” says Anne. All the plasterboard walls were demolished, new oak doors and flooring put in and rotten windows replaced with either wood or bronze frames. “There was one point when, with the exposed stone walls and the 18th century oak beams left intact, that the building had the look of an old medieval hall,” says Anne.
The back wall of the lounge was bowing out by about a metre and was so unstable it had to be rebuilt. As Anne puts it graphically, “You just know there’s going to be something you haven’t budgeted for which is going to be really, really expensive and this was it. Just to rebuild the back wall meant the roof tiles had to come off above it. In the past, a wide arched window had been lowered to ground level to create a doorway then later bricked in when the wall became unstable. Unbeknownst to the previous owners, this did not solve the problem as it was the weight of the roof which made the wall unstable.
“The last baker would still recognize his cottage from the front as not too much has changed there,” she continues. “There are still two of the orginal stone mullions with metal casement windows – one 19th, one early 20th century – in place. But there is a new front door.”
However, once inside the old baker would be amazed. “He’d recognize his old baking oven, now in the dining room, but not the big new kitchen and the master bedroom in the extension.”
“Parts of the 1960s pine flooring upstairs was on the point of collapse so we replaced the entire upper floor with oak beams and sawn pine boards,” says Anne. “They conceal the pipes, wiring and insulation from the rooms below but all you can see on the upper floor are attractive waxed oak floor boards.”
“We kept all the internal stone walls and the steep Victorian staircase and put in a second staircase in oak with low risers and a mahogany handrail. One old dressing room is now a guest bathroom, complete with copper-coated stone bath so now we have two bathrooms, one en suite and a shower room downstairs.”
As both fireplaces had failed the smoke test - “you should have seen the soot which fell down” - Anne installed a wood burner in each. “I designed this cottage to suit old people as we plan to live here ourselves one day,” she says. “At present I’m letting it out. So the sitting room can double up as a bedroom as it has a wood burner and a downstairs shower adjoining it.”
Among other things the roadside wall had to be taken down to create access for the builder’s vehicles, storage and skips. “This meant we needed to completely reinstate the wall and the garden on both east and west sides. The front rose garden was fortunately spared and we’ve replenished the two eight-foot crocus circles widely known in the village. As for our landscape gardeners they’ve just finished creating a fountain and terraces and lots of new paths,” says Anne.
She finishes, “It’s all been very hard work but the cottage looks enchanting now. And I hope it will last at least another few hundred years.”
Are you obsessed with Cotswold interiors? Perhaps these articles might be of interest to you...
• Take a peek inside this dream Cotswold cottage
• Behind the doors of a fairytale Cotswold home
• One family escaped Bristol to the Cotswolds
• The transformation of a Cotswold Jacobean home
ADDRESS BOOK
Anne Longstaff of Chalford Interiors (kitchen, baths, radiators), 07773 988478
Artisans of Devizes, 01380 720007, www.artisansofdevizes.com
Broadleaf Timber (stairs, floors, doors), 01242 252202, www.broadleaftimber.com
J H Savage Traditional Builders, 01453 549887
Peyton Faulkner Interiors (furnishing fabrics, etc), info@peytonfaulkner.co.uk
Stroud Furniture Makers, 01453 753335, www.stroudfurnituremakers.co.uk




