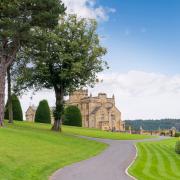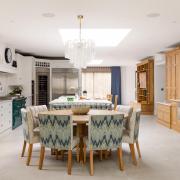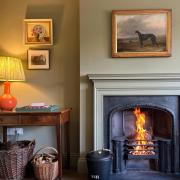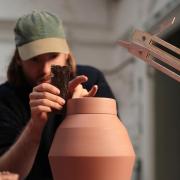Petrolheads and car collectors will love this sleek upside-down terrace home in central York

Apart from its colour, the aptly named Black House is barely noticeable to passers-by. No wider than a garage door and tucked between period houses, it’s easy to drive past without giving it a second glance.
Yet this modest frontage disguises one of York’s best kept secrets.
Through a cobbled enclosed ‘street’ and past a compact car-turning circle is a door – barely noticeable in the wall - which opens into an ingenious, and very private, four-bedroom family home.
Over three storeys of open plan living spaces, extraordinary design ideas and industrial build materials, Michael has managed to link the building’s history as a commercial mechanical garage to its new identity as a unique living space.

Most people would never have had the vision, or the imagination, to take it on board. Before Michael and Erica took the plunge and bought it as an empty shell, the property was dark, cold and damp with parts of the roof missing, oppressive steel beams spanning the former workshops and pigeon droppings congealed on the floors. Hardly the stuff of dream homes.
Yet Michael was undeterred.
‘I could visualise almost straight away how it could look,’ he says. ‘There were so many aspects of it that we liked, including cobbled floors, huge timber A-frames and beautiful old brick walls. It was rotten and falling down in places but the essence was all there.’
The property, which had been empty for ten years, was being sold by a developer who had his plans to carve it up into a multi-accommodation block firmly rejected. He did, however, eventually achieve planning permission to turn it into a family home with the living rooms downstairs and bedrooms upstairs.

Michael, however, saw this traditional layout as a missed opportunity.
He applied for planning permission to convert the garage into a more forward-thinking home in which he flipped the plan on its head, bringing the kitchen, dining and sitting areas onto the first floor and into the heart of the property.
It took nine months to get planning permission for the new design, which came with around 20 conditions attached that included a bat survey and permitted development restrictions.
‘To me it just made complete sense to have the main living area where there was most natural light, the best views, and the most interesting architectural features,’ he said. ‘I loved its character, which really whet my appetite – although that’s not a sensible way to approach something like this because it’s easy to get carried away. As a result, I slightly under-estimated the cost. I hadn’t taken into account things like the repointing which, on a building of this size and industrial nature, is a mammoth undertaking in itself.’

The first task was to clear the building of debris and assess what was salvageable and what needed replacing. Many of the original beams and wall posts were rotten but the main trusses, the queen posts, were in good enough condition to bring back to life with a high temperature, bacteria-busting steam cleaner. The rafters and slate roof all had to be replaced, however, and the entire roof needed insulating. Michael did manage to salvage the original roof lights and reused ridge tiles and some of the slates within the main roof structure.
‘The neighbours were really helpful in terms of getting access to put the scaffolding up,’ says Michael, who bought his first house at 18 and has since bought, done up and lived in around 30 homes as he’s gradually climbed the property ladder.
READ more: Everything you need to know about quriky interiors brand ArtDisco

The floor of the property was ‘all over the place’ and without a damp proof course, so large sections of the ground floor were dug out and levelled and drains put in for the bathrooms. Areas where pigeons had created mess or oil stains permeated the floors, the boards were sand blasted clean.
Most of the debris was wheel-barrowed out and taken off-site in a tipper truck.
‘Having changed the design, I decided to create an outdoor space on the first floor,’ says Michael. ‘I created a roof terrace over the main bedroom, reducing the ceiling height in the bedroom from 2.9m to 2.4m to give more wall height on the terrace and therefore more privacy.’

The terrace is created from a completely new floor structure, including a layer of fibreglass and decking, so the old joists were salvaged and re-used in repairs to the upper floor. Surplus joists were turned into a headboard, a coffee table and an internal sliding gate.
A number of huge steel beams, each one foot deep, were taken out and buried in the concrete floor at ground level because they were too big to take off site. Others were re-positioned to create the various floor levels of the main living space.
The industrial brick walls were cracked in some area but these were mesh secured, rebuilt and repointed. Light pours into the building via large Velux rooflights, and the bespoke metal balustrade separating the dining kitchen level from the lower sitting room area maintains the open style of the split-level room.
There are further half levels off this main living area, accessed through a huge sliding wooden door. These lead on one level to a bedroom, dressing area and twin shower rooms, and a multi-purpose games room tucked into the roof space on another.

One of the biggest challenges, surprisingly, was the cantilevered staircase, which leads straight up to the main living area from the ground floor of bedrooms and bathrooms. While Michael was happy to shift massive steel beams, rearrange floors and leave great swathes of the building’s industrial heritage un-modernised, he almost met his match with the feature staircase
‘It’s one of the first things you see when you walk through the door and I wanted to create something stunning – a statement piece if you like,’ he says.‘It tested us all. It came in four parts and the material is so heavy it’s a dead weight, and it had to be forklifted in.’
The heavy treads are cantilevered on to long, strong metal beams hidden in the wall and the metal design balustrade was perfectly measured to achieve the right angles and proportions. The staircase alone cost £15,000.
‘The big thing for me was proportion and detail,’ says Michael. ‘Not just with the staircase, which was a challenge in itself, but right the way through the house. I was keen to get it absolutely right - where different metals meet, for example and rather than hide joints I was keen to make them pure and simple, therefore they had to be really well finished. The real beauty of the building is in the fabric itself – the textures and natural materials which work side by side to create this open, industrial look. It was never going to be a straight forward conversion, but it’s immensely satisfying to have given a dilapidated old garage whole new lease of life.’

Useful Contacts
Car turntable www.easyturn.co.uk
Sandblasting Blastaway Services Ltd, Malton

Kutchenhaus www.kutchenhaus.co.uk
Vertigrow (terrace) www.vertigrow.co.uk
Bruno log fires www.stovesonline.co.uk
Stairs installation A&J Stead Ltd 01653 693742
Balustrade manufacturer www.eeingleton.co.uk (Sheffield)
Bathroom suppliers: various, including www.lussostone.com
Learning Points
The trick with this kind of building is to leave its character wherever possible and don’t be scared to leave things in the wall, or its imperfections exposed. Go for minimal intervention and celebrate the changes.
Always liaise with your neighbours and explain what you are planning to do to help get them on side. If necessary undertake free repairs to ease discussions.
Pay attention to detail. It’s easy to cut corners or hide imperfections, but the greatest satisfaction comes from the seamless joints, the subtle design ideas and the points of difference.
Divide a large, open plan room into split levels to create interest and define living areas
Be bold with the main elements – expose the whole roof structure, go for a sculptural staircase and be happy with the imperfections of an old building.



























