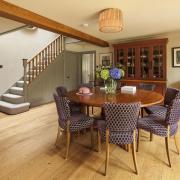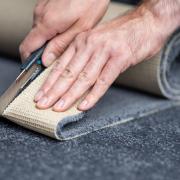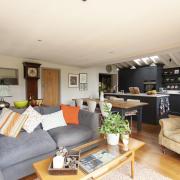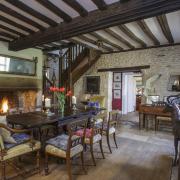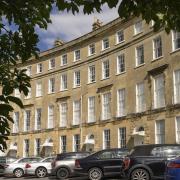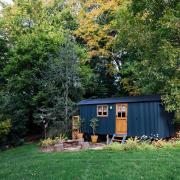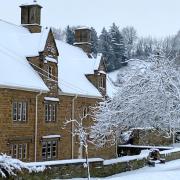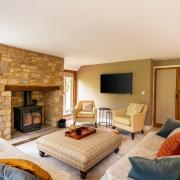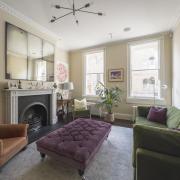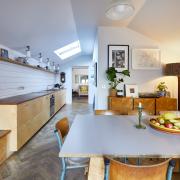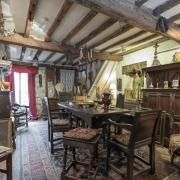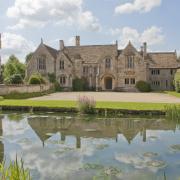How Robert and Gill gave a new life to a little thatched cottage in the countryside
At this time of the year Debbie Liggins is rushed off her feet. She is administrator for the Worcester Three Choirs Festival, the oldest choral music festival in the world which has now become an international classical music festival. Held every summer (this year August 8- 15) it rotates between Worcester, Gloucester and Hereford; this year it is Hereford and will include a Cathedral Concert featuring Poulenc, Strauss and McCabe.
However when she is not so busy Debbie likes to relax at home with her partner Ray Morris and her two daughters plus Mitzi their rescue dog, a cross collie-spaniel. Ray is the developer of the Roserrow Golf and Country Club in Cornwall. They live in a beautiful 17th century Cotswold stone farmhouse but when they first saw it, it looked very different.
For hardly anyone had looked at Hill House before Debbie and Ray came to see it along with Debbie's daughters Jenny (20) and Emily (15).
'It was in a bit of a state both inside and out,' says Debbie. 'It had been a farmhouse once and there were seven bedrooms and two bathrooms. It had a 1970s decor, was very dark inside and had crittal windows, archways and lino. The kitchen was basic with an antique boiler and a lean-to.'
The couple were looking to start a new life together as well move to an area of good schools and Debbie had found the house on the internet.
That was three years ago and since then the Gloucestershire house has been transformed.
With the help of architect Franco Scimeca of ADS Debbie has redesigned the layout with walls and doors moved or demolished so now there are four bedrooms and four bathrooms (three en suite). A big open-plan kitchen was created from the double garage at the side of the house and this flows into a new-build oak-framed conservatory which has become their dining room-cum-living area. 'Luckily it's not listed,' says Debbie of her home. 'The oldest part dates back to the 17th century and was a four-room cottage but various extensions have been added over the centuries. What we liked were the original features such as the stone mullioned windows, flagstoned floors (hiding beneath the duck-patterned lino) and a vaulted cellar. There was also an inglenook fireplace found behind a stone-clad wall in the snug. Unfortunately it was too damaged to use so we have had to convert it into a smaller fireplace with a wood-burning stove inside.'
To keep the character Debbie and Ray have replaced the crittal windows with reproduction mullions, moved the staircase into the hall (which used to be the kitchen), took out the ceiling in here and created a new front door.
'The stairs used to rise from the study which was then a dining hall but when we commissioned the new MDF staircase from Britannia Joinery in Banbury, I under-estimated the size we needed and the first one was far too tiny - like a pea on a drum,' says Debbie. 'We had to get a much bigger one made before it looked right.'
They also installed underfloor heating in the kitchen and conservatory then laid a Cotswold limestone floor above it and extending into the hall and utility room. A new oak floor was laid throughout the rest of the ground floor including the Drawing Room, study and snug.
Ray's own team of builders called Arrow Developments did the bulk of the work from giving the fire doors a period look with panelling and beading to building a window seat in the Drawing Room and hand- carving all the oak for the conservatory.
The kitchen design had to revolve round one of Debbie's favourite items which is a Chinese cherrywood wardrobe now serving as an armoire holding her china. 'I found it in a wonderful antiques barn in Shipston-on-Stour which has now also become my favourite shop,' she says.
The rest of the kitchen was supplied by Barn & Brook of Shipston-on-Stour and consists of units painted in cream or avocado green with black granite worktops on the side units and an oak worktop on the island. They brought the gas-fuelled Aga from their previous home with an electric module with hob for summer use. Barn & Brook also made the hood above the Aga which was based on a design of a fireplace in a French chateau which Debbie saw in a magazine.
'I always keep photographs of attractive design ideas and incorporate them into my home,' says Debbie.
The couple also bought a Bosch dishwasher and a Bosch electric oven. There are two Blanco sinks, one in the island, both with waste disposal units, all appliances supplied by Barn & Brook..
The oak-framed conservatory had to be strengthened with steel supports and left unglazed while it settled. 'As we moved into the house in March 2007 we found it absolutely freezing,' says Debbie. 'But now we hardly use the underfloor heating as the house is so well-insulated we don't need it.'
As for the bathrooms the couple refurbished them with fittings from Aston Matthews of Islington which does a wide range from traditional to contemporary - 'which is why I have a Victorian-style claw-footed bath and modern limestone basins in the main en suite,' says Debbie.
When it came to furnishing the house Debbie had quite a few items from her parents who had travelled the world when Debbie was growing up. 'We lived in Argentina for four years,' she says. 'And Ray and I have built a quincho - an Argentinian roofed-over barbecue area - at the bottom of our walled garden. But we also have a teak desk and wardrobe from Thailand, a chieftain's chair and heavy bronze busts of a chieftain and his wife from Africa, as well as Japanese cabinets and Chinese chests.' However most striking is the couple's four poster cherrywood bed which was handmade for them by The Country House Collection at Preston Court, a Ledbury interior design company some years ago. 'I wanted it to be very simple without any heavy drapes,' says Debbie.
Throughout the upstairs is cream wool carpeting, supplied from a friend who has contacts in the carpeting business because as Debbie says, 'a neutral palette means our furnishings and paintings would stand out.'
She finishes, "I love our home and especially the kitchen. It's such a wonderful room with a fantastic living space. It looks east over the garden so the morning light pours into the conservatory end then in the afternoon the sun has moved to the other end and pours into the kitchen end where I'm cooking."
For more on the Three Choirs Festival see www.3choirs.org



