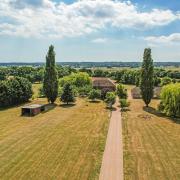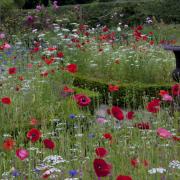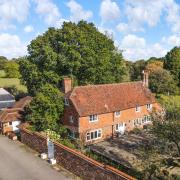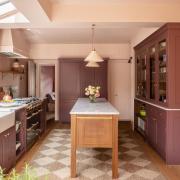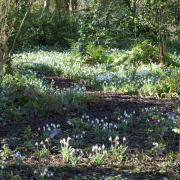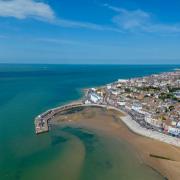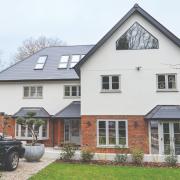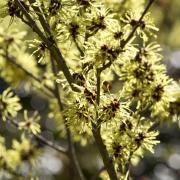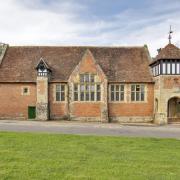A team of local experts, committed to preserving the character of the buildings they work with, have helped give a classic Kent Oast House a new lease of life
They are the striking, circular buildings, so familiar to those of us who live in the county, an emblematic sight on the Kent skyline. Oast houses date back hundreds of years and of course played a key role in the drying out of hops, as part of the brewing process.
Many have been reclaimed as homes, but plenty have fallen into disrepair and stand empty. Park Farm Oast on the Hadlow Estate, nestled between Tonbridge and Tunbridge Wells, was one of them - until ambitious plans were put forward to transform the building into the beautiful family home it is today.
The Oast would have been commissioned by Sir Julian Goldsmid sometime after 1866, when he inherited Somerhill - today home to the independent Schools at Somerhill - and the surrounding estate. It forms part of the larger Park Farm, which was remodelled by Sir Julian as a model farmstead, and which includes two Edwardian cottages next to the oast. These were once home to workers employed at Park Farm to oversee the hops' harvest and drying, with descendants still living in one of the cottages today.
For much of the 20th century, the land surrounding Park Farm Oast was farmed by tenant farmers. The last of these retired in 2000 - the last year in which hops were grown at Park Farm - with the oast then redundant, used only for storage.

To ensure its future, converting it into a residential property seemed the way ahead. Kate Teacher of the Hadlow Estate, explains: “Planning for the conversion took place in two stages. An initial consent was granted, but the design of the conversion was amended to improve its layout and to make it even more sympathetic to the agricultural heritage of the building. We wanted to maintain and retain as many of its characteristic features as possible.”
The man tasked with producing a conversion scheme for this new home was RIBA-affiliated architectural designer John Peerless, who specialises in conservation projects and had already worked on a number of historic buildings for the Estate. Says John: “It’s always special and exciting to work on a project like this – I wanted to do the very best I could for both the building and the clients, and a domestic use such as this is a viable way to preserve an otherwise redundant agricultural listed building.”


One of the elements that required particularly specialist attention as part of the conversion scheme were the cowls, the oast's distinctive cone-shaped chimneys. Highly-trained craftsmen from cowl restoration specialists Dude & Arnette were drafted in to tackle the job. Based in Barming, the firm is a fourth-generation family business set up in 1937 and is now headed up by Darren Hole and his son Brandon.
Darren explains: “When we arrived to assess the building, the bitumen rendering was coming off the roundels and the cowls were leaking. We removed each of the old cowls, before designing and building new ones back in our workshop. We then replaced the crosstrees - the timber crosses set into the brickwork at the top of each oast. Once the new cowls are complete, they are then lifted into place. This job is such a passion for me and we love to see the results of a restoration like this.”
Also working closely with John and the Estate team was the team from A.T. Palmer of Smarden, building experts who specialise in conservation and restoration. The multitude of specialist tasks that they undertook included repairing the existing brick kilns with bricks sourced from the Estate's salvage yard and carefully selected to match originals. Windows were another issue. “The original cast metal casement windows presented quite a challenge, as a large number were badly damaged," says Simon Palmer. "We removed them, then took them to our workshop where they were refabricated before being re-glazed and decorated."
That was the original windows sorted, then, but one of the problems oast houses present when turning them into homes is that - because they were designed for the drying of hops - such windows are few and far between, and there are none in their roundels. Says John Peerless, "one of our first challenges was to decide where to insert new windows while keeping the agricultural character of the building and not make it appear too domestic. To do this we tried to limit the number of windows to as few as possible, while still providing good natural light and ventilation levels"
The building restored and new windows sensitively added, the final design includes five bedrooms, spacious living rooms and a stunning spiral staircase in the central hallway, created to reflect the shape of the curved walls.

So who are the lucky residents and how do they feel about their home? Ken and Amanda Pregnall say they were immediately drawn to the unusual building and are looking forward to raising their three young children there. “The high set ceilings, exposed beams and circular staircase are standouts in this beautifully renovated building - and we love the preserved features, such as the hop records stencilled onto the wall, now carefully preserved under glass, and onto the beams.
Part of the Estate sits in an Area of Outstanding Natural Beauty, which gifts you a beautiful window into nature at her best. Both Amanda and I spent our youth close to nature, so it was important to provide a similar experience for our children. An added bonus is the Estate team, who are incredibly helpful.”

Says Kate Teacher, “This project really highlights the Estate’s long-term investment in conserving historic properties while also preserving traditional techniques and crafts, and supporting the local rural economy. As with all of our restoration projects our priority with the Park Farm Oast was to protect as much of the original building and its features as we could, while creating a welcoming family home.” Clearly the happily settled Pregnall family agree that they've succeeded.








