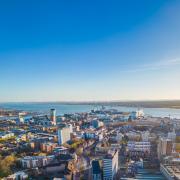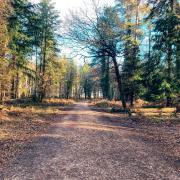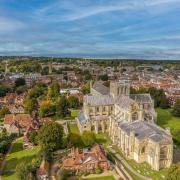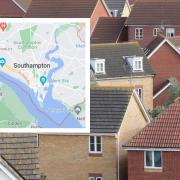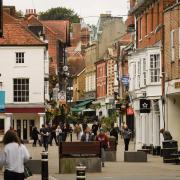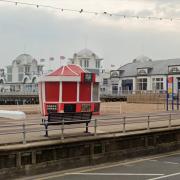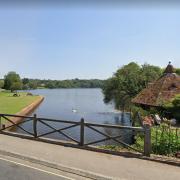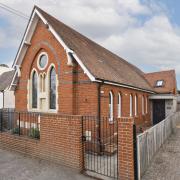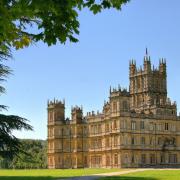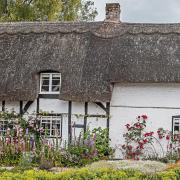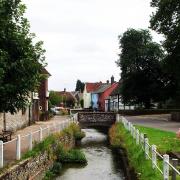Bembridge House has been restored from a muddle of anonymous flats to its former glory as a grand Victorian villa – Emma Caulton visits

Ian and Sarah Pike never intended to run a B&B. When they bought Bembridge House, in Fareham, back in 1997, this early Victorian villa was divided into flats and bedsits as staff accommodation for a local hotel, and most of the original features, like fireplaces, and architectural detail, such as cornicing, had been removed or covered over.
Ian and Sarah’s plan was to let out a couple of rooms at the back while they lived at the front. But first they wanted to restore the house as near as possible to its original glory as an elegant family home and reinstate its character - a project which took them over a year, working on the house every day, with a team of seven.
They moved into their new home a week before Christmas 1998 to find themselves “hitting the ground running,” as Sarah puts it, not with tenants, but with B&B guests, as they were well placed for putting up performers at Fareham’s Ferneham Hall, just down the road. Their guest book is a collection of names and memories: Keith Harris and Orville, half of Hinge and Bracket (Dr Evadne Hinge aka George Logan), Ace from Gladiators (Sarah says, “All my daughter’s friends wanted to visit when he was staying”) and actress Sue Holderness, Marlene in Only Fools & Horses, who Ian and Sarah both remember as, “lovely, absolutely lovely, a real sweetie”. Actress and author Judy Nunn, who starred in Home & Away and was appearing in pantomime at Ferneham Hall, worked on her novel ‘Pacific’ while she stayed with them, and Bembridge House features as the main family home in the book. One of the blacksmith artists who worked on the Henry Cort Sculpture Park in Fareham’s town centre also stayed. He was so grateful to them for creating a home a long way from his Russian home that he gave them their own scaled down ironwork sculpture as a parting gift – now sitting in the gardens.
They have certainly created a comfortable home. The welcome starts at the front door, a striking shade of turquoise, which opens onto a high-ceilinged entrance porch, its walls adorned with a display of exquisitely embroidered evening bags and distinctive hats. Sarah used to teach embroidery and collect textiles, so many of the fabric pieces are hers. But a pith helmet decorated in a bright Paisley-style pattern was hand-painted by Ian. He says, “It’s the same pattern as a shirt I have that’s actually violent yellow.” It’s very accomplished work. It turns out that Ian is what I imagine to be a rare breed: an artistic ex-naval officer. He is a potter, producing work on a commercial basis since retiring from the navy. Meanwhile Sarah’s current favoured pastime is making beautiful, delicate bobbin lace.
This artistic couple’s creative sensibilities are evident in the house, in the bold use of colour, including rich red walls in the sitting room and deep blue walls in a guest bedroom, in the confident mix of old with new, and in artful arrangements. Multi-talented Ian is also a clarinettist. A clarinet stands on the mantelpiece in the drawing room, grouped with similarly elongated pieces – but these are sculptures picked up by Ian in Mombasa on his travels with the navy.

This link to the navy is appropriate as all the villas along Osborn Road were once homes to senior officers in the navy or army. It is thought they were built around 1850. Certainly in 1840 Osborn Road was open land and by the 1860s, records indicate a Major Gordon was living here. By 1871 Captain Carter, later Rear Admiral Carter, was in residence. It is probably Carter who extended the house, adding bay windows in what Ian suggests was an early example of keeping up with the Joneses.
This impressive house comprises two high-ceilinged floors at the front and three “staggered” not so high-ceilinged floors at the back, plus cellars and outbuildings. At its heart is a magnificent reception hall with turning staircase and galleried landing, and furnished with a couple of vintage steamer travel trunks, bow-fronted carved sideboard and oil portrait. The main reception rooms look out over south-facing lawned gardens and are gently shaded by a glass roofed colonial veranda running the width of the house. The grand fireplaces in each of these rooms look as though they could have always been there, but are new, carefully sourced by Ian and Sarah who were keen to find fixtures sympathetic to the age of the house.
Some items are bespoke: a beautiful quilters cabinet with linenfold doors in the drawing room was made especially by John, one of the team of seven working on the house, as a wedding present for Sarah, and opens up to reveal a worksurface, storage for thread and lighting.
All the interior panelled doors are salvage finds, as the original ones had been removed and replaced with ugly fire doors. Sarah recalls, “An old vicarage down the road was being gutted and when I walked by I saw, outside, piled up, all these doors. Luckily for us I was able to buy them all. They were all different sizes, but we’ve reused every single one - they’ve all fitted in somewhere.”
Chandeliers add glamour: a couple of chandeliers were bought on holiday in Italy, dismantled and transported back in pieces in their luggage before being carefully reassembled. Such individual pieces add character, so does Sarah and Ian’s confident juxtaposing of new and old - combining minimalist Scandi buys from Ikea with decorative auction house finds.

The house is filled with delights: an elegant grey panelled dining room with chandelier and dark oak floorboards is accessed from the hallway through a door disguised as a bookcase – a leaning ‘book’ acting as a door handle.
“Everyone likes this secret door,” smiles Sarah, “But you can’t use it if you’re angry! If you slam it all the books fall off!”
It is thought that this dining room was originally an extension, built by Major Gordon for carriages. Sarah continues, “We don’t know when it was incorporated into the house, but when we moved into the house this was two bedrooms. We converted it into a kitchen, but it felt too big, so we turned it into a formal dining room which has been used for conferences, parties and weddings.”
A door off the dining room leads into a boot room and from there into the ‘new’ kitchen, originally the old dairy, with an island unit in violet, oak worktop, stainless steel splashback, grey units and a feature wall of subtly sparkling wallpaper reflecting light. The dining area is partly within a glass roofed extension where full height glazed doors fold back opening the kitchen up to the back garden. This had been concreted over when Ian and Sarah bought the house, but has been redesigned as garden ‘rooms’. One has a formal parterre style and leads to Ian’s pottery shed, another is a lush, exotically planted corner which provided them with private outside space when they were running the B&B.
Upstairs is equally spacious. The master bedroom’s ceiling is high enough for a chandelier and the en suite features a shower and steam room cabinet and corner whirlpool bath. There’s a guest bedroom suite, a playroom and, at the back, so many bedrooms and landings that it gets confusing.
When the couple stopped doing B&B four years ago, their daughter and son-in-law moved in. The house was big enough for this to work, and work well for three years: “They had this side of the house and we shared the kitchen – although there’s another kitchen in the cellar.” Another kitchen? Another surprise!
But now they and the grandchildren have moved to a home of their own and Ian and Sarah have decided it’s time for someone else to create memories at Bembridge House.
Bembridge House is for sale with Fine & Country for £900,000, 02392 277277, fineandcountry.com
READ ON
• 5 brilliant decorating ideas inspired by homes in the South West - We take a peek inside 5 beautiful homes featured in Life at Home magazine to discover decorating ideas that will transform your living space
• Architect Huw Thomas’ Winchester homes - Who lives in a house like this? Possibly you do. Emma Caulton talks to architect Huw Thomas




