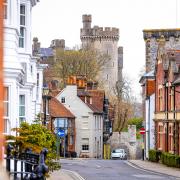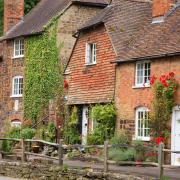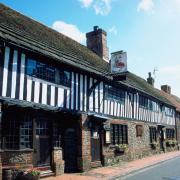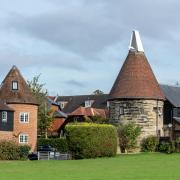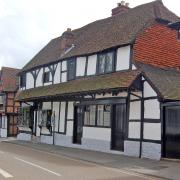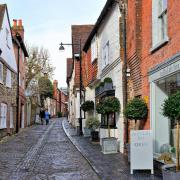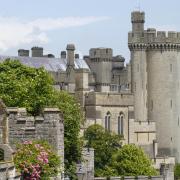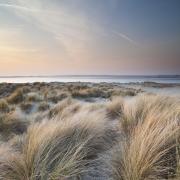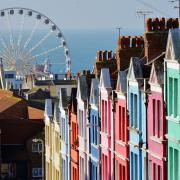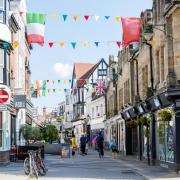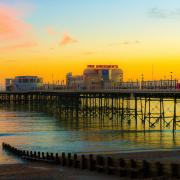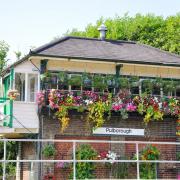Hazelgrove in Slindon is set on a slight rise with views to the south over the village and towards the coastline in the distance.

The entrance is flanked by brick and flint walls, with hand carved electric gates opening onto a gravel driveway, allowing parking for multiple vehicles and turning areas to the front of the house, with an impressive, mature magnolia tree and ornamental stone pathways set around rose beds.
The central entrance hall runs the length of the house with reception rooms arranged to either side. The heart of the house has a beautifully proportioned drawing room of some 30’ in length with large open fireplace surrounded by a French-style marble mantlepiece, fitted bookcases and large east-facing window bay. From this room, glazed double doors open onto the light, south-facing garden room with picture windows looking out over the surrounding grounds. A short glazed hallway leads to the recreation wing with indoor heated swimming pool, sitting area/gym, changing room and sauna.
A comfortable library/study lies to the north of the drawing room, complete with large open fireplace on a raised brick hearth with fitted bookshelves and double doors opening onto the garden.
To the western side of the hallway lies a comfortable south-facing sitting room which runs directly into the stunning kitchen/breakfast room, creating a light relaxed living area for everyday family life. The formal dining room is directly adjacent to the kitchen, with additional access from the main entrance hall.
On the first floor there are four bedroom suites. The principal bedroom is an exceptional room with vaulted ceiling and large picture windows looking out over the partially walled gardens. There is a well appointed en suite with a range of fitted wardrobes. The remaining bedroom suites include a guest suite with en suite bathroom and two other bedrooms that share a central en suite bathroom.
The front drive is flanked by a lawn, borders, clipped shrubs, rose beds and surrounded by ornamental stone pathways sheltered by a beautiful mature magnolia tree.
Doors from the study, garden room and recreation wing open onto well established partially walled gardens. These have been laid mainly to lawn with various focal points created by planting, pergola arches and walkways.
Walking north from the house, beautifully stocked borders are planted with a colourful variety of ground cover plants, spring bulbs and traditional perennials designed to provide interest and colour all the year round. An ornamental pond lies to the northern boundary and nearby hard standing, currently occupied by a wooden summerhouse in a slightly raised position looking out over the garden. A second seating area is reached by a short pathway flanked by rose beds. Walking to the east the visitor returns to the house under a pergola covered walkway planted with climbing roses, jasmine and clematis, passing young apple trees and bluebells. Close to the house a kitchen garden has raised borders, aluminium-framed greenhouse and mower store with nearby wooden garden studio.
READ ON
• South Downs Cellars in Hurstpierpoint and Lindfield - Jilly Goolden explores a treasure trove of a wine shop with outlets in Hurstpierpoint and Lindfield
• Detox and weight loss retreat in Crowhurst - After a winter of sloth and gluttony, Jenny Mark-Bell visited Slimmeria, a detox and weight loss retreat near Battle where guests enjoy a raw vegan diet and huge amounts of exercise. Would she survive a weekend without cheese?




