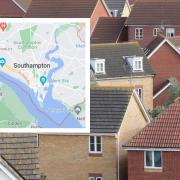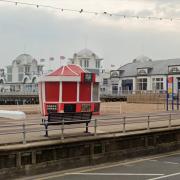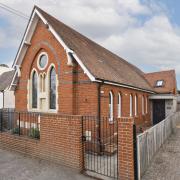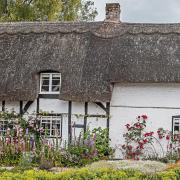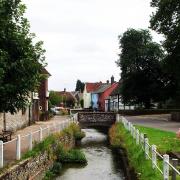Discover what’s involved in creating an outside office, studio or retreat

I once knew the owner of a group of Hampshire eateries who worked from the summer house in the garden of one of his restaurants. Lovely it was, too, on warm days. But in winter it was cold, damp and uncomfortable. His office choice was considered eccentric, however he said it removed him from the distractions of the restaurant environment.
Fast forward a couple of decades and how times have changed. The garden room is no longer a converted shed. Choices range from log cabins to imaginative, architect-designed retreats. With insulation and power, cabling for internet, underfloor heating, double-glazing, mini-kitchens and shower rooms; they also provide a comfortable space to play or work year-round.
Interest in these garden rooms has increased significantly recently as lockdown revealed that the in-vogue, open-plan home is, just that, too open-plan. The garden room or studio provides somewhere to escape to that’s more cost-effective than extending your home or moving house. They can also be designed to be multi-purpose: a gym or meditation space in the morning, home office during the day, teenagers’ hang-out in the evening and guest room at weekends.

The Designer Retreat
Tom Lewith, Director, TDO (tdoarchitecture.com) was responsible for Forest Pond House, a one-off sculptured waterside retreat in a rural Hampshire garden that provides a zen-like calm space.
Tom comments: “It is unusual for architects to be involved in this scale of design work due to the time it takes to develop a bespoke design. Therefore an architect’s involvement can be disproportionately expensive unless undertaken as an experimental exercise – as we did for the design and build of the Forest Pond House. So, do consider whether it might be more appropriate to work with a competent builder to achieve your aspirations.
He advises: “Planning and building regulations should always be considered at the outset for any structures built on your land. Contact the local planning department for their advice on permitted development guidelines for what could be allowed without a full planning application.

And a tip: “Although mains power and water are useful to have, solar power and rainwater harvesting are more sustainable and should be considered.”
The Traditional Oak Building
Robin Welland-Jones is Managing Director of Rookery Barns (rookerybarns.com), Oakhanger, specialists in traditional oak-framed, barn-style buildings often used as garaging and pool houses. They offer a comprehensive service from design and securing planning approval through to completion. Since the start of lockdown they’ve noticed an increase in enquiries about using their garden buildings as home offices, studios, recreational rooms and garden annexes.

Robin says: “One client wanted us to create a games studio/recreational room for his teenage children in the garden, so that they have their own space. It is a single storey oak-framed building with painted weatherboard sides and clay tiled pitched roof. Inside is oak flooring, kitchen area and toilet, and along one side of the building glazed folding sliding doors introduce light and allow the room to be open to the outside on sunny days.
“Another client, finding that he now spends much more of his time running his business from home, needs a separate office away from the house. We have designed an 80sqm single storey oak-framed building with oak weatherboard sides and a pitched slate roof. The L-shaped building will incorporate kitchen and shower room, plus workshop and store.”
They are also receiving more requests for garden gazebos, providing covered eating and relaxing spaces that allow people to enjoy their gardens rain or shine.
Robin advises: “Check that supplier quotes include building dimensions, details of groundworks, windows, doors, roofing materials, insulation, electrics, flooring and internal fit out.
“A good design should always take into account how the building will be used. Will it be a studio, home office, gym, guest accommodation, garden store or outside entertaining space? Will its appearance complement the garden setting and main house?
And a tip: “Most oak-framed garden buildings will require planning approval although some may be allowed under permitted development. Factors such as whether your property is listed, and where you’re located can all influence planning decisions. Obtaining planning approval can be time-consuming, so it’s best to use a supplier that has planning expertise.”
The Log Cabin
Lukasz Nagorski is Director of Quality Garden Offices (qualitygardenoffices.co.uk), supplying contemporary garden buildings that can be customised or bespoke to meet individual requirements. They range in budget and size from 1.5m to 13m. Lukasz often works with small businesses, recently building a cabin to be used as a photographer’s studio and another as a print-maker’s studio. Since Easter and the first weeks of lockdown, Lukasz has noticed a dramatic upturn in enquiries about garden rooms.
Lukasz says: “I haven’t been so busy; ever! I say to people, ‘Send me a picture of your dream cabin or sketch the layout that you’re after and I’ll make it’. Garden offices and gyms are the popular choices: gyms because people haven’t been able to go to the gym [during lockdown] and garden offices because people have needed a quiet space to work. Another is a games room for teenagers – somewhere with a TV and pool table where they can play X-Box and shout and scream!”
He advises: “Most people try to have them positioned close to the fence as they don’t lose too much garden, so they have to be kept under 2.5m in height. But in larger gardens where they can be positioned well away from the boundary they can go up to 4m in height for a dual pitched roof.
“All my buildings are fully insulated so you can use them year-round. I sell each cabin with an electrical package, including downlights, external lights and power sockets. I get my electrician to visit the customer and work out how to power them up; for most of them he will run an armoured cable from the fusebox to the back of the cabin.”
And a tip: “I work with a company who provide air conditioned units that can blow cold or warm air inside. There are also apps to control temperatures.”
Checklist
Garden studios can usually be built under permitted development rules. Generally the maximum eaves height is 2 ½ metres and they must be single storey with no full-time sleeping accommodation. Overall height cannot exceed 4m for a dual pitched roof or 3m with any other type of roof.
Outbuildings are not allowed on land in front of a wall that forms the principal elevation.
Any outbuilding within the curtilage of a listed building requires planning permission.
No more than half the land associated with the original house must be covered with additions or outbuildings. Anything else will require planning permission.
Make sure that you don’t live in an area with restricted development rules.
Use a registered electrician. Electrics should use armoured cable, be connected to your house via the fusebox and have their own circuit breaker.
Check that your home wi-fi has sufficient range, otherwise you will need a range extender or powerline adapter that sends the internet signal through mains cabling.










