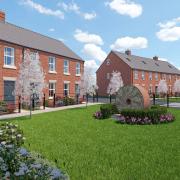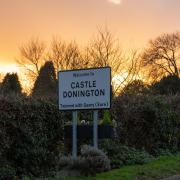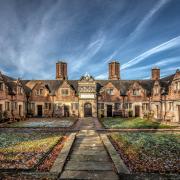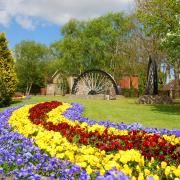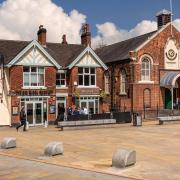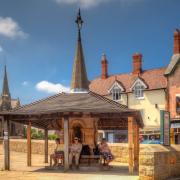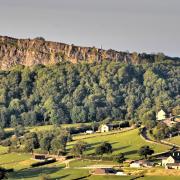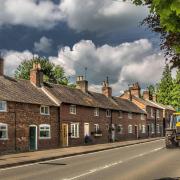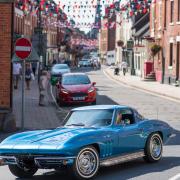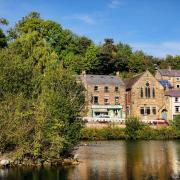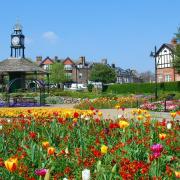Built for Sir Richard Arkwright, Willersley Castle is now a hotel that attracts guests from all over the world - drawn by the location, the history and the ethos of the company that owns it

THERE has scarcely been a time when Willersley Castle in Cromford has not been evolving to keep up with the times – something it has in common with many historic houses in Derbyshire. Built for Sir Richard Arkwright, it stands hard against the hillside in an elevated position above the Derwent Valley, with nothing to impede the magnificent view southwards across the valley to the High Peak Trail.
The position of the house was everything that would befit a knight of the realm. Sir Richard commissioned it in 1786, the year he got his knighthood, but died in 1792 before it was completed. He had spent around £3,000 on creating the artificially levelled platform on which the mansion so dramatically stands, and an instruction from the architect, William Thomas of London, gives some insight into just how big a task that was.
Thomas wrote in 1788, ‘Great care must be taken with the foundation of the House there is at present a great quantity of rough Stones thrown promiscuously in the foundations and in many places there are large Cavities concealed, that when the weight of the Piers of the Building comes to press on these cavities I am apprehensive the foundations will give way therefore it is my order that these loose stones be removed until you come to the form ROCK and then work upwards in a workmanlike [manner]...’
With its turrets and crenellations, it was intended to resemble a castle, and as Thomas was much influenced by Robert Adam, it is no surprise that it looks particularly like Culzean Castle in Ayrshire. John Webb laid out the pleasure grounds, turning the fields into grassland that swept down to the river below. There were to be wooded walks close to the house, a gothic gatehouse, coach house and stables, a home farm and a walled kitchen garden.

A serious fire broke out on 8th August 1791, when the house was all but finished, consuming ‘all that was combustible’, probably including Adamesque plaster ceilings in the Withdrawing Room, Eating Room and Music Room. Thomas Gardner (who also built Doveridge Hall) was appointed to deal with the fire damage and oversee the refurbishment but Sir Richard died a year later at his home, Rock House, in Cromford.
Instruction to his lawyers included ‘an express Will and direction’ that his son, also named Richard, should ‘with all convenient speed… complete in a proper manner the Mansion house that I have lately erected.’ Richard and his family moved in four years later, furnishing it with mirrors and furniture from London and with paintings that included a full-length portrait of his father by Joseph Wright. The grounds were open to the public every day from sunrise to sunset at first, but records show that by 1802, that had been reduced to Mondays and Thursdays, when the head gardener led tours of the walks and hothouses.
Arkwrights lived here until 1923, adding various extensions and vacating the house for the duration of the First World War so that it could be used as an auxiliary hospital. Sir Albert Ball bought Willersley from Richard Alleyne Arkwright and promptly split up the estate, selling it to a group of Methodist businessmen who converted the house to a holiday centre for the Methodist Guild. The Second World War saw it revert to a hospital for the duration: this time a maternity unit run by the Salvation Army, evacuated from London.
The Guild, operating now under its trading arm, Christian Guild, has had it ever since. The company, which has four other hotels, chooses locations for just the same reasons in essence as people did 200 years ago, exulting that the hotels ‘are situated amongst the most beautiful and magnificent landscapes in England: lakes, sea views and woodland, the Peak District and the Jurassic Coast; they all provide a dramatic yet enchanting setting…’

Kevin Mantle, managing director for the last 15 years, has overseen many developments and overcome many of the same challenges that Willersley presented to the original architects – not least the hilly nature of the site. There’s a stunning view of the castle rooftops as we climb the incline towards the swimming pool, built in 2005 and looking wonderfully like an alpine hut in its sunny elevated position. The coach road on which we are walking terminated originally at the stables, and had to be raised by 3.5 metres to create this new continuous way.
The castle is a Grade II listed building. When the roof began to leak, it was obvious that at least half a million pounds would be needed for a complete overhaul. The lead had cracked and deteriorated and the ceilings were beginning to come down. Christian Guild reluctantly decided that the only way to fund the works was to sell Derwent House, a former farmhouse in the grounds of the Castle, which had been used as office space for 25 years. A local firm, Planning Design, were brought in to secure listed buildings consent for changing it back to a residence, and to convert a former stable block adjacent to the Castle to provide alternative office accommodation.
The sale raised a good proportion of the money and work began on the roof, starting in the centre with the rotunda and working down and outwards to the valley gutters and the apex roof. ‘You’re never quite sure when you open up a listed building what you’re going to find,’ Kevin observes of the work that followed – a rolling programme of modernisation that will see all 44 bedrooms refurbished to add en suite bathrooms.
The roof work had exposed the state of the lead piping, some of it over 200 years old. ‘The challenge was to get modern services into a listed building without having pipes running down the walls. We weren’t expecting tree roots, I have to confess,’ he says of the trees found to be sprouting from the crag walls behind the east wing. The trees were stripped out, the plumbing incorporated and the stonework restored. ‘It was an interesting few weeks… I do miss the decorative buckets on the stairs for when it rained,’ he adds with a smile.

The bedroom corridors are hushed, softly lit and carpeted. Eight rooms have already been transformed by virtue of taking the middle of three similar standard rooms and converting that space to accommodate en suite bathrooms for the remaining two. The décor is stunning, the furnishings beautiful and calming. These are high-class bedrooms now and the feedback from guests has been excellent – ‘They know which rooms to book and when they’re being refurbished,’ Kevin says. The Christian Guild will be spending £4 million on refurbishment over its five hotels in the next three years, a million of that on bedrooms.
Guests come to Willersley from all over the world, drawn by the location, the history and the Christian ethos of the company. ‘When I joined the company, I wasn’t aware how lovely it was here,’ Kevin reflects. We are sitting in warm sunshine on the terrace at the front of the house, ice clinking in water glasses, birds singing in the trees, walkers on the distant crags and the river a silver stream below. The company owns the land all the way down to the river and has the fishing rights, leased to Derby Angling Club who stock it with fish.
Visitors don’t have to be staying here: Willersley is open every day, 365 days a year, for coffee and lunch and afternoon tea, and you can even rent a gate key at reception for access to a quick and lovely route into Matlock Bath. ‘We’re seeing more and more people come through but it’s still one of the best kept secrets,’ Kevin says. Links with the past are never far away: a special break every year sees the return and reunion of Willersley Babies – those born here when it was a maternity hospital.
‘People kept visiting and saying, “I’ve come here because it’s on my birth certificate”. So we investigated a bit and put it out there and said, why not invite them?’ Kevin says with pleasure. ‘Some come just once, some come every year. It’s lovely.’

And no-one could fail to be in love with the place. Many of its original features are still here, like the mirror piers in the dining room which make the place look even more majestic. Or the roof lights, especially the oval lantern of Thomas’s design. An oval rug on the floor of the corridor far beneath cunningly resembles the lantern in exact shape and design so that the light cast down on it makes the rug appear to be a mere reflection.
They can take up to 90 guests here. The footsteps that walk beneath the lantern are 21st century guests and the holiday offering is a 21st century experience. But the 18th century lives on and is honoured: just another aspect of the rich history of the Derwent Valley Heritage Site.





