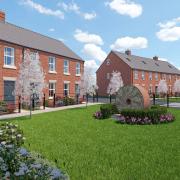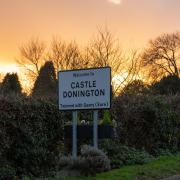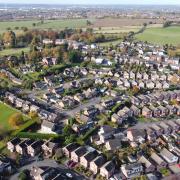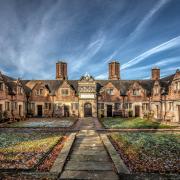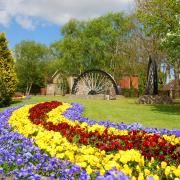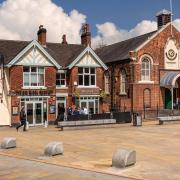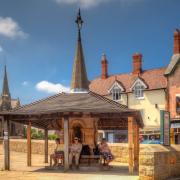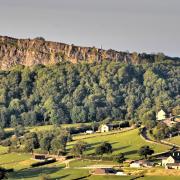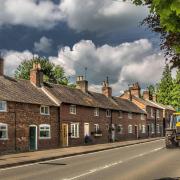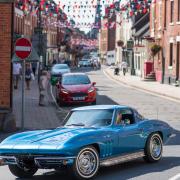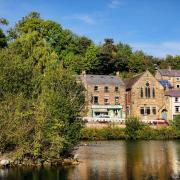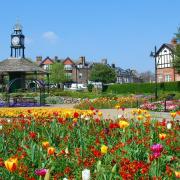Mike Smith visits two unusual, interesting and historic Derbyshire churches, no longer in use as places of worship but beautifully restored by the Friends of Friendless Churches.

Two of Derbyshire's most unusual disused churches owe their continued existence and wellbeing to the campaigning zeal of a remarkable Welshman. Ivor Bulmer-Thomas was born in humble circumstances but gained a scholarship to Oxford University, became fluent in six languages, competed internationally as an athlete and had a varied career as a prominent politician, journalist and author. He was also passionate about the preservation of redundant churches.
On the afternoon of 3rd July 1957, Bulmer-Thomas held a discussion with a group of people who shared his concern for the plight of churches that were no longer used as places of worship. The distinguished group of people that met in Committee Room 13 of the House of Commons on that day included the politician Roy Jenkins, the artist John Piper and the poets TS Eliot and John Betjeman. Their meeting resulted in the establishment of the Friends of Friendless Churches, an organisation with a mission 'to save disused but beautiful old places of worship of architectural and historical interest from demolition or unsympathetic conversion.'
The 'Friends', which deliberately keeps administration costs to a minimum and derives its income from fund-raising, donations, grants and the subscriptions of its members, now cares for 50 disused churches in England and Wales, including two Derbyshire churches: the Chapel of St John the Baptist in Matlock and the Church of All Saints in Ballidon. Although these two former places of worship are situated off the beaten track, seeking them out is very rewarding.
The Chapel of St John the Baptist is reached by turning off the A6 in Matlock Dale and taking a steep side-road that climbs up the western cliff of the dale. On first glimpse, the church, which is built right up against the side of the cliff, looks like a fairy-tale castle. The high battlemented side wall of the church is formidably blank for much of its height, except for an oriel window in its upper reaches. Joan Link, a member of the Friends of Friendless Churches and the designated key-holder for the building, likens that first glimpse of the church to the first sighting of Burg Eltz, a castle in Germany.

Joan met me at the recently-constructed gates of the churchyard, which open onto a view of the church that is not at all castle-like. From this aspect, the building is revealed as a small country church with a tiny bell-tower and a wooden porch linked to the vestry by an ambulatory. The designer of this church with a split personality, completed in 1897, was Guy Dawber, a distinguished architect who became President of RIBA and was knighted in 1936. Dawber was commissioned by Mrs Louisa Sophia Harris, who lived at a nearby house called The Rocks.
Explaining why Mrs Harris wanted to build her own church, Joan said, 'She was upset when the vicar of St Giles' Church in Matlock refused to allow her dog into the building and she also thought his liturgical practices were not sufficiently 'high church'. As the wife of a local solicitor, she was wealthy enough to employ some of the best craftspeople of the time to enable her to build a private chapel where she and her like-minded friends could worship in the Anglo-Catholic tradition.'
Taking me on a conducted tour of the brick-lined interior, Joan pointed out Louis Davis' painted glass in the east widow, George Bankart's plasterwork on the barrel-vaulted ceiling, with its depictions of vines and flying swallows, and John Cooke's painted altarpiece. Other fixtures and fittings in this fine example of an Arts & Crafts chapel, including the pews, choir stalls, pulpit, rood screen and the mock-medieval wooden door, were probably designed by Dawber himself. During her lifetime Mrs Harris added her own delightful touch to the little church by decorating it with flowers from her garden.
Joan is proud to have become the key-holder of the building in succession to Father John Drackley, who had expert knowledge of the chapel, cared for it for over 50 years and was responsible for asking The Friends of Friendless Churches to add it to their portfolio in 2002. She said, 'Thanks to the generous support of the charity, we have been able to construct new gates, repair the roof, renovate the plasterwork and clean the chandeliers. The overall cost has amounted to about £300,000.'

The other Derbyshire church that is in the care of the Friends of Friendless Churches might not have the castle-like impact of the Chapel of St John the Baptist but it makes an equally surprising first impression. All Saints' at Ballidon stands alone in the middle of a vast open field, which contains humps and hollows that are the evidence of a former medieval settlement that is now shrunken to a scant scattering of nearby houses.
The experience of approaching All Saints' from the road is rather like walking on a causeway to an offshore island. A long, paved pathway raised slightly above the bumps and hollows of the field leads to the little church, which sits inside a walled enclosure. The building is entered through a neat porch.
Comprising a nave, a slightly raised chancel and a gabled bellcote, All Saints' dates from the 12th century but was restored in 1822 and again in 1882. The last service was held here in 2003 and the Friends of Friendless Churches took on the church in 2011, since when they have re-roofed the nave and chancel, improved drainage, repaired glazing and masonry, redecorated the iron-work and stabilised the perimeter wall of the churchyard.
All Saints' may be simple in form but it has some intriguing features. When a hidden door in the oak reredos is opened, it reveals a cross enclosed in a Romanesque arch with brightly-painted zig-zag decoration. The remains of an old square fireplace in the church are said by some to indicate the existence of a long-demolished upper room which was used for overnight accommodation by the priest from the mother church at Bradbourne in times of bad weather or when he was waiting to conduct early Mass. However, the most puzzling feature in All Saints' is an octagonal font decorated with crudely-carved motifs and depictions of figures, a horse and a fish. Bizarrely, some of these images appear to be upside down.

It is thanks to the Friends of Friendless Churches that we are able to ponder on the origin of these fascinating artefacts in a building that has been beautifully restored. The meeting that took place in Committee Room 13 of the House of Commons in 1957 has left a wonderful legacy.
The Church of All Saints' at Ballidon remains open at all times. Visitors wishing to go inside the Chapel of St John the Baptist in Matlock need to visit the website of the Friends of Friendless Churches - friendsoffriendlesschurches.org.uk - to obtain details of key-holding arrangements. Matthew Saunders' book Saving Churches covers the first 50 years of the Friends of Friendless Churches.







