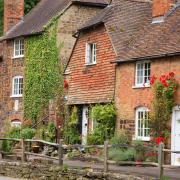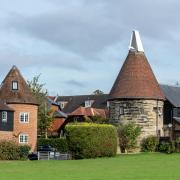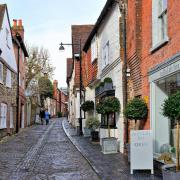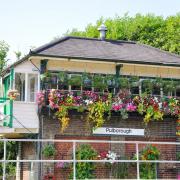Architect and interior designer Philip Wagner has imaginatively transformed a run-down thatched cottage in West Sussex into a breezy coastal holiday retreat, complete with model boats, weathered oars and lobster pots

This is an extract from Perfect English Cottage by Ros Byam Shaw, photographs by Jan Baldwin (Ryland Peters & Small; £30).
London-based architect and interior designer Philip Wagner set about searching for a country retreat in a methodical manner. He decided on an area near the town of Arundel in West Sussex, and even before seeing this house it was close to the top of his list because of its proximity to an unspoilt stretch of coast.
When Philip poked his head through the hatch into the loft space, he knew he had found what he was looking for. The exterior presents an architectural puzzle. It comprises one end of a long, single-storey, L-shaped building clad in weathered timber, with small, low windows and a heavy hood of thatch. Its age is indeterminate, its use a mystery: rustic almshouses, perhaps, or a rare example of a tasteful, vernacular bungalow. In fact, the building dates from the 1930s and was built using reclaimed materials in a deliberately old-fashioned style as the dairy of a farm built at the same time and part of a large and wealthy estate.
What Philip saw when he peered into the loft was the unusual internal structure of the building, the cast-iron beams and the tops of cast-iron pillars supporting them. Being an architect, what he immediately recognised was the potential for opening up the space and making this cast-iron framework a feature of the interior.
“I immediately loved the location,” Philip says. “It feels remote, but in fact it’s only a short drive from the nearest supermarket, and there is a wonderful wild shingle beach just two fields away. But inside the house it was dark and rather suburban, with fitted carpet everywhere, low ceilings and woodwork stained brown. The pillars had been bricked in to make them square, but I could see the tops of them rising from the attic floor and all that space and volume just going to waste.”
Philip bought the house and began the process of de-suburbanising, stripping out the ceilings, installing stone and timber floors and making new openings in the walls so that the rooms flow into one another. On either side of the entrance hall are the kitchen and dining room.

“Both these rooms were originally bullpens,” Philip explains, “and had incredibly thick, concrete walls, so cutting through from the dining room into the sitting room, and the kitchen into the utility room, was a major operation.”
The central living room is the most dramatic of the recently liberated spaces, its already generous floor area given double the impact by the extra ceiling height. Another quirk of the building’s construction is that the thatch rises steeply to a flat, felted roof in the middle and this allowed Philip to cut out two large skylights, effectively banishing the former gloom.
He filled the end wall with floor-to-ceiling shelving, made by a local carpenter and painted white, and clad the inside of the roof with sawn pine boarding, each board carefully aged and distressed before being fixed in place to ensure a convincingly uneven finish. “It’s not easy to get this kind of distressing just right,’ says Philip, ‘but I always use Sarah Patey, and she is brilliant at it.”
Patey’s skill is evident elsewhere in the house. Thanks to her ability to endow the brand new with an instant patina of mellow age, Philip was able to keep and transform the “horrible” kitchen units, and put with them a kitchen table and chairs from IKEA. Sarah also dulled down the bright aluminium of the pendant lights in the kitchen, also from IKEA, to a matt grey that looks more like old zinc.
Distressed, worn paintwork is a leitmotif, some of it the genuine result of long wear and tear, some courtesy of Patey. “I knew exactly the look I wanted to create here,” says Philip, “a mix of New England and Southern France, with a bit of Swedish thrown in.” The Swedish is partly in honour of Philip’s wife, Liskulla, who is a Swedish psychologist. Perhaps fortunately for Philip, she has no interest in spending time on interior design, leaving him free to indulge his vision on his own.
He reckons it took about three months to furnish the house, plus another nine or so gathering finishing touches. Armed with a scale plan showing the positions and rough dimensions of the furniture he wanted, he embarked on a buying spree that he describes as “verging on frenzied”. Antique fairs in France and Britain, flea markets in Paris and local boot fairs were all scoured for interesting pieces, while IKEA filled in the gaps.
“I think of myself as quite a versatile designer, a bit of a chameleon,” Philip comments. “I like modern, art deco, and more traditional styles, and am always interested to work with a client’s taste and preferences. But the one thing I am not is minimalist. I like stuff.”
The house is stuffed with stuff, albeit so stylishly arranged that the effect is more poised than cluttered. Various collections fill surfaces and shelves: sporting trophies, shiny cocktail shakers glinting on a side table, soda siphons lined up on a windowsill. Ranked on the stepped brick of the chimney breast, there are dozens of ivorine napkin rings, each with a number, from a 1930s passenger liner. Contributing to the breezy, sporty, seaside feel are model boats, crossed oars mounted on a wall, lobster pots by the front door, and in the hall a clustering of golf clubs, tennis rackets and fishing gear.
Philip says he is not at all sporty, nor does he enjoy drinking cocktails; it’s all to create an ambience rather than to be used. “I wanted the place to have a really relaxed, holiday atmosphere. It’s a house for lolling around and reading the Sunday papers after a walk on the beach.”
For more information on Philip Wagner Architects, visit philipwagner.co.uk
More property…
• The Ashdown Forest home of Tim and Sophie Reeves - Tim and Sophie Reeves’ home is full of character. There are also plenty of hideaways where they can socialise with their four children, family and friends, finds Nione Meakin



























