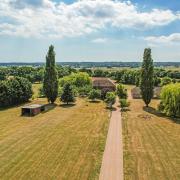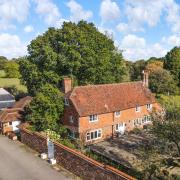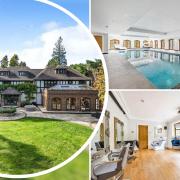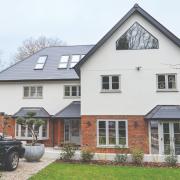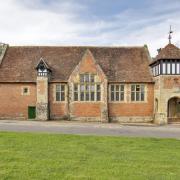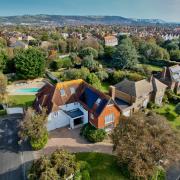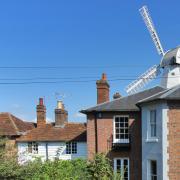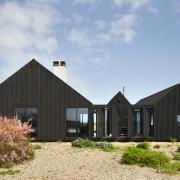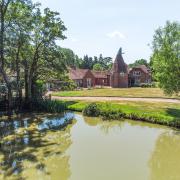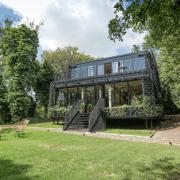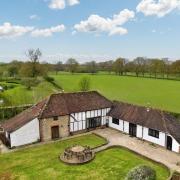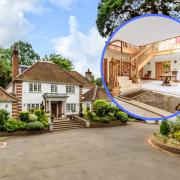Stansted £1,400,000
This attractive five-bedroom family home with a detached double garage is located on a sloping one-acre site with lovely views of the surrounding countryside.
The current owners knocked down the original house and had Cob Trees built as a family home, creating very spacious accommodation.
Double doors lead in to the entrance hall and opposite this a patio door opens to the rear terrace, which can also be accessed from the bespoke fitted kitchen-diner and dual-aspect sitting room.
Double doors on one side of the hall take you through to the sitting room, which is dual aspect and has a mock fireplace. The bespoke fitted kitchen-diner is on the other side of the hall and has a large central island, display shelves and an Aga.
Just off the kitchen there’s a separate laundry room and cloakroom and adjoining is the family room, which could be used for formal dining if wanted.
Upstairs, all five bedrooms have en-suite facilities, four have shower rooms, while the master bedroom has a dressing room and a bathroom with a bath and a shower cubicle. The bedrooms all have bespoke fitted furniture.
Fine & Country 01474 700009
Whitstable £895,000
Cushendall is just off Joy Lane, which connects to a walkway through a field and onto the beach.
Edwardian in style it has a clay tile roof (most of which was replaced in 2014) and attractive oriel, box and triangular bay windows.
The house has real character and in recent years has had improvements such as a replacement kitchen and a shower room, but it does generally require work. Most of the floors have been stripped and there are solar panels for the hot water supply.
You enter the property into a small hallway which has a cloakroom at one end and the entrance into the kitchen, which has a good range of wall and base units with oak doors and granite work surfaces.
The kitchen forms the main access for most of the ground floor, including a good-sized dining room, a study which leads to a garden room, and an inner hallway which provides access to the garden, utility room and separate cloakroom.
On the other side of the kitchen is a large triple-aspect sitting room with a wood burning stove and herringbone-pattern wood block floor.
On the first floor is an L-shaped landing with a box bay window and window seat.
There are five bedrooms in total, four doubles (most with a dual aspect and built-in wardrobes) and a good-sized single room.
At the end of the hallway is a modern shower room with a large glazed shower
Foundation Property Services 01227 752 617
Boughton-under-Blean £770,000
Loudham was created 10 years ago from a small bungalow which has been extended and transformed into a family home with potential to run a business from home (subject to consent).
You enter via a large, ceramic-tiled boot/utility room with access into the kitchen/diner, which has a good range of oak wall and base units, laminate work surfaces and space and plumbing for a washing machine and dishwasher and a Rayburn oil stove, which provides the heating and hot water.
At the far end of the kitchen is a good-sized dining area and this leads to a lobby and a dual-aspect living room with a wood burning stove and double-glazed doors onto the patio.
Also on the ground floor is an inner hallway leading to three double bedrooms, one with doors onto the patio and an en suite shower room. There is also a family bathroom with a roll top bath.
Stairs from the living room lead to a huge master bedroom, which has the potential to be divided into two rooms or to create a large en suite bathroom.
Outside there are several outbuildings, including a large double garage, an office, large workshop, a gym, stabling, sheds and a summerhouse.
Behind the chalet is a large landscaped formal garden with pretty hedgerow borders, lawn areas and large patios. There is a hot tub tucked under a thatched roof structure.
Foundation Property Services 01227 752 617




