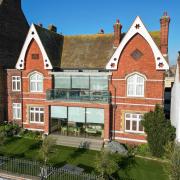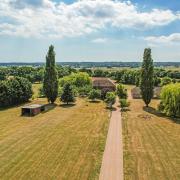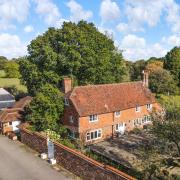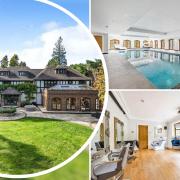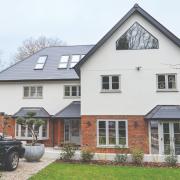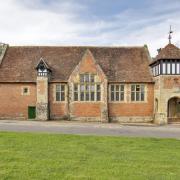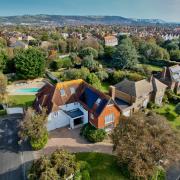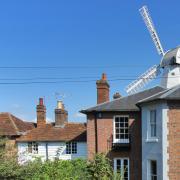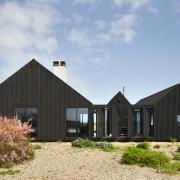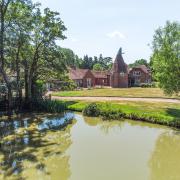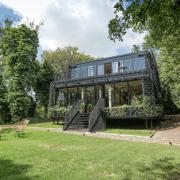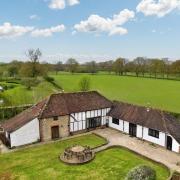We have found three beautiful properties for sale in Kent this month

Frittenden £1,4000,000-£1,5000,000
This beautiful five-bedroom detached unlisted farm house has been sympathetically extended to both sides, adding a large, bright reception hall, master bedroom suite and
modern shower room, plus a large kitchen/breakfast room with Aga, utility room and downstairs shower room.
The original part of the house is believed to be a Wealden Hall House dating from the 1600s, and this part still retains the impressive walk-in inglenook fireplace and tiled hearth, plus a wealth of exposed and carved beams, especially on the galleried landing. Other later additions include the front facade during Victorian times.
The house flows well from room to room with the cosy drawing room, sitting room and sun room forming a central heart of the home, with the long dining room an
impressive place to enjoy formal eating. Off to one side is a useful snug or office.
Upstairs the master suite is light and airy with dressing room and en-suite shower room. There is a family bathroom too and the remaining four bedrooms provide flexible accommodation with a connecting passage at the rear.
The extensive grounds of 5.5 acres have a feature bridge that has been built over the pond and there is a heated swimming pool with sun terrace and access to the adjacent pool house.
A variety of outbuildings include two garages, a store and barn, plus a stable block and planning permission to erect a new three-bay stable block, of which the footings have been started.

Fine & Country 01580 715000
Tunbridge Wells £1,100,000
Situated at the southern corner of Royal Wells Park, this luxurious five-bedroom house has been carefully designed with elegant architecture.
Part of the Regency Place collection by Berkeley Homes, the property is spread across four storeys and has been thoughtfully designed for modern family life inside and out. A spacious, open-plan layout incorporates an individually designed kitchen with Siemens appliances and adjoining utility room, dining area and living space, while bi-fold doors lead to a private garden.
A further formal living room, which features a balcony accessed via French doors, provides additional living space for the family.
To the first floor, the master bedroom offers both an en-suite bathroom and dressing room, with French doors leading to a private terrace. A second en-suite bedroom is located on the first floor, while a further three bedrooms – one of which is en suite – can be found on the second floor alongside a family bathroom.
The property also benefits from a parking space and garage – a highly desirable feature for such a town-centre location.
Berkeley Homes 01892 532 011

St Margaret’s Bay £895,000
Les Falaises is a detached coastal home, recently re-designed and built up around its original 1970’s foundations.
The new design blends into its surroundings and maximises the stunning views across The Channel. On a clear day or night, France is visible and you’ll experience some spectacular sunrises and sunsets living here.
This contemporary home, flooded with natural light, offers versatile family accommodation arranged over three floors with interesting half landings.
At entrance level is an open reception hall, private study, cloakroom and staircase to the garage. The main living areas are on the next level, incorporating an L-shaped sitting room with a wall of glass bi-folding doors to the front terrace.
To the rear is a kitchen, utility and dining area, while patio doors lead out to the terrace and secluded garden.
On the upper floors are five double bedrooms, two smart en suites and a family bathroom. A roof terrace providing further fine sea views is accessed from the upper landing via patio doors and an apex window.
At the very top of the house is a family room, with copious storage space in the eaves.
Outside, steps lead to the front entrance and lawns surround the house, with front and rear paved terraces.
Colebrook Sturrock 01304 381155




