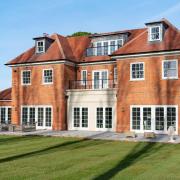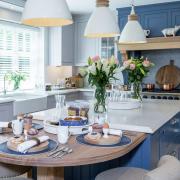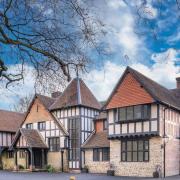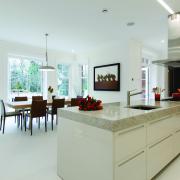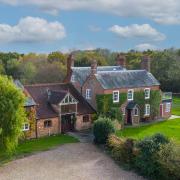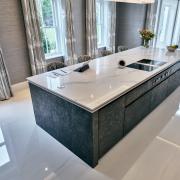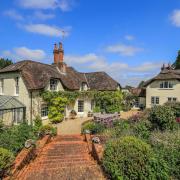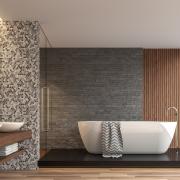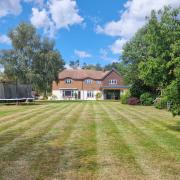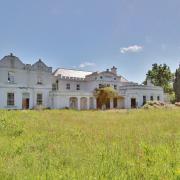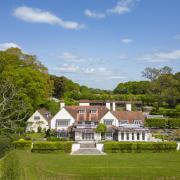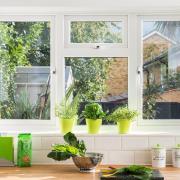Two ancient barns, rescued from dereliction, and a purpose-built annex make a spectacular home in the north Hampshire countryside, says Jill Belcher
At the end of a country lane, not far from the popular north Hampshire village of Crondall, you’ll find a barn conversion with a difference.For a start, not one but two barns comprise Swanthorpe Barn, the home of interior designer Francesca Darby and her husband Ian. And as if that were not enough, there is a purpose-built annex which provides loft-style living for Francesca’s mother, a base for their mother-and-daughter interior design business as well as five generously-sized stables.All this on a five-acre site with enviable views and tranquillity, yet close to the village and an easy drive to fast rail links to London.No wonder Francesca and Ian knew they had to buy the property the moment they saw it seven years ago.“We had come from a little Victorian cottage with 12 foot by 12 foot rooms.” Francesca recalls. “My husband and I walked into the kitchen and fell in love with it.“The barns were literally lying on the ground when the previous owner restored them and they had to be hoisted upright.”
A blank canvasFrancesca has created a home which not only showcases her interior design talents but is a very welcoming environment for visiting family and friends.“I don’t have retail premises so my house becomes a testing ground for new things,” she says. “Everyone loves coming to us and in the kitchen four or five of us can be cooking at once,” she says. While much of the furniture came from the couple’s former home, Francesca has used her love of colour to bring warmth to the large rooms.“With barns you can get them wrong if you don’t think about living spaces and this one is ideal in all seasons,” she says. “The dining room and drawing room are ideal for Christmas because in the winter it is a house which is ideal for snuggling in front of the fires. In the summer we fling the doors open.”And the area outside the house is another stunning feature. Francesca saw the potential of the barn’s secluded and sunny position and designed a south-facing sun terrace with a kidney-shaped heated pool and Jacuzzi. Nearby is a gorgeous water garden with waterfall and a Japanese-style bridge.
Shiver me timbersMost visitors enter Swanthorpe Barn through the doors to the welcoming kitchen/breakfast room, which has exposed beams, four-oven Aga, bespoke oak units and granite work surfaces. “Here in the kitchen you can see there are old ships’ timbers,” Francesca points out. “Some farmer would be going to market with his animals and come back with timbers for his barns.”The kitchen has doors to the front courtyard and the rear terrace. At one end of the room, there is access to the utility room, boot room and a cloakroom and then doors to Ian’s study while at the other there is an archway to the sitting room. After passing through this room you reach the impressive vaulted dining room and drawing room, with a wood-burner, a minstrel’s gallery and spiral staircase to the vaulted principal bedroom suite. This suite has a shower room, bathroom with Jacuzzi and a dressing room, while the bedroom boasts a balcony giving southerly views over the terrace and the pool.“This is a lovely peaceful suite of rooms away from all the other bedrooms,” Francesca says.From the drawing room, you enter a hall, with a glass-fronted temperature-controlled wine cellar, then turn the corner into a corridor leading to four large bedrooms - each with its own en-suite bathroom and walk-in wardrobe - and a family room, with French doors to the front of the property. Each room has its own individual character, thanks to Francesca’s design skills. Throughout the house the doors are of solid oak, with beautiful door fittings and the floors in the main reception rooms and bedrooms are of American oak.
Family lifeThe purpose-built ancillary accommodation has an impressive 50ft 4in first-floor living room, master bedroom with bathroom and dressing area, ground floor kitchen/dining room, second bedroom and cloakroom. There is also good office space, a gym, five large stables, two store rooms and a wash room. It also has its own garden with a decked sitting area overlooking neighbouring fields.The front of the main barn is a courtyard garden and tucked away you will find a kitchen garden, fenced with hazel hurdles. Beyond the formal gardens are 3.6 acres of post and rail fenced paddocks with a field shelter and the whole of the property is surrounded by open farmland.It has been a wonderful home for the family, which includes Burmese cats Munch and Cocoa and springer spaniels Molly, Grace and Meggy, but the time has come for them all to move on.Says Francesca, “My husband bought a golf club a while ago and we hadn’t realised how much we wanted to be involved in it, so we are moving to Oxfordshire.”Swanthorpe Barn, Crondall, Hampshire is on the market for �2.25 million through Savills, Farnham, 01252 729000.



