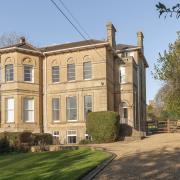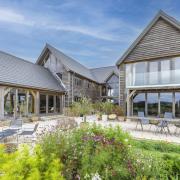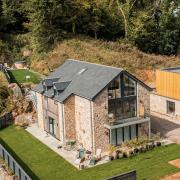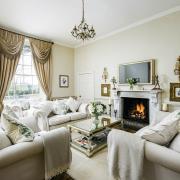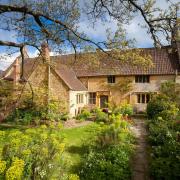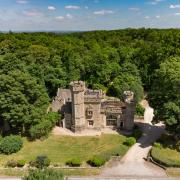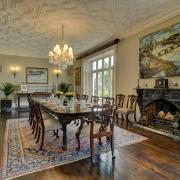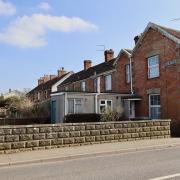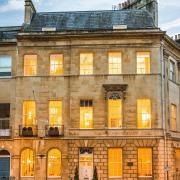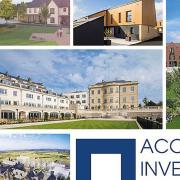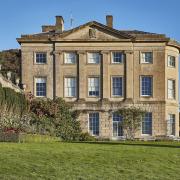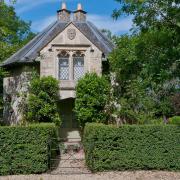After completing 16 barn conversions in 11 years, brothers Gary and Graham Bere decided to build something rather more adventurous... Heatherdale House
A family affair - Heatherdale House in Crowcombe Heathfield
After completing 16 barn conversions in 11 years, brothers Gary and Graham Bere decided to build something rather more adventurous... Heatherdale House
Words and photos: Peter Booton
Located at Crowcombe Heathfield, near Bishop’s Lydeard, Heatherdale House is a stunning, highly energy-efficient contemporary home. Gary and Graham founded Groundwood Developments Ltd in 1997, choosing the company name from a combination of their individual skills: Gary’s years of experience in ground-works and Graham’s expertise as a carpenter. Heatherdale was the most challenging project they’d attempted in terms of size and design. However, the ultimate success of the project was also thanks to the advice and assistance that the brothers received from Lowfield Timber Frames of Welshpool in Powys and IBD Distribution from Verwood in Dorset who specialise in providing renewable energy systems. Two of Gary’s sons were also involved.Gary knew what he wanted to achieve regarding the architectural style of the house and he discussed his ideas with an architect who drew up various options. However, the design eventually accepted by the local planning authority was created by Gary’s eldest son Jamie using Google ‘Sketch Up’. The main elevation would face south and so the brothers decided that this should include two angular wings, one either side of a circular central turret, to maximise sunlight entering the building throughout the day.The planners stipulated that the house must be an energy-efficient eco built structure and the external cladding had to be Western Red Cedar which would gradually mellow to fit in with its wooded surroundings. Where bricks were used, these had to be hand-made. When Groundwood acquired the plot it was a small farmstead, at that time consisting of a very old wooden bungalow and lots of sheds. Taking this into account, the planners agreed that the footprint of the new house could be as large as the total square-footage of the existing buildings, which was nearly 7,000sq ft.Following approval of the plans these were passed to Lowfield who then engineered the timber frame structure using GluLam (glued and laminated) beams constructed with quality assured softwood from a sustainable FSC certified source. Lowfield also worked in conjunction with Kingspan Insulation Ltd who supplied the structural insulated panels (SIPS) as part of their Tek Building System.Business Development Manager Nick Fricker of Lowfield, explains, “Initially we meet clients to find out what their specification is, what their expectations are and how they want the house to perform. For Heatherdale we recommended the Tek system, which achieves a very high standard of insulation that is considerably better than current building regulations require. The insulated panels consist of high performance rigid urethane insulation with zero Ozone Depletion Potential (ODP), sandwiched between two layers of Orientated Strand Board Type 3 (OSB/3). The insulation core is autohesively bonded to the OSB/3 facings. This process provides a more reliable and superior adhesion than the traditional secondary bonding process.”
“The best views of the garden are from the atrium, which Gary says is the best place, early morning, to watch deer in the parkland”
Nick continues, “Lowfield buy in the insulation panels and the GluLam beams and these are cut to size before being delivered to site. At Heatherdale the beams and their fixings have been left exposed because that is what Groundwood wanted.” Gary points out that exposed beams are invariably a feature in barn conversions, but at Heatherdale they are intended to be a traditional twist on a contemporary building. Another advantage of the Tek Building System and GluLam is that they are quick to build on site, Nick adds, and although Heatherdale is a large house, it took only six weeks to erect.When all the Tek panels had been fitted they were then cranked tightly together, with a tool known as a ‘rooky-tookie’, to achieve an immensely strong, rigid and very air-tight structure. The air-tightness of a property plays an important part in determining how energy-efficient it will be and when Heatherdale was tested it proved to be far better than current building regulations require.After meeting IBD Distribution at a national Grand Designs show, Gary Bere gave Technical Director Darren Johnson of IBD plans of Heatherdale so that his company could advise Groundwood on a suitable renewable energy system for the property. Darren says, “We take a holistic approach to the property, so we’re interested in offering best value to the client, but we also want to make them aware of all the options available. It’s getting the right balance between the capital expenditure and the return on that investment. Heatherdale is a very air-tight house and so we suggested a heat pump because for every unit of electricity you use, you get two or three units free, depending on the outside air or ground temperature and the type you choose. After we’ve looked at the plans and SAP calculations to see the thermal properties of the building, we can advise the client on the options and costs so that they can make an informed decision based on our evaluation.”Gary and Graham’s decision to install an air source heat pump as opposed to a ground source system was largely dictated by the cost and disruption of ground-works that the latter would have involved. Darren points out, “Although air source is not as efficient as ground source because it’s pulling energy from variable air temperature, it is a lot easier and less costly to install and the return on the client’s investment, when you compare the two, is better.The renewable energy system installed by IBD at Heatherdale comprises two, 16kW air source heat pumps and six solar thermal panels. IBD also installed under-floor heating throughout the house provided by 2.5km of pipes through which hot water is pumped thanks to energy generated by the heat pump. Darren says, “There are also two hot water cylinders for domestic hot water and the six solar thermal panels heat these, with free energy from the sun, so there is no need for the heat pump to be operating in hot water mode when the sun is shining. We also installed heat recovery ventilation which maintains good air quality by putting fresh air into the habitable rooms and taking out the stale air through ductwork within the ceilings and extractors in the kitchen, bathrooms and wet rooms.” He emphasises, “In a very air-tight house like Heatherdale, renewable energy and the Tek system go hand-in-hand.”The front door leads into a light and spacious entrance hall to the left of which, in the west wing, is an open-plan area where the kitchen/breakfast room, dining area and family room are located. The kitchen by German manufacturer Hacker was designed by Tiverton Kitchens and is fitted with a range of Siemens appliances. The ground floor of the east wing, approached by a short, curvaceous corridor, contains a bedroom with an en-suite bathroom and a 9.68m x 9.14m sitting room with ‘wash’ lights set into a ceiling recess.A spiral staircase, partly enclosed by a curved, feature brick wall in the circular turret rises to a capacious, oak floored landing/games area on the first floor where there are four bedrooms, all with luxuriously appointed en-suite bathrooms or wet rooms designed by Mayflower Bathrooms in Taunton. The spiralling staircase with its curved steel spine and wooden tread steps is an eye-catching feature, which was made entirely by Stoneman Engineering Ltd of Cullompton in Devon. It continues upwards from the first floor to end at a small circular atrium with a glass roof.A series of low, curving stone walls constructed with Cornish flints attractively edge the lawned and planted areas in the terraced, split-level gardens surrounding the house. Gary’s son Daniel designed and constructed the garden layout with help from other sub-contractors. Heatherdale House is certainly a family affair. The best views of the garden are from the atrium, which Gary says is the best place, early morning, to watch deer in the parkland.As well as its idyllic rural location close to the Quantock Hills, and yet within easy reach of Taunton, this stunning property also boasts a preserved heritage railway and delightful Crowcombe Heathfield station at the end of its sizeable garden. The scenic West Somerset Railway operates daily between Bishop’s Lydeard and Minehead, a distance of 20 miles. Crowcombe is one of ten stations on the route.What could be more enjoyable than taking a nostalgic journey to the beautiful West Somerset coast and then returning to such a fabulous house?
Heatherdale House is currently on the market with Fine & Country. For details, contact their Taunton office on 01823 429041 or visit: fineandcountry.com



