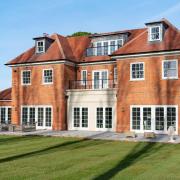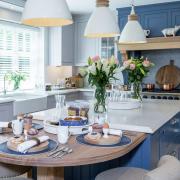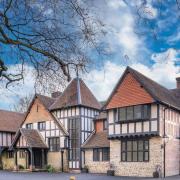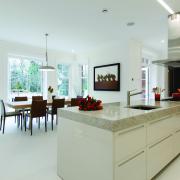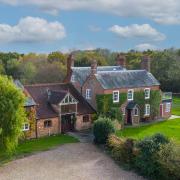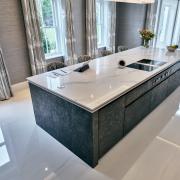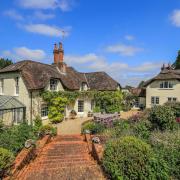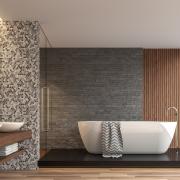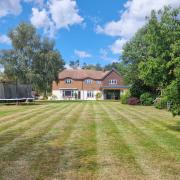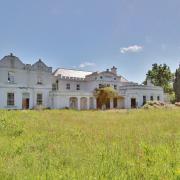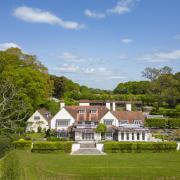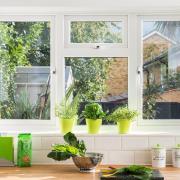This is the grand design that Caroline and Jonathan built – a square house on a curving slope.
“Friends from London exclaim, ‘You’re in the middle of nowhere’! And, yes, we are, but, no, we’re not,” says Caroline Hamlyn, who is showing me around the home that she and her husband, Jonathan, built last year on the edge of Farley Chamberlayne.
I understand her viewpoint entirely. The village is a few minutes drive from the hustle and bustle of Winchester and yet it is reached down hedgerow-edged single track lanes and nestled into a fold in the fields. Jonathan says: “Winchester is less than 15 minutes away and yet we come down the lane and bang we’re in the country.”
Although close to my own home in Winchester, I have only passed through Farley Chamberlayne once before – when I was lost. And today, on my way here, I was briefly held up by a combine harvester and a couple of tractors driven by friendly and apologetic farmers. It feels, oh, three or four decades away from Winchester. I love it.
Farley Oak is the third house that the intrepid Hamlyns have built and they think they’re getting to the point where they really understand what works…(Basically it’s lots of light and plenty of storage). But the pair of them are a dream team as Jonathan is a surveyor and Caroline an interior designer (the quietly glamorous schemes are a give away). They know what they’re about. Perhaps because of this they haven’t been afraid to break a few rules.
First of all this house is square - making arranging the space a bit like playing with a Rubik’s Cube, jokes Caroline. One difficulty with a square footprint is introducing light into the centre of the house – this has been achieved with a glass lantern at the roof’s apex cascading light through a glass-floored balcony above a crafted limed oak and glass staircase and into the central reception hall.
Secondly, it’s an upside-down house with an open-plan kitchen, dining and sitting room taking up a substantial part of the first floor and making the most of those views of rolling countryside through windows on three sides, looking east, south and west, catching the sun throughout the day.
“It’s a fabulous room for entertaining,” smiles Caroline. The kitchen is one of those quiet, clean, white handleless German makes that sits so comfortably within a living space with a sociable island unit and high specification appliances like a Gaggenau grill, which Caroline confesses she loves, Miele ovens and induction hob, and what Jonathan says is “a very, very efficient extraction unit – necessary in an open space.” It is practical details like this that make Farley Oak such an easy and comfortable home to live in.
On the first floor there is also the master bedroom, with huge indulgent ensuite shower and bathroom, and Jonathan’s study which, with windows among oak beams, has the feel of a treehouse. Ah, yes, oak beams. Here is another surprising feature of aptly named Farley Oak for, although the ground floor is of conventional solid construction, the first floor is a green oak-framed barn-style construct with exposed soaring beams and rooms among the eaves.
The inspiration for Farley Oak came partly from the last house the Hamlyns built, a South African beach house, and partly from eminent architect Roderick James, one of the founders of Carpenter >> Oak – super-veteran of Channel Four’s Grand Designs.
It was serendipity. Jonathan and Caroline had been looking to build a new home when they met Roderick James who was a near neighbour where they were staying on holiday. He showed them around his home and they were both blown away.
Jonathan recalls thinking: “Wow! This is what we want to do! It was Roderick James who sold us the idea of building a square house.” And when they found the site at Farley Chamberlayne, a square house suited the plot perfectly.
Caroline adds: “I’ve always yearned for a house with beams.” And Jonathan agrees: “It’s very satisfying to build a house with character,” explaining that the beautifully crafted beams have all been sandblasted to achieve a clean, fresh finish, and he is very interested to see how they mature over the years.
Up above the kitchen and dining area is a glass balcony floating among the oak beams, creating an unusual, unexpected additional room and adorned by vertical spine bookshelves. The toughened glass floor lets light flood through from the lantern atrium above while making use of what would otherwise be wasted space. Caroline suggests: “This is a folly really,” Maybe it is, but why not?
They have used this area as an entertaining space, but more usually they use the outside south facing balcony, reached from the dining area, which leads to a roof terrace – perfect for alfresco meals with family and frends. The roof terrace can also be reached by an external staircase and sits atop a weather-boarded cube of a room that hides the “boring doings” (Caroline’s words) like the underfloor heating, the eco-friendly ground source heat pump system, the mower and so on.
Downstairs the impressive entrance hall leads to two guest bedrooms both with big luxurious bath and shower ensuites (the sort you would find in a swish boutique hotel), a study where Caroline works and a cosy book-lined television or family room (both of these rooms could be used as further bedrooms). There’s also a slate-floored utility, and all the bedrooms and the utility have doors opening onto the surrounding gardens, creating a sense of an outside-inside house as much as an upside-down one.
This layout makes the accommodation very versatile: with the master bedroom and main living area on the first floor the house can adapt to life lived by a couple as easily as a busy family when the ground floor is pressed into service. Throughout the house Caroline has used an elegant neutral palette as a base, adding texture and colour with paintings and displays, apart from the luxuriously dark television room and a richly decorated cloakroom with a lush zebra print wallpaper.
For the more energetic there is also a gym (with rowing machine, running machine, crosstrainer and multi-gym), while the lovely three-quarters of an acre gardens surround the house. Jonathan says: “We had 18 acres previously and wanted to scale down. It’s a joy to own ‘visually’ the surrounding farmland without being responsible for having to cut the hedges.” Caroline adds: “I was determined not to have a high maintenance garden because I’ve been there and done that with the herbaceous borders and everything.”
This is a couple who know how to create a house with a relaxed lifestyle. A house that succeeds in being both spacious and cosy. Caroline says: “I love this house; it is such an easy house to live in and has a wonderful feeling. When I go out I can’t wait to come home again.” But away she is going, and for a year or two. The Hamlyns are going to South Africa to join their son and daughter who are currently out there studying. But as they love their home so much, they’re renting it out rather than selling up. So now you, too, can live in a house like this. Oh, yes please.
Farley Oak is available to rent through The Country House Company for £4,995 pcm, 02392 632275, www.countryhousecompany.co.uk




