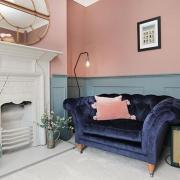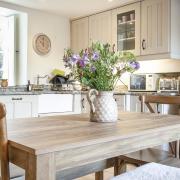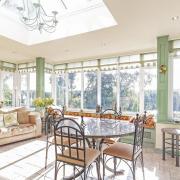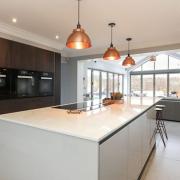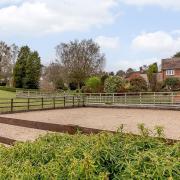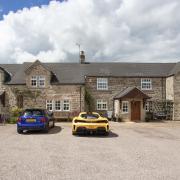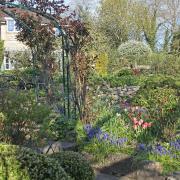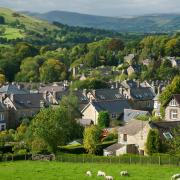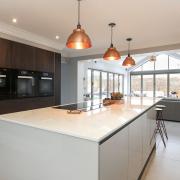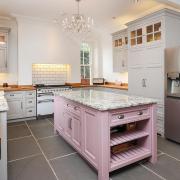The exciting projects undertaken by Wirksworth architects Derek Trowell.
Standing alone in the grounds of Nottingham University, there is a very singular building. Known as the BASF House, it is a bright, light structure with an all-glass frontage and a highly distinctive two-part pitched roof. Although the house is an average-sized dwelling with three bedrooms, it requires absolutely no heating, even in the harshest winter conditions, and it was constructed at a third of the cost of a conventional house.Designed by Derek Trowell Architects of Wirksworth, this innovative structure was the winning entry in a competition organised, in association with the university, by the chemical company BASF, who challenged architectural practices to use some of their latest technologies and materials to design an affordable home that would achieve Code 4, the toughest standard for sustainable dwellings.As Derek Trowell recalls: 'We were set the task of designing an energy efficient family home that could be reproduced as a terrace house at a cost of no more than �70,000. It had to achieve Code 4 without the use of external energy supplies - even wind power was banned, so we had to rely on ground sources, passive solar principles and effective insulation.' As if this brief were not daunting enough, Derek added his own conditions. He told me, 'We wanted the house to be a particularly pleasant place in which to live and we required its shape to be simple but interesting.'In order to achieve maximum solar gain, Derek and his team fashioned the entire south-facing frontage of the house as a two-storey conservatory. To minimise heat loss, they made all the other elevations as solid as possible, within the obvious constraints of providing necessary light and ventilation, and they tapped energy freely available from the elements by using solar panels and a system of heat exchange through the ground. Although budgetary limitations meant that the house would be compact, it was made to feel remarkably spacious by the creation of an open-plan ground floor and the addition of that wonderful double-height conservatory.Success in the BASF competition is just reward for a practice that has been designing energy efficient homes for many years. For example, Moot Point, a Wirksworth house completed in 2000, uses the same device of a south-facing conservatory to maximise solar gain. Solar roof panels supply the house with the majority of its hot water requirements and an underground tank is employed to filter and recycle water. The building also makes good use of recyclable materials. When I spoke to the award-winning architect at his offices in a beautiful old building in the heart of Wirksworth, he gave me a quick r�sum� of his professional development. After qualifying at Kingston Polytechnic, Derek was lucky enough to work for four years on designs for the new British Library. Seeking to broaden his experience beyond this prestigious one-off project, he moved to the Nottingham-based practice of Julian Marsh, an architect with an impressive track record as a sustainability specialist. He then teamed up with Andrew Sebire, who was heavily involved in the much-praised regeneration of Wirksworth. By 1989, Derek was ready to set up his own practice, with a mission to create good, simple, robust designs that would fulfil his unshakable commitment to sustainability. Derek's projects are not confined to this country. One of his earliest commissions was the restoration of the British Council building in Romania. He made no fewer than 58 visits to the newly-democratised country and even learnt Romanian in order to work with local contractors and craftspeople. A key feature of the renovation is a central reinforced staircase and lift, which not only gives access to a new library in the attic, but also resolves the old structure's alarming vulnerability to fire and earthquakes. A former stable in the courtyard has been converted into an internet caf� and an English language school, which has proved to be a hugely popular educational resource. The Wirksworth architects have been involved in a number of exciting educational and community projects much closer to home. Asked to design a new science classroom for the Royal School for the Deaf in Derby, they noticed that all the existing classrooms used blinds and small windows to maintain the concentration of hearing impaired children, who are easily distracted because they are so visually aware. Determined to come up with a more humane solution, Derek's team designed a science block that looks out onto a pond and a densely planted area. This forms an oasis of calm, whilst ensuring that there is no distraction from passers-by.A �1.2 million project for a new Sure Start centre at Rosehill has also been planned around a garden oasis. The building itself has the Trowell trademark features of glazed south-facing elevations, highly insulated north-facing walls, solar thermal cells to supplement the hot water system and devices to recycle rainwater. However, the centrepiece of the new campus is a fabulous 'solar tree', with branches made of the photo-voltaic cells that are used to power the centre's minibus. Not surprisingly, this scheme has been showered with awards, including two from RIBA.A much more modest scheme at nearby Peartree Infant School is no less innovative. This is a giant playground den made out of bean poles, beans and fabric. With the help of 90 reception class children, the structure was created in just two hours at a cost of �38.50. As this little project illustrates, Derek and his team of enthusiastic young designers always try to involve the eventual users in the design and even in the construction of their projects. They are equally determined to take note of the views of people in the locality.When Derek was approached by a couple at Unstone who wanted to create a smaller, more manageable home on a plot in the garden of their existing house, he was faced with planning objections based on the concerns of neighbours who feared that they would be overlooked. His solution was to construct a house with a low profile and a gently sloping sedum roof. In fact, the walls that face the edge of the site are no higher than a fence. This unobtrusive dwelling is clad in a mixture of brickwork, render and cedar. Cedar cladding has been used on a house at Wirksworth to create a 'bookend' to the street. Known as the Blue House, it also features a rendered wall covered by a blue colourwash, which was added to brighten up a dark corner of the street. Responding to my surprise at his use of these materials in a Peak District village, Derek argued that the cladding would have weathered to a silvery-grey colour to match the limestone of surrounding buildings. Unfortunately, his claim cannot be tested, because the original client has moved abroad and the new owner has stained the cedar and changed the colour of the render.By using cedar cladding on a new house on a hillside at Oaker, Derek has ensured that the building sits comfortably in its woodland setting. He plans to achieve sensitivity to the immediate environment by different means in an extension commissioned for a house in Whaley Bridge, where the triangular shape of the glazed extension will make 'polite reference' to the unusual design of the original 1970s' house.Thanks to their reputation as designers of sustainable, sensitive and stylish buildings, Derek Trowell's team has recently been commissioned by the Peak District Rural Housing Association to produce a scheme for nine houses in Youlgrave. As they will be designed on passive solar principles and constructed in next generation materials, these dwellings will contain all those innovative and cost-saving features that won over the judges of the BASF competition.
Derek Trowell Architects are based at No 1 Greenhill in Wirksworth (01629 825491) www.derektrowellarchitects.co.uk





