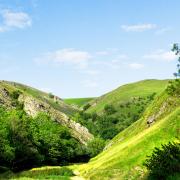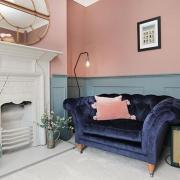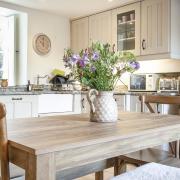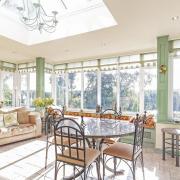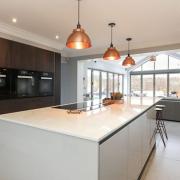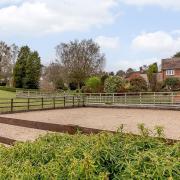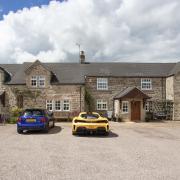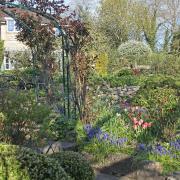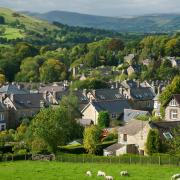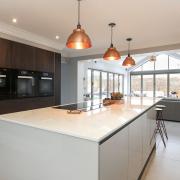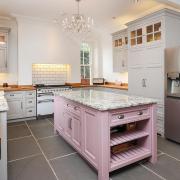Alongside a superb period property, the sale of The Green Hall on the edge of Ashbourne includes over 69 acres of land and the Lordship of the Manor

Located to the north east of Ashbourne, often described as one of the county’s most desirable places to live, and half hidden behind trees overlooking Ashbourne Green, The Green Hall is a handsome Grade II listed William and Mary-style manor house. The property’s impressive front elevation makes a striking first impression and together with over 69 acres of land, which includes Ashbourne Green, the sale of The Green Hall also includes the Lordship of the Manor of Offcote and Underwood.
The earliest known reference to Ashbourne Green occurs in 1322 and there is record of a house there in 1489. A map of 1547, held in the National Archives, shows ‘Cristofer hurtes howse and grounde’ on the site of the current residence. An early Tudor stone mullioned doorway still stands between the dining room and kitchen, and elsewhere in the house there are areas of fascinating historical interest, including a 15th century oriel window in a first floor bathroom and six original butler’s bells in the inner hallway.
Spacious, attractive and characterful living spaces are arranged over three floors. The entrance door, which is approached by semi-circular stone steps, opens into a large reception hall, where there’s a splendid wide oak staircase.
Charming ground floor accommodation includes a morning room with marble fireplace, dining room with oak parquet flooring and a Hopton stone and marble fireplace surround, and a large formal drawing room with an open fireplace, lovely garden views and access on to a terrace via French windows.

Exposed ceiling timbers are a fine feature of the large and spacious kitchen, which combines an extensive range of fitted units, and an Aga situated within a stone-surrounded alcove.
The property’s nine bedrooms provide plenty of space for the larger family. There are six bedrooms on the first floor – two of which have en suite bathrooms and many of which have splendid fireplaces and attractive traditional features such as original window shutters – plus a dressing room adjoining the master bedroom, a family bathroom and a shower room. Three further bedrooms, a bathroom, hobbies room, kitchenette and box room can be found on the second floor.
Useful ancillary rooms include a stone cellar, pantry, laundry room, cloak/boot room and a study, which opens into a garden room/kennel.
Outdoors, the gardens are a delight and include manicured lawns, an orchard, informal wooded areas, mown paths and an all-weather tennis court. A field, extending to about 19.79 acres, is available by separate negotiation.

To the rear of the house, the more formal garden areas have been beautifully laid out to traditional designs and include a rose garden and raised fish pool. A ha-ha divides the southern boundary of the property from Ashbourne Green and to the side of the house is an enclosed courtyard with a garage and 18th century brick coach house.
The freehold of Ashbourne Green – 46.46 acres of common land partly surrounding the house and grounds – completes the extensive package.
The Green Hall is for sale with Fisher German (01530 412821)0, www.fishergerman.co.uk, priced at £1,750,000.




