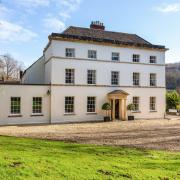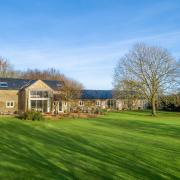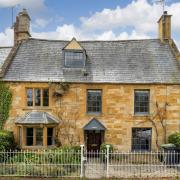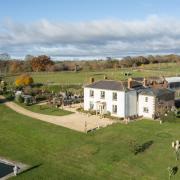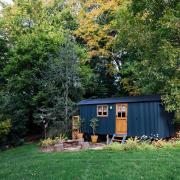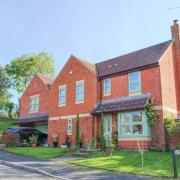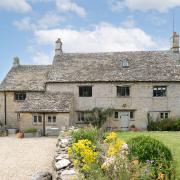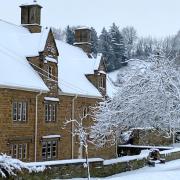When two college lecturers move dinto a Grade II listed mansion in south gloucestershire 20 years ago, they had little idea just what a huge project they were taking on. Photography by Mike Henton
When Hambrook House had a Georgian makeover in 1794 it was done to impress with a sweeping driveway and a Classical facade added to the square-looking house.
It still does impress - so much so that people are surprised to learn that two former college lecturers are the proud owners of this magnificent Grade 2 listed mansion is South Gloucestershire.
"But when I first met Graeme we were so hard up that we would buy tins with missing labels for about two pence from the supermarket," says Scott Carlton. "We never knew what we'd be eating. And we would beg misshapen tomatoes from a local market gardener. "
That was 43 years ago when the couple were saving hard to get the �500 needed for their first house, a de-licensed pub in Staffordshire. "We cleaned it up and painted it then sold it 18 months later for �2500," says Scott. "And that is how we have arrived here - by buying six properties over the years, renovating them and selling them on at a profit. But it wasn't done intentionally; we had to keep moving as we trained and changed jobs."
But they nearly bit off more than they could chew when they moved into Hambrook House 20 years ago.
"The house had been neglected for many years," says Scott who used to lecture in design. "The previous owners told us they had tried to rescue it but had run out of steam. So we had a general survey done which unfortunately proved to be worthless - in fact we ended up having to sue."
In short the surveyor had completely missed the fact that the vaulted ceiling of the cellar had flattened and had it collapsed the whole house could have fallen down. In addition the roof was leaking badly and one of the bedrooms had such rotten floorboards that they too could have given way at any moment .
This meant that the couple had to hold back spending any money for at least three years while they sought redress from the surveyor. In desperation they turned to a local builder who solved the cellar problem by digging down to bedrock, building up the foundations with breeze blocks and putting in steel joists.
Then the roof had to come off to be repaired as the lead was not in good condition - that took a whole summer.Finally the rotten floorboards in the bedroom were up for two years, leaving just the joists to walk on. "Mind you, there were three layers of boards to come up; as one set rotted previous owners had laid another set on top of them," says Scott. "The bottom set were William and Mary, the second were George lll and the last layer Victorian but all so infested with woodworm they had to be thrown out of the window onto an enormous bonfire outside. We replaced them with Victorian boards from a Welsh chapel."
It would be true to say Scott had had grave misgivings from the moment he saw the house. "We aren't builders but decorators," is how he puts it. "And I could see the place needed a lot of work doing on it, hence my surprise at the surveyor's report. But Graeme loved it on sight and said it had appeared in Pevsner and had a wonderful staircase so with a heavy heart I agreed to go ahead."
Many of the original features had vanished over the years and there was only one original Georgian fireplace left in a first floor bedroom. The kitchen was very 1970s with peeling Formica and a built-in oven that had seen better days and now caused much merriment amongst visitors. The two bathrooms were dilapidated with one having a basin coming away from the wall and the other having a loose loo. The couple have gutted and refurbished them all.
"The whole house looked in poor shape," says Scott ""There were cracks all over the place and spiders too with enormous dust-coated webs. Two days after we moved in some very grand friends arrived unexpectedly with a bottle of champagne. They reported back that we looked like a couple of displaced persons - unshaven, still in our dressing gowns, completely dishevelled and looking totally shell-shocked at the realisation of what we had taken on. "
One cause of the cracks was that the windows had been enlarged and repositioned in 1794. This probably caused the de-stabilisation of the structure. Previous owners had applied concrete to the facade of the house - probably to cover up the evidence of movement. "Old houses move and it is this that gives them their character," says Scott. "Concrete would be fine on a modern house but it just cracks and lets the moisture in on an old one. We had it all taken off and replaced with lime mortar to match the colour of the Bath stone in the centre of the facade. It may well now look as it did in 1794."
Hambrook House had begun as a long and narrow farmhouse, probably in the 1600s but its land has now dwindled to four acres including an orchard. It had been modernised twice in the 18th century which is when the main staircase and new fireplaces had been put in, many of the rustic beams had been plastered over and the entrance and windows enlarged in line with the style of the day. "But we think the main work done in 1794 caused the subsidence today," says Scott.
However they suspect the neglect began soon after a farmer bought the property in 1903. Two world wars meant difficult times and a shortage of money. "Two sisters whose parents rented part of the house from 1943 tell us that buckets had to catch the leaks and windows had to stay broken. Although they had a happy home, it was cold, damp and draughty," says Scott.
It took Scott and Graeme seven years to get the house that way they wanted it to look.
"Our builder, Paul Baldwin, should get most of the credit," says Scott. "His thoughtful, caring approach together with his knowledge has brought this house back to the glory of its late-eighteenth century days."
The pan tiles to repair the roof and the flagstones and old timber he used to restore this beautiful house came from Rose Green Tiles and Reclamation Ltd while the stone caps for the gate pillars and other flagstones were from Cardiff Reclamation Ltd.
Dorothea Restorations repaired most of the ironwork including the railings by the lane known as The Stream and Almondsbury Forge made much new ironwork including the gates at the front entrance, the gates between the two orchards, the gates at the end of the passageway leading to the adjoining cottage, the side-gate and the railings leading up the steps to the front door.
Out in the orchard is a structure described as "ice-house" by the previous owners but Scott thinks it is really a Victorian apple store. "The name Gerizim is carved over the entrance which is thought to mean Mountain of Fruitfulness," he says. "And there has always been an orchard here. In fact we have replanted the orchard with many old varieties of apple tree to keep its continuity."
Furnishing such a big high-ceilinged house was never a problem as Graeme, an art lecturer and county art adviser, has been collecting since childhood and is a haunter of salesrooms. For instance the dining chairs are George lll from Ireland and the five-branch candelabra is late 18th century. All the carpets in the house are late nineteenth or early twentieth century and are in natural dyes.
"We bought them cheaply at auction and then had them repaired and washed by Lannowe Oriental Textiles," says Scott. The couple also know quite a lot about antiques as well. So they applied genuine gold leaf to the Victorian over-mantel which, although bright, was as the Victorians would have had it. "They loved what until recently would have been regarded as vulgar," says Scott. "But with candlelight it would look far better than lit by electricity."
However the couple feel they're running out of space.
"So now we have a rule," says Scott. "If we want something new then something has to go. It doesn't work of course. Things get squeezed in somehow."



