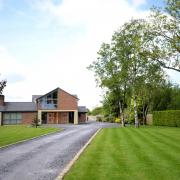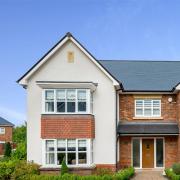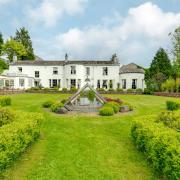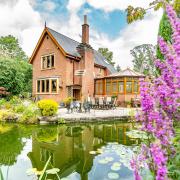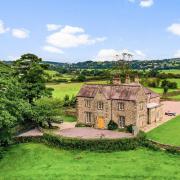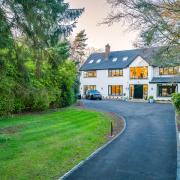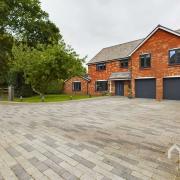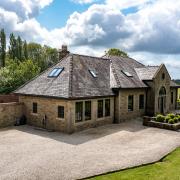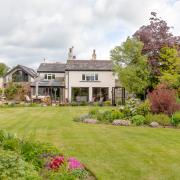Luxury developer Macbryde Homes is delighted to announce the much-anticipated opening of its five-bedroom detached show home, Osborne House, at its desirable development, The Grove at Sandfield Park, Liverpool.

A signature development
This gated ‘signature development’ boasts just three truly exceptional properties, set in a remarkable location, with the tranquillity of private tree-lined avenues yet the excitement of the city centre not too far away.
At The Grove, elegant Osborne House is the first show home to open to discerning buyers who want the ultimate in luxurious modern living. The beautiful double-fronted property oozes style and sophistication and, once inside, visitors will be able to see, at first hand, its fantastic layout.
Internal specification
The external pillared front porch leads in to a generous entrance hallway from which visitors can access all of the ground-floor rooms. They include a formal dining room and separate study, which sit to the front of the property, and the drawing room and a spectacular kitchen to the rear of the home.
Featuring stylish coving and a high-specification gas fire, the drawing room is the perfect place to relax and unwind. The French doors, which lead out in to the rear garden, are a super addition and help to make it the perfect room to overlook the great outdoors in the summer or to catch up on the latest blockbuster movie in the winter, when the fire is roaring!
The kitchen is the heart of the home
The jewel-in-the-crown room, however, has to be Osborne House’s open-plan kitchen with combined family room, breakfast and utility room, which is at the very heart of this property and certainly has the ‘wow’ factor.
The sheer size of this room provides a great space to gather with the family, and with the added benefit of high-specification fixtures and fittings throughout, it simply has to be seen!
The stylish Nobilia contemporary fitted kitchen comes with Silestone worktops plus appliances including an AEG full-height fridge, Siemens full-height freezer and AEG dishwasher. Those with a passion for cooking will be delighted to learn that there is also a Siemens combination microwave and two separate single ovens, a Siemens 90cm induction hob with extractor hood, Blanco under-mount sink and Quooker instant-hot tap and waste disposal. Add to this bi-folding doors leading out to the rear garden and visitors will very quickly learn why this home is all set to be a show stopper!
Move upstairs
Upstairs is equally as impressive, and incorporates the beautiful master bedroom with en-suite bathroom with walk-in shower; the master suite also boasts French doors leading out on to a garden-view balcony. There is a guest suite with en-suite bathroom, which is the perfect place for when friends stay over, and a third bedroom that also boasts its own private en-suite. Bedrooms four and five benefit from a spacious ‘Jack and Jill’ shared bathroom. Simon Macbryde, Chairman and Managing Director says: “We are excited and very much looking forward to showcasing our palatial Osborne House to all of our potential purchasers at The Grove.
“Its high-specification design coupled with the impressive fixtures and fittings and unique styling throughout are all extremely impressive, and we’re sure that once our clients see this home, they won’t want to look anywhere else.”
The Grove is a stunning development of just three exclusive luxury homes in a secluded and private setting in the heart of one of Liverpool’s most prestigious and desirable addresses. To register your interest, please call 0151 259 8837 or visit macbryde-homes.co.uk/thegrove.




