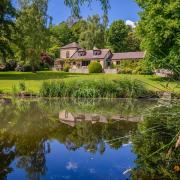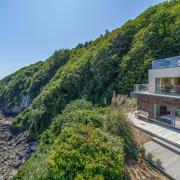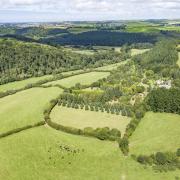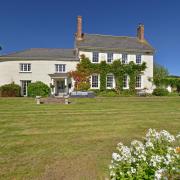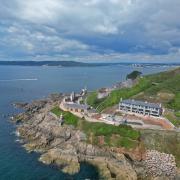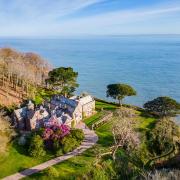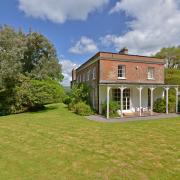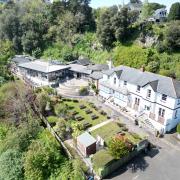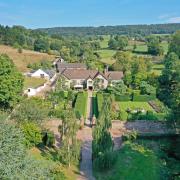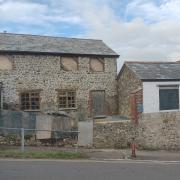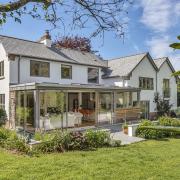David Clapp commissioned a Grand Designs-style home in Ashford based on the barn he loved as a child

One man’s memory of an old, rustic barn in his childhood village has driven the design and build of a fabulous modern home overlooking the glorious coast in the self-same community where he grew up.
Retired accountant David Clapp and his wife Penny had always wanted to build their dream home in Ashford, the delightful hilltop community where he was born. Overlooking the sweeping estuary of the River Taw on the North Devon coast, the village was the first and last consideration for the couple when it came to building their ‘forever’ home.
However, both in terms of available land and the need to build sensitively in such a beautiful location, the village location did not come without its complications when it came to gaining permission for a new build.
Indeed, after a false start in 2012 attempting to link their plans for a new home with a wider proposal for a small housing development, it was only when the couple joined forces with architect Perry Mears in April 2015 that focus was instead turned to a plan for single property on land they owned in Ashford.

And what a property has resulted, albeit after a five-year journey from conception to finalisation. The Ark is a wondrous example of mixing the old with the new, sensitively blending in with its surroundings while also offering a visionary take on how a home can truly bring something new to the development table. And all the while rooted in that original memory of a rustic barn.
Perry, managing director of Peregrine Mears Architects Ltd, takes up the story: “David had an old picture of a barn in the village he remembered from when he grew up in Ashford. It was actually once situated at the edge of the land where the development site was. That was the cue for us to pick up on the vernacular of materials connecting buildings. It guided what we wanted to achieve when we created the concepts behind The Ark.”
The result is two linked box-style constructions across a 205 square metre footprint – the first a “living area” including a living room and kitchen/diner, separate dining room and three ground floor bedrooms, thus providing future-proofing for the couple’s accessibility needs, plus plenty of space for their grown-up children and grandchildren to visit. As Perry explains the couple’s vision was that their home could be “cosy for two people and accommodating enough at times for 15”.

READ MORE: Through the keyhole: Modern new-build has sensational views across Torbay
Then there is the first floor sleeping wing, featuring a master bedroom with panoramic 360 degree views across the estuary and the facing hills, with an ensuite bathroom. This is David and Penny’s ‘lookout’ spot, a place to relax, to drink in their surroundings and bask in the success of their journey to this place.
Boxed the construction units may be, but they are anything but ‘boxy’ when seen from either inside or outside. Sympathetic and complementary tones, graceful lines and clever use of materials means the eye is drawn away from angular lines and, instead, appreciates the opportunity to ‘breathe’ inside this modern masterpiece.

On any approach to The Ark it’s clear how much thought has been given to both its locale and its look and feel. Think Devon longhouse meets Grand Designs-style concept and you will be sharing the thought patterns of those behind it…Perry and team have sought to find a style which echoes the form and feel of the traditional farm buildings that are found in the North Devon landscape, albeit with a modern twist.
Perry adds, “We wanted to use the right quality materials to give The Ark its sense of place, sitting as it does in such a beautiful location. So the exterior is wrapped in a palette of high quality natural materials that won’t date; stone, slate and timber, all carefully detailed.”
Those thought processes extend to the outside too. Essential work to shore up and stabilise the bank behind the property was not just completed as a ‘tick box’ exercise, using basic, bland materials. Instead, some 100 Gabion baskets have been fitted, each faced with carefully graded sizes of rustic Cornish Trecarne stone, another element evocative of barns and adding to the heritage feel of the development.
The property incorporates sustainable design features, meaning its green credentials are just about as good as they can and bills will be easy to manage. First of those is the fact that the house is oriented so that all habitable rooms face south, to maximise light and views, with service areas and circulation on the north side.

According to everyone involved with the project Andrew Powell of AP Build deserves enormous credit for his role in the success story. “Andy is one of those builders who feel as much part of the story as the rest of us,” adds Perry. “His attention to detail and care were evident throughout the build and shine through in the finished house.”
And what about David and Penny themselves? The truth is that now, after a somewhat long lead-in, they feel their new home realises a long-held dream, as David explains: “There were times over the years when perhaps you might be in danger of losing faith but we stuck at it and the result is all we expected and wanted…and more.
“It is not the easiest of areas and sites to develop and there have been numerous complications along the way, but we are just so pleased to see our home built in such an innovative and distinctive way, with due sensitivity for its locality.”
The story of The Ark and it eventually coming to fruition has been a gripping tale, from initial early doubts, through the twists and turns of the design and planning proves, all the way through to final build and completion.

But Perry has been there to the end to see the project to fruition, as he states: “To me a successful design is one that synthesises the opportunities and constraints of the site with those of the clients’ brief, resulting in a building that feels obvious and natural. It’s vital to listen to what the site and client are telling you. I think in the case of The Ark we have achieved a wonderful outcome for both.”
KEEPING IT GREEN IN THE ARK
It was important to Perry and David that The Ark was as energy efficient and environmentally-friendly as possible, so if features these key features throughout:
Solar PV
Air source heat pump
High levels of thermal insulation
Passive solar gain
Passive ventilation
Rainwater harvesting
Carbon neutral
ARCHITECT PERRY’S TOP TIPS TO SUCCESSFULLY STEER YOUR PROJECT
Find the right architect, someone who will listen to your aspirations and translate them into a finished building that is better than you could have expected.
Get to know the site; where the sun rises and sets, where the weather comes from, the views, the setting; what is it you really love about it?
Rather than determine a layout yourself, think about what you want in terms of activities, number of people to be accommodated in spaces, the way you like to live then allow your architect the chance to work out the best way of expressing that.
Be open to new ideas, new ways of seeing, don’t settle for something you could buy on a housing estate; your new home should be as individual as you are.
Architects add value, making optimal use of space and light no matter your budget - those skills will give you pleasure for years to come.
Allow enough time to properly explore and develop the design; you need to feel confident everything has been carefully considered before starting to build.
Paying for a comprehensive set of technical design information will save money and stress and allow the project to be built to a fixed price and time.
Building a new home is akin to building a new car from raw materials, in a field, so don’t try DIY, employ professionals to design and build for the best result.
You may only experience building your own home this once so enjoy the journey!
Join our Facebook group to keep up to date with the latest news, events and people in Devon





