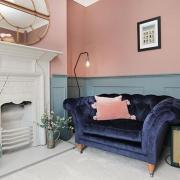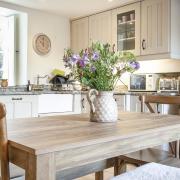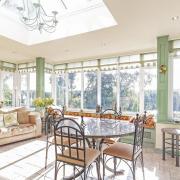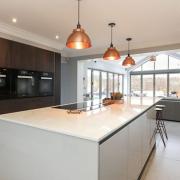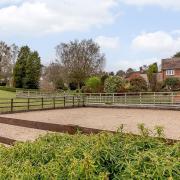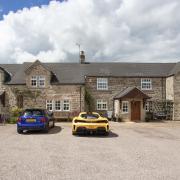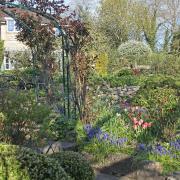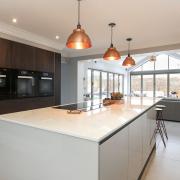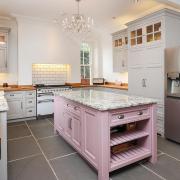Derbyshire Life talks to David James and Melanie Greening-James about their restoration of a 15th century house in Tideswell. A labour of love on which they have spent 20 years

‘Looking back I just can’t believe we actually did all this!’ says Melanie Greening-James.
We are basking in the warm glow of the Aga in the cosy country kitchen of Melanie’s stunning historic home in the heart of Tideswell. Melanie is flicking through a photograph album which records the dramatic transformation of the Grade II listed property and its attendant buildings, from a dilapidated house into a beautifully restored period home with a thriving business of two self-contained holiday cottages operating alongside.
Melanie moved from Buckinghamshire to the picturesque White Peak village with her husband David some 20 years ago. At that time, the Yorkshire farmer’s daughter and David, who was born in Oldham on the fringe of Saddleworth Moor and the Peak District, yearned to return to roots in the North and escape to the country.
Melanie, a former ‘taxman’ turned new mother was searching for a challenge to project manage and she found one. She remembers: ‘It was viewing strictly by appointment but I just knocked on the door. I’m a J.F.D.I. kind of person: Just Flipping Do It.

‘We were invited in and I just loved it and knew I had to have it. The elderly gentleman and lady who owned it had tried to look after it but he was poorly. I remember saying, “Don’t worry, I’ll look after it.”
‘When we got out David was nearly apoplectic. He had been living in a very, very new town house in Buckinghamshire and before that a tiny flat in London. He just couldn’t get his head round the mountain of work ahead of us.
‘I could see the potential; David could see all the work.’
The four bedroomed period property needed re-wiring, re-insulating, a new heating system, and new floors and roof. There was also a cornucopia of unfashionable 1960s’ ‘home improvements’ to dismantle. This involved removing cover-ups to original house features such as beautiful recessed stone fireplaces and undertaking work to reveal the striking oak beams of the property’s historic cruck frame.

David said: ‘I quickly learned how to plaster, build walls and do pointing!’
Challenges met during the course of a solid decade of restoration and refurbishment included a great rubble ruckus, a shocking sandblasting saga and a flood fiasco.
Mother of two Melanie said: ‘It has literally been blood, sweat and tears to get it to where it is now. But it has been a labour of love.
‘At one stage we were uncovering the original oak beams. The builders had finished their work but you couldn’t get upstairs for the rubble. And I just cried because it dawned on me it was getting late in the day, I had a small child and I couldn’t get upstairs to the bathroom or to bed.

‘I rang David at the office and said I don’t care what you are doing you must come home.’
The couple spent the evening bagging up rubble and passing it out of the house through a stone-mullioned window to create a pathway to bed.
The c.15th century property had been rendered with a white exterior by a previous owner. Melanie and David, the former Chief Executive of Visit Peak District and Derbyshire, were keen to remove it.
The pair took a hands-on approach, with David chipping away at the rendering in the spare hours after work. Finally the interior of the entire house was sealed up in preparation for the sandblasting, to reveal the original soft grey limestone.

Melanie said: ‘Despite taping up the whole of the inside of the house, it looked like a beach inside. It was such a mess. Tears were shed!’
The couple dismantled an old 1960s’ wooden porch, which marked the rear entrance to the house and gained permission to create a historically sympathetic replacement built from church stone, which would encompass the current advantage of a tiled boot room, utility room and small toilet room.
But it was not without incident.
‘We had the footings dug out and covered the area in tarpaulin but it rained. The rain filled the trench with the footings and the water flooded into the house. I walked into the family room and it was “quelch, quelch”. Horrible.’

Tensions ran higher still as the couple waited through a period of snow for planning permission to replace the leaking roof.
As with all listed buildings there were protracted negotiations about what could be done to Markeygate House, which dates from 1412 and features an original medieval door of a type of which only several remain in the UK.
Said Melanie, who ran a successful fashion business from home whilst project managing the house restoration: ‘We were dealing with Peak Park, Listed Buildings and Planning Control which was a long drawn out process and character building! But we took a lot of advice from them and in fact we have a letter of congratulation from the Listed Buildings department on how the property now looks.’
Relations with the authorities were occasionally strained as the couple sought to create a home suited to modern living. Melanie said bluntly: ‘My advice is to take their advice but don’t be afraid to stand your ground if you have good cause and stand up for yourself.’
The couple fought successfully for a dilapidated hayloft, situated in their private courtyard, to be rebuilt so it could be used as a garage on the ground floor. Above the garage they created a stunning summerhouse.
‘The house and buildings were wrecked and in need of more than a re-vamp and I was doing my best to bring it back up to scratch to look after the old in a modern way.
‘We worked really hard to be able to save, fix, renovate and build.’
Today the thoughtfully restored family home retains period charm but caters for modern living requirements. Warm oak flooring has been used throughout, walls sympathetically re-plastered with soft rounded reveals, and painted in soft neutral tones to contrast and highlight the exposed dark oak beams which form a natural feature in many of the rooms. Bespoke oak doors with wrought-iron latches enhance the rooms whilst beautiful recessed windows have been repaired or replaced in a historically sensitive manner and offer picture postcard views of Tideswell.
‘It’s an easy house to manage and live in,’ said Melanie, ‘and one of the first things I noticed about it is that it has a friendly feel. It’s a party house.’
In the winter time a favourite spot is the cosy family room, with its soft leather sofas and a Charnwood stove set into the unusual double fireplace, with deep solid stone hearth. The uneven walls and painted wood panelling brim with character.
‘When the candles are lit here in an evening, it’s just gorgeous,’ said Melanie.
The Reading room is a choice spot for relaxing with friends, and visitors have been known to slip coins into the crack of a beautiful ceiling beam – for good luck.
‘I just love the beam in here,’ said Melanie. ‘It’s a main feature of the room and feels like a living part of the house.’
The room features a striking stone-mullioned window and a locally-made turned oak staircase.
Markeygate House was once in use as a butcher’s shop and still retains traces of its former function. There are antique ceiling hooks in situ and even a solid marble counter top, which forms a window sill in the striking dining room, with its textured plaster walls and stark wrought-iron Jim Lawrence light fittings.
During warmer months the self-contained summerhouse is a favourite family haunt.
‘It’s fabulous up there late into the night. It’s a great space for entertaining.’
Once a slope accessed by ladders, the garden has been transformed into a spectacular series of five tiered outdoor spaces, designed by Melanie. And the garden is accessed by a new stone staircase with wrought iron rails made by local Tideswell company Derbyshire Engineering and built at the side of the garage, gym and summerhouse. It’s a journey of discovery to the top. First a patio leads to a wrought iron-railed terrace.
‘We have lots of people up here for bubbly on the terrace, drinks round the chiminea. It’s very sociable.’
Next tier is a grassed garden with neat raised beds formed by old railway sleepers and a gently curving dry stone wall. Finally the visitor reaches the highest level, an area of decking, from which is revealed, like an epiphany, the gorgeous views over Tideswell: it’s quaint slate and stone rooftops and a heart stopping view of the magnificent 14th century church of St John the Baptist, known as The Cathedral of the Peak.
But Melanie is acutely aware that she is about to leave all this behind. In the spirit of the family motto ‘Just Flipping Do It’, husband David has taken on the role of CEO of Visit Bath Tourist Board and has been commuting 170 miles at weekends, since January. Markeygate House with its summerhouse, gym and a cinema room is up for sale along with the two cottages, known as Markeygate Cottage and Markeygate Barn.
‘It is a massive wrench. Really heart wrenching,’ said Melanie. ‘Every time someone asks me about it, I think “What am I doing!” I love it here. It’s been a great place to bring up the family and also to run as a business. But we have decided to go for it and have a new adventure.’
Aside from the house Melanie will miss the vibrant village and the thriving local tennis club with which she has been involved.
‘It’s been such a fabulous place to live, so welcoming and there’s everything here from a butcher’s, a baker’s, coffee shops, a deli, pharmacy and bookshop. You don’t have to go far to get everything you need.’
The couple will also miss favourite walks, not least a stroll along nearby Litton Edge, which they dubbed ‘the top of the world walk’.
David added: ‘We’ll miss waking up in the countryside, all the good local food and drink and the many good friends we have in Tideswell and the surrounding area.’ From the panoramic perspective of the garden, Melanie can survey from a distance the beautiful home, the holiday rental cottages, the summerhouse and the cinema room, with its sleek modernist interior, situated on the top floor of the barn.
The gentle-grey of the limestone buildings face one another as if in conversation across the flagged courtyard.
Melanie commented: ‘From a personal point of view, bringing up our children Emily and Ben, who are also sad to leave, and living in this fabulous house has been a privilege. Tideswell is a fantastic place to bring up a family. I don’t really consider the holiday cottage business as work as we have met some fantastic people. It is so well established that it would be a shame for the next owners not to carry it on but one or both of the cottages could be used as a ‘granny annexe’ for a relative. My late mother lived in one before she died, it was lovely for our daughter, then very young, to run across and see her.
‘It’s amazing now to think what we created here. I’ve taken a lot of pleasure out of what we have achieved. I really hope someone will come along who really wants to look after it.’ w
For details see www.markeygatecottages.co.uk. Markeygate House and Cottages are for sale with www.purplebricks.com.






