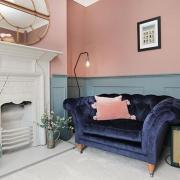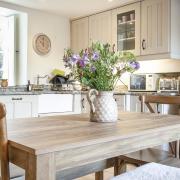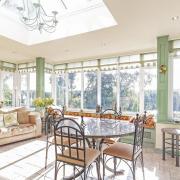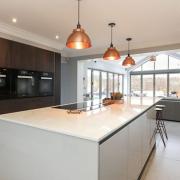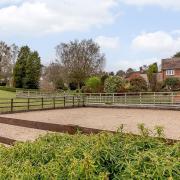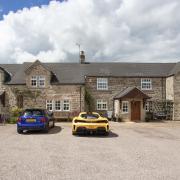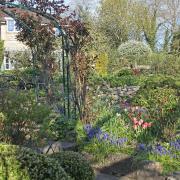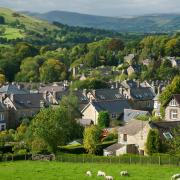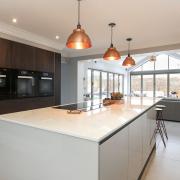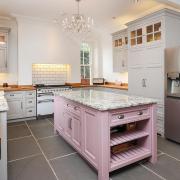Penelope Baddeley meets Lucy and Alex Arterton whose sensitive restoration of the gardens and interiors of Darley House has unveiled specimen plants dating back to Paxton and a host of exciting period features

Lucy and Alex Arterton were holidaying in Derbyshire with their three boys when they made a delightful chance discovery, which ensured they would return to the county time and time again.
They spotted details of an intriguing Georgian residence in the window of an estate agent in Matlock and, for the following two evenings, Alex went in search of the historic house whilst out running.
After several fruitless efforts, Peak Railway enthusiast Alex finally found the extraordinary hidden gem – a late 18th century grand gritstone house, just off the A6 at Darley. It was obscured from view by a high stone wall and gate.
‘I peered over the wall and just thought wow! No one knows this place is here,’ said Alex, a chartered accountant with one of the world’s largest professional service firms, Deloitte.

‘It was just like I imagined Francis Hodgson Burnett’s The Secret Garden.’
The stately house, set in an acre of private grounds had been empty since the death of its elderly owner George Briscoe, a keen horticulturalist who had passed away in his beloved garden a year previously.
Darley House and its exceptional gardens, formerly featured on the BBC’s Gardener’s World programme, had become somewhat neglected but now the striking ancient building and grounds had found the perfect guardians to restore it back to its former glory.
Lucy aged 51, a former accountant said: ‘I don’t really think many people would have taken this on, but Alex loves architecture. He is passionate about old buildings and we loved the garden.’

The couple, whose first home is in Oxsted, Surrey, bought Darley House in 2009 and since that time have immersed themselves in its rich, exciting and interesting history, whilst engaging in the practicalities of sympathetically restoring the building with ‘fantastic support’ from of a team of talented local craftsmen.
‘One of its main attractions is the garden and its history and its link with Joseph Paxton,’ explained Lucy.
The famous English gardener and architect Joseph Paxton (1803-1865), was head gardener at Chatsworth from 1826 and bought Darley House for his daughter in 1845.
‘He landscaped the gardens here at Darley House,’ said Lucy, ‘and you can find some similarities with the gardens at Chatsworth.’

One similarity is a rockery, which might well be considered a miniature scale version of the rock garden at the Duke of Devonshire’s Derbyshire country seat.
Notably the grounds of Darley House, currently under a programme of careful restoration, retain original architectural features and planting structures from the Victorian period.
The private and secluded gardens include a large formal lawn with sweeping broad stones steps leading to a grand balustraded garden terrace designed by Paxton. And from this raised terrace, which commands views of rolling hills, the visitor is invited to explore a series of landscaped Victorian gravelled pathways, close to which can be found small fairy-like hollows, formed from natural spring openings.
Most striking are the specimen mature trees. A glorious and ancient copper beech stands sentinel astride an ivy-covered raised mound and dominates the upper gardens. Ancient yews mark the boundary of the property. And there is a curiously exotic Giant Redwood and a pair of huge Gingko Biloba trees – all of which are believed to have been planted by Paxton some 160 years ago.
This was a period when botanists had exotic tastes and sought exotic seeds from the colonies, in the explorative spirit of the age. These desirable plants could be grown on in ingeniously constructed glass houses, such as the now demolished Great Conservatory, built at Chatsworth by Paxton circa 1837.
It is a source of joy to Lucy that her Derbyshire garden is still revealing curious and as yet unidentified imported plants (‘Look at the leaves on this!’) and there are other fascinating hints about the life of the house at the time of Paxton and his daughter.
A patio wall retains the faint outline of a former conservatory, which clearly suggests from its zigzag shape that Paxton had built a glass room here, experimenting with the ‘ridge and furrow’ glass roof construction, which he later used to such magnificent effect when he designed the Crystal Palace in 1851 for the Great Exhibition.
‘It was hugely exciting to discover the history in this house,’ said Lucy. ‘It makes you feel responsible. We feel we are guardians of the house rather than its owners.’
Alex is similarly in thrall to the house’s history. After weeks of research at council offices, trawling census material, he discovered that Darley House was also once home to Sir Richard Copley-Christie, the philanthropist, educationalist, lawyer and bibliophile, responsible for creating the Christie Hospital in Manchester.
It is likely this towering Victorian figure, who occupied Darley house in 1881 and lived there for 20 years, gathered and housed his library at Darley, before donating his collection to form the famous Christie Library at Manchester University.
Alex said: ‘It’s amazing that Paxton and Christie both lived here!’
(The Christie clan’s Latin motto ‘Sir Viresco’ {Thus I Flourish} is still inscribed above the portico of the old coach arch, which adjoins the entrance hall of Darley House).
But if Darley House flourished under its notable Victorian owners, it fell on harder times in more recent history, necessitating its present restoration which has lasted five years.
‘We think,’ said Alex, ‘that the previous owners had to retire to a few rooms.’
Work has included the re-configuration of rooms, re-plumbing, re-wiring and re-laying of stone floors, re-painting, re-panelling, re-plastering and re-insulating.
Ten tonnes of authentic lime plaster were used on the walls. Some 50 to 60 tonnes of sheep’s wool were purchased to re-insulate the roof. Lucy also took a bold decision to sandblast the rear of the property to remove traces of industrial revolution grime. She said: ‘It just transformed the house! When we first bought the house it looked a little drab. It looked forlorn and a little bit unhappy. But now it’s been cleaned it looks so beautiful.’
In addition, all vestiges of now-unfashionable 1970s alterations have been removed: dozens of pvc windows have been taken out and replaced with artisan crafted Georgian-style box sashes and original vertically recessed wooden shutters were repaired.
The ceilings of many rooms had been artificially lowered and each false ceiling was painstakingly removed to reveal the lofty Georgian originals, with their elaborate plaster cornices. Where plaster was damaged, casts of originals were taken to make good replacements.
Lucy and Alex are no strangers to restoring interiors. They have previously undertaken work on Edwardian and Victorian properties. But they admit that Darley House, where they spend a great deal of time with their extended family, has been a daunting labour of love.
Said Lucy: ‘The scale of the project has been phenomenal; a huge undertaking.’
The pair advises that anyone planning to engage on a similar enterprise live in the property first to get a feel for its ‘needs’ and its character.
‘We spent two years living in it before we really did anything,’ said Lucy.
‘You need to live in it before you can decide what each room is going to be,’ added Alex.
The impetus to create their new high specification kitchen came following a cold snap of winter weather in 2011, which caused a catastrophic pipe burst in an overhead bathroom. The pair, travelling to and fro from their primary residence in Surrey, was reduced to setting up a kettle and a stove in the dining room.
Sometimes they camped out in a yurt in their secret garden, listening to birdsong and the pleasant sounds of the nearby Peak District railway, as the several years of construction work got into full swing.
Lucy and Alex transformed the original kitchen into a large utility room and built an entirely new and contemporary kitchen, with a mezzanine, on the site of a former asbestos-roofed garage which had been created in the 1970s from an original glass roofed billiard room.
Gritstone from the site was re-used for the exterior kitchen walls and a Georgian style bay window was added to the new extension, which perfectly echoed an original Georgian bay at the opposite end of the rear wall of the house, creating a pleasing symmetry. This allowed light to flood into a spacious and luxurious new informal kitchen dining area, which is characterised by its striking open beam vaulted ceiling and beautiful, locally-sourced natural stone floor.
One of the most exciting architectural discoveries was the unveiling of the original grand entrance hall which emerged on removal of a layer of plasterboard wall panelling and the dismantling of its false lowered ceiling. The final triumph came with the discovery of the room’s colourful Victorian tiled floor which had been hidden under white linoleum. The couple finished the room with a heavy wooden antique fire surround for the fireplace, which curiously resembled its original fireplace which they had seen in an old photograph.
Alex said: ‘We really haven’t scrimped. We’ve done the house to the best standard we could have. Although it’s not a listed building we have restored it to that standard.’
The re-configured first floor is home to six luxury bedroom suites, three of which enjoy large en-suite travertine-tiled bathrooms, with freestanding baths. Each bedroom is fondly named after the family’s favourite local places to visit: Tissington, Cressbrook, Monsal, Dovedale, Castleton and Darley.
Lucy loves the house and has revelled in time spent alone within it. Time has allowed her to sense its personality, as well as to make plans – and endless sets of roman blinds!
‘There’s nothing like being in a house on your own to give you a relationship with it,’ she says.
‘There’s been a symbiotic relationship with the house. Our approach has been let’s see what the house needs, and not what we are limited by. That’s why it’s taken so long. It’s not been an efficient way of doing things but it’s been nurturing way of doing things.’
In turn the house has clearly nurtured the family, including the children; William aged 21, Ben aged 18 and Ollie aged 15: providing a bolt hole from busy and demanding lives.
But now in a drive to make their Derbyshire dream home more sustainable, the family is to hire out Darley House to groups of discerning visitors.
She said: ‘We have benefited so much from Darley House as the perfect place to relax and to escape from the stresses of every day life with our family and we would like to share the house with other people who will appreciate its wonderful history and the beauty of the area.’
In addition Darley House is to host a wide range of artistic courses and retreats, ranging from art study weeks, to yoga retreats, and historical society events to horticultural classes. Trips to places of local interest will be arranged and a chef is to be brought in to cater for guests.
‘I’m marketing the house either for people to come and stay, or to attend a residential course or to hold a course themselves.
‘I want to work with the house to make a business that fits in with our personalities and interests.’
House hire for private groups is available from the end of March 2015.
The first artistic courses are already planned. A three day residential Watercolour and mixed Media course, run by artist Ella Clocksin will take place at Darley House from 14th to 17th September. A second similar course will run from 9th to 12th November.
‘These courses will be incredibly therapeutic,’ enthused Lucy, who has attended the Clocksin’s art classes for a period of three years. ‘They will suit people who have an interest in painting to which they want to return and those who wish to relax and focus on an activity to develop their creative side.’ Painters will be encouraged to draw inspiration from the Darley House garden and stunning surrounding local landscapes.
A Learn to Knit and Crochet course with Jessika Hulbert is also planned for the autumn. Knitting craft expert Jessika, who is passionate about supporting and encouraging women to connect creatively, will offer detailed support to learn techniques of crochet and knitting to enable participants to create an item in beautiful alpaca wools.
Lucy is in no doubt that the special setting of Darley House, its calm Georgian grandeur and enchanted hidden gardens will provide a healing peaceful haven for the visitor – not unlike the Secret Garden of the famous turn of the century popular classic novel.
For further information and for bookings or course details visit the website info@darleyhouse.co.uk or telephone Lucy Arterton on 077199 894663. See also darleyhouse.co.uk and darleyhouse.com.
Lucy and Alex recommend:
Martin Swindell - Builder and Contractor
Ross Nelson - Joiner
Trevor Holmes - Decorator
Martin Shimwell Plumbing and Heating Services
Nick Marriott Associates - Architects
Jeremy Ward Electrical Ltd - Electrician
Gina Marsh artist and decorator
Andy Rodgers - Lime Plasterer
Richard Fearn Design and Build - Builder who did the kitchen construction
Ultimate Bathrooms
Archtop Joinery Wirksworth – for windows
C. Gregory and sons - Oak suppliers
M J H Masonry – for stone mason work
Mike Wye - Tadelakt supplier
Birchover quarry - for stone supply
Fabric and Furnishings of Bakewell – for curtains and upholstery
Tom Howley Kitchens






