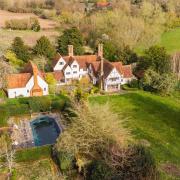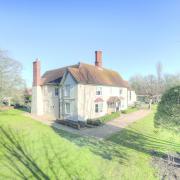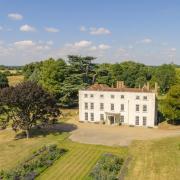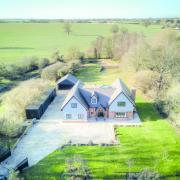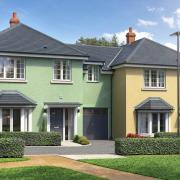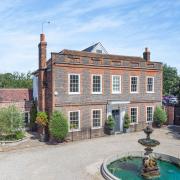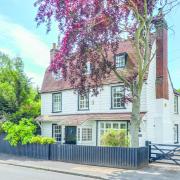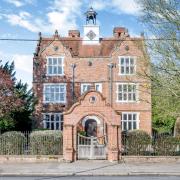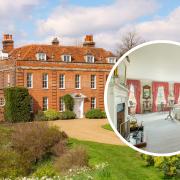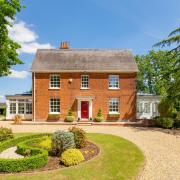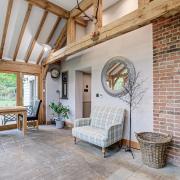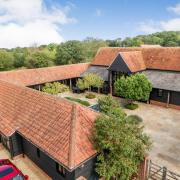Essex Life goes on an interiors tour of the most expensive flat in Essex — a 4,000sq ft penthouse overlooking the Thames Estuary at Leigh on Sea

It was hailed the most expensive flat in Essex when the For Sale board went up in April.
At £2.5m, this palatial 4,000sq ft penthouse spread across the sixth and seventh floors of a new apartment block overlooking the Thames Estuary at Leigh on Sea has raised the bar for a luxury specification at the high end of the market.
When the first phase of the 30 two and three-bedroom apartments on the lower levels at Eden Point were released in March 2013, the selling agents for the development already had a list of 1,500 potential buyers who had registered interest.
But there’s no doubt the developers saved the best till last.

The top notch specification for Eden Point buyers includes a concierge service, state-of-the-art gym, gated basement car park, communal roof garden, lifts to all floors and a storage unit for big items like skis that would otherwise clutter up a flat.
However, the design for the duplex on floors six and seven by the award-winning architects at the Colchester practice of Stanley Bragg takes the level of luxury up even a notch on that.
The majority of the fixtures and fittings are bespoke, as are the designer furnishings which are included in the seven-figure price. The expansive open-plan living area and five-star master suite are on the top floor. Here, floor to ceiling windows slide back to remove the barrier between inside and out. There are three terraces and a balcony to ensure the penthouse owners and their guests can bask in the warmth of the sun as it moves round the block.
The master suite has a private terrace of its own – the others are positioned to make the most of the panoramic views over the estuary and beyond. In one direction you can see across to London’s Canary Wharf. On the lower floor of the duplex are three further double bedrooms and three more bathrooms, two en suite. Each level has an entrance to the lift inside the apartment. Overall, the outside area amounts to 1,227sq ft; the internal area over the two floors totals 2,820sq ft and there’s another 500-600sq ft in the loft.

Bradley Daniells, director of sole selling agent Appointmoor Estates, says the price per sq ft for the same standard of specification in a new apartment in Knightsbridge would be £3,500 to £5,000. For a similar pad in the London Bridge area, you’d pay £1,850 to £2,500 per sq ft.
‘The penthouse at Eden Point works out at £886 per sq ft and this includes all the furnishings, which cost in excess of £150,000,’ explains Bradley.
The price of the kitchen alone was £100,000 with the island unit five and a half metres long.
Jessica Sawyer, senior interior designer for the Ascot-based company Fully Interiors, was brought on board at an early stage of the build programme to furnish the penthouse. She had previously dressed the show apartment for the earlier phases.

She says her choice of style for the duplex was influenced primarily by the clean lines and specification for the kitchen and bathrooms and the expanse of the high gloss, white tiled floor in the living area.
Such is the trust placed in her by her clients that the final result is an exact match of the original concept she presented to them with a series of mood boards to explain her vision for each area of the penthouse.
‘All of the items were made bespoke for the apartment and all designed specifically for that individual space,’ says the interior designer who has such enthusiasm for her job that she and her partner, a carpenter and joiner, are currently refurbishing the second home they’ve owned. ‘I finish work and go straight home to work on what we’re doing there. I just love it,’ she laughs.
Jessica guides us through the flat to share some of her inspiration…

Living area
The open-plan living space, with its amazing panoramic views over the estuary, makes this a very special and unique space. The colours from the views were incorporated into the scheme, as you will see from the earthy, natural tones and blue and mustard accents.
All the upholstery and cushions are made from individual fabrics from various different suppliers and are therefore all completely bespoke for the apartment. The joinery that was fitted into the living area creates further useful storage, but also gives a great backdrop for accessories adding interest and colour to an otherwise blank wall. The rug was made bespoke from a carpet design (by Stark Carpets) and the two large, contemporary L-shape sofas were made for the space – large enough to seat plenty of people and positioned to look out onto the view. The decorative (and functional) telescope in the corner of the room was a nice touch added to emphasise the amazing views.

Dining area and kitchen
The contemporary, showpiece kitchen (by Kube Kitchens) was positioned, again, to be able to look out onto the views and to maximise the available space. All the furniture and accessories were chosen to work with the kitchen finishes and fittings. The statement piece for the kitchen is the large, circular pendant light (by Heathfield Lighting) which I chose to hang over the bespoke, circular dining table. Although all part of an open-plan room, I wanted to ‘zone’ the dining area, which I think I have effectively created with the lighting. I chose the brass-fronted sideboard and bronze lamp in the dining area to add luxurious finishes and textures into the scheme, which are also reflected in the accessories and upholstery details. The kitchen island is in a Bulthaup colour called Kaolin and the worktop is Silestone Amazon Volcano.

Master Bedroom
The bespoke upholstered bed in the master bedroom was made to fit the feature wall and to face out onto another aspect of the view. I chose the pale velvet fabric to stand out against the darker feature wallpaper I used. I wanted to create a dramatic feature wall in this room and the darker colour is effective in doing so, but I have used this tone elsewhere in the room to give a feeling of continuity. The bronze-framed mirror that sits with the dressing table works beautifully with the bronze pendant and wall lighting in the room, and I also chose the handles for the bedsides to match in with this too. It’s the smaller details like this that keep the space feeling sophisticated and uniform.
Finishing Touches

All upholstery was made in the UK by local trade suppliers and all artwork was hand painted or printed by UK based artists. I also chose all the window treatment fabrics and had these made and fitted by window treatment contractors based in London.




