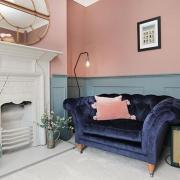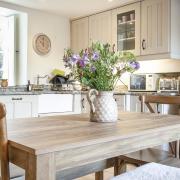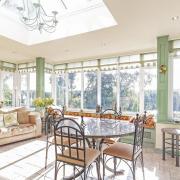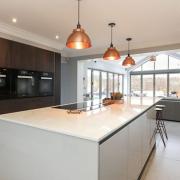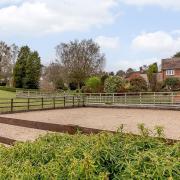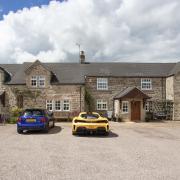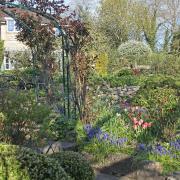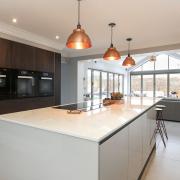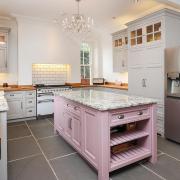Derbyshire-born Joan Crothall returned to her roots to rescue a Buxton town house from dereliction and create a stunning home

JOAN Crothall travelled thousands of miles back to her beloved native county when she heard of the impending auction of a fine Victorian house in the centre of the popular Derbyshire spa town of Buxton.
The successful Dovedale-born businesswoman who had spent more than 35 years overseas, flew in from South Africa to bid for the handsome sandstone building which overlooks the striking Pavilion Gardens and stands in a quiet and majestic tree-lined street.
The three-storey town house, with its coach house, cottage and extensive mature gardens had fallen into total disrepair after a developer had backed out and the banks had moved in.
‘At first sight it looked beyond redemption,’ remembers Joan. ‘It was very neglected. There were feral cats coming in and out of insecure windows, beer bottles were scattered all about, mould was growing through the walls and the branches of a tree were coming in through one of the windows.

‘Water poured under a door into one of the rooms, a conservatory was hanging off at the back and the grass in the grounds was waist high.’
The interior layout was a jumble after its conversion circa 1939 into a series of flats; its architectural integrity seriously compromised.
But Joan, unperturbed by a challenge, and aided by her keen knowledge of Victorian architectural style, held her nerve at the auction and managed to secure the sale of the seven-bedroomed property under the reserve price.
She admired its architecture and in her mind’s eye could visualise its original well-planned and generous living space.

During her many years spent in countries including New Zealand, the USA, Canada and South Africa, the mother-of-four had renovated dozens of large houses.
‘It didn’t worry me. The roofs were good and that was a big bonus. I knew exactly what I wanted to do and that was to restore the house back to its former glory.’
Thorneycroft is a tall and commanding residence: a physical gesture of grandeur reflecting the confidence of its era. It was built in 1891 during Buxton’s heyday and bought by a Lancashire mill owner: John Slack. The arrival of the railways in the 1860s had brought in tourists eager to visit fashionable attractions such as the Opera House and the Pavilion Gardens, and to take in the magnificence of the architecture, not least the Grade I listed Crescent – which is currently undergoing a £46 million investment in an effort to restore it to its former role as the social heart of Buxton.
‘It was the place to have a mansion,’ said Joan, as we pore over beautifully hand-written documents charting the history of her house. ‘It was quite the fashionable spa town.’

Sitting in the splendour of Joan’s beautifully appointed dining room at a gleaming mahogany table which reflects back light from the overhead chandelier it is hard to imagine the sights of devastation which met her eyes when she first walked into the property as its new owner seven years ago.
She said: ‘They had butchered the house. It was shot, friable and very, very dark. My first thoughts were how does this house work and where on earth is the staircase!’
Joan moved into a cottage in the grounds and took on the role of project manager, employing and directing an architect, builders, plumbers electricians, plasterers and craftsmen.
‘We camped out for two years,’ she said.

A former concert pianist, Joan had trained under Dame Fanny Waterman, the recently retired artistic director of Leeds International Piano competition, and she utilised all of her finely honed creative skills to persuade the house restoration team to share her artistic vision.
She said: ‘With musical training you learn to persuade a person emotionally. Musicians can lull someone to romance or inspire them to warfare. These are skills you can take into business.’
(In later life Joan became the Financial Director of the Canadian division of John Crothall Hospital Services and her accountancy skills also proved useful on the home restoration front – at the end of the project she was only £40–£50 over budget).
There were joyous discoveries during the long process of restoration and refurbishment not least the uncovering of a stunning cantilevered staircase, which had been hidden inside a cavity wall during the grand house’s conversion into flats.

The removal of this brick wall, which divided the house in two, plus the deconstruction of a low false ceiling, allowed natural light to flood into the newly revealed full height reception hall with galleried landings to the two floors above.
Joan said: ‘It was just marvellous to have it revealed from the darkness when the wall and a ceiling were removed. It was woo-sh!
‘These staircases were made to impress. You would watch the progress of the lady of the house as she came downstairs. It was all about style!’
Extraordinary levels of care and attention to detail were taken in every aspect of the restoration. Two large acorn finials were missing from the turned staircase and Joan had replicas made by the artisan who had carved replacement bosses at Windsor Castle following the fire in 1992.
An enclosed entrance to the grand reception hall had been added in the 1920s and striking and colourful art deco stained glass windows were uncovered beneath boards and restored by Classic Glass of Dove Holes.
Joan instructed the builder to open up the space by creating an arch in the wall with a wrought-iron balustrade, so that the full glory of the restored stained glass panels could be seen from a turn in the oak staircase.
Joan felt her 19th century predecessors would have approved.
She said: ‘The Victorians were quite romantic and were keen on balustrades.’
The house was re-wired, re-plumbed and new central heating was installed.
‘I didn’t want to see wiring or plumbing runs. I had everything hidden in the walls.’
Used to American standards of plumbing Joan imported ‘American technology’ to her new English home.
‘I wanted instant hot water throughout, so that if I had eight guests all with baths running at the same time, everyone would get instant hot water all of the time.’
Each wall and every ceiling was replastered. Floors were sanded and oiled. Huge sash windows were repaired or replaced.
‘Where I couldn’t keep originals I had the new made to the same specification.’
Stone found in the basement, which had been left from the original build was dug out, faced and used to build walls in the grounds.
As Joan had lived overseas for decades, she relied upon her brother, the Derbyshire poet Philip Holland, for recommendations for local trades’ people. She was struck by their technical mastery of old skills.
‘These men were likely the great great grandsons of the men who had built the mansions of Buxton, and created the Crescent and the Opera House and had carved their stones.
‘They were artisans with inherited skills. It was as if it was in their genetic code and they had no idea how wonderful they were. These were the men I was working with.’
A feature of the house is the spacious drawing room for which Joan sourced a Carrara marble chimney piece with a beautifully carved acanthus leaf and bell flower frieze, which references the original white wooden pelmets, similarly featuring carved bell flowers.
It was in this room, under three layers of rotted carpet, that she discovered the intact and intricate original parquet floor.
Here generously proportioned dual aspect sash windows allow the clear Derbyshire light to flood into the room.
Among the art works are two extremely large scale subtly-coloured paintings in the pre-Raphaelite style painted by Barrington and originally commissioned by Andrew Lloyd Webber.
Joan said: ‘I bought them from Andrew Lloyd Webber when he sold a large house in London to finance – what I think was – the musical Cats.
I knew they would work here in Buxton because of the art work’s soft limestone and sandstone colours.’
The two mirror image artworks feature stone arches with Pre-Raphaelite female figures ascending a staircase and it is a measure of Joan’s coherent artistic vision for the house that the stone arches in the artwork reference the stone arch in the reception hall, visible from the open door of the drawing room.
‘It gives a kind of continuity,’ says Joan.
A favourite room in the house is the kitchen, painted with muted Farrow and Ball colours which change with the light. From here Joan loves to entertain her friends from the Derbyshire Federation of the English Bridge Union or her large Derbyshire-based extended family.
‘I love the kitchen because I do a lot of cooking and I love to fill the house with people – sometimes 16 to 20 of us – when the military tattoo comes to Buxton or when the Halle Orchestra is here. We get together, I cook and organise walks and we make nice weekends.’
Prior to the renovation, the kitchen with its slate flagstone floor, had been divided by a large retaining wall and split into several rooms. Now the inviting space with its comprehensively fitted kitchen by Osbourne of Ilkeston features a large central island, topped with a single piece of granite imported from South America.
‘I went through hundreds of slabs to find a piece that reflected the natural colours of Derbyshire: the greys and the colours of the moorlands,’ she said.
After dinner, guests usually head for the library/music room which was once the Victorian billiard room, complete with stained glass window of a design suggesting its original leisure pursuit.
The years of work put into renovation projects create a special relationship with a property, according to Joan, who is none the less in the process of selling Thorneycroft.
‘The satisfaction of renovating yourself is enormous. When you stand back and see what you have achieved. It’s a binding and a bonding.
‘I’ve enjoyed the house because of the layout of its rooms and the light the architect brought to the building.
‘Derbyshire has a wonderful, very clear light which has always been enjoyed by painters and poets. The light changes so dramatically and the weather does too. It presents a challenge but it’s worth it.
‘It’s the reason we see so many ancestral homes here: Haddon, Hardwick, and Chatsworth. They built in Derbyshire for the light, the water, the fresh air and the hunting and I love the architecture this brought: the Buxton Opera House, the Crescent. I also love the rugged beauty of the scenery because it is in my very genes.’
So how do you feel about leaving Thorneycroft? I ask.
‘Well, you just leave and do it all again!’
Joan, a grandmother of three, with a whole series of interesting lives behind her, is keen to tackle another renovation project, most likely in her home county. After an active professional and social life her greatest fear is boredom.
‘I think I’ve got at least one more house in me that I can save from dereliction. I’m very green. I love the idea of conservation and of making an old house live again.’
JOAN’S RENOVATION TIP
‘When you renovate think about the intention of the original architect and it will all fall into place. If you follow in his footprint you will not go far wrong and it will make life easier.
‘If you are constantly fighting the architect you are going to finish up with a donkey or a mule rather than a thoroughbred and you will lose the flow of the place.’
What’s at Thorneycroft?
There are seven generously proportioned bedrooms, each with its own individually designed en-suite bathroom, in the main house plus a linked self-contained one bedroomed apartment in the lower ground floor.
The ground floor comprises a grand reception hall, spacious drawing room, stunning dining room, informal sitting room, extensive kitchen and a study.
The first floor features four bedrooms including the master bedroom with linked dressing room.
The second floor contains three bedrooms and a large former billiard room currently used as a music room and library.
A former Coach house in the grounds, approached by a cobbled drive, has been converted into a stunning two bedroomed, two bathroomed apartment.
This is linked to a superb one bedroomed cottage. Viewings strictly by prior appointment through sole agents Fisher German. Tel: 01530 412821. Email: ashby@fishergerman.co.uk






