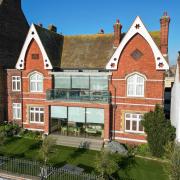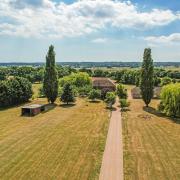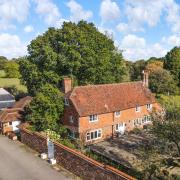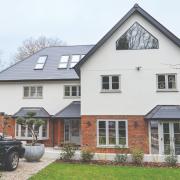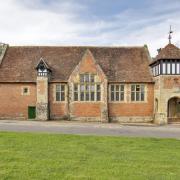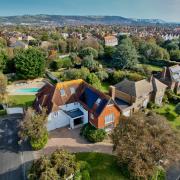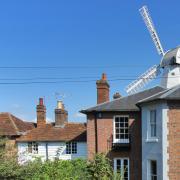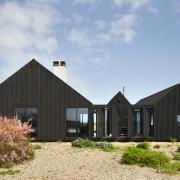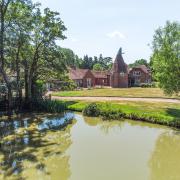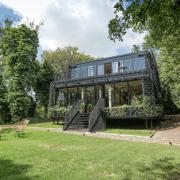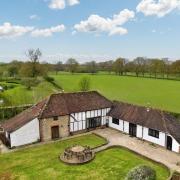With passion and a strong vision, Belinda and Steve Wilding have taken a house so unappealing that even the estate agents called it ‘the ugly house’ and transformed it into a bright and airy family home
When Belinda Wilding first walked into her new home she says it was ‘just crying out for a bit of TLC.’ Her husband, Steve, on the other hand thought it ‘was a money pit.’ The previous owner had lived in the 1920’s Dutch-styled house for 27 years and, although it was obviously loved, the layout was totally dysfunctional: with staircases in odd places and even two front doors.
The property had been on the market for 18 months but, convinced it could be made into something special and far more attractive, the couple decided to put their own property, at the other side of the village, on the market and make the move. It was a bold decision, and one that Steve was worried they might regret.
Sitting in a prime position on a plot of three-quarters of an acre near Sevenoaks, the Wildings decided that in order to get their dream home there was only one option; to demolish part of the existing building and start again.
For six months Belinda and Steve, their three children Oscar, Annabel and Heidi, plus their Jacobi dog Fletcher, lived in a cramped, two-bedroomed caravan parked in the driveway. The garage was turned into a utility and storage room and, although Belinda says she doesn’t regret it, she tells me: “By the end the kids had had enough. The girls were sharing, Oscar had his own little room and we had the lounge with a pull-up bed that the dog was quite often sleeping on.”
The money they saved in rent made it worthwhile and Belinda says it also gave them lots of time to make their decisions: “In the evenings there wasn’t much else we could do but whisper ‘how about this? Or what do you think about that one?’”
As the owner of a building company, Steve is used to taking on big projects and he assumed the role of project manager. Before they could start, however, the family needed to decide what they wanted to achieve and create a new design. For that they called on the services of architect.
Tim Hoskins came to them through a recommendation and as soon as they met, Belinda knew he would be ideal for the job.
“He listened to us and then worked really hard to come up with suggestions to make the house work,” she says.
The new house has used exactly the same footprint as the old one and Tim’s design improvements are obvious from the moment you enter. Removing a sixth bedroom allowed room for a stunning, double-height hallway flooded with light.
Your eyes are either drawn upwards by the sweep of the stairs towards a galleried landing and hand-made antler chandelier or through to the back of the house, past the family lounge, where folding doors provide an uninterrupted garden view.
Follow the room around to the left and you are faced with a dining area and a very large kitchen. The kitchen units were one of the couple’s biggest indulgences, but having a decent kitchen was a priority.
The kitchen came from Rencraft in Tunbridge Wells and Belinda enthuses about their service. Another indulgence that Belinda is thrilled with is the boiling hot water tap: “that’s wicked!” The large, mainly white space could seem cold and uninviting, but by using a series of ‘zones’ Belinda has created welcoming areas where the whole family can spend time together without being under one another’s feet.
The main living area is perfect during the summer but in the winter, or when a cosier environment is sought, the separate sitting room provides the perfect retreat.
Here darker wood furniture and orange cushions provide a contrast to the rest of the house and it’s entirely furnished with belongings from their old home.
Moving from a cosy, historical property to a modern new build has raised its own challenges and Belinda says that while not all their belongings seemed to fit in, there were some items she couldn’t part with.
A lot of time and effort has been put into thinking about how this home should look. Belinda says: “I like to visualise the pretty things. The only thing that kept me going in the caravan was thinking about the cushions, rugs and lights. But the practical things like the wardrobes and bathrooms, I would just look at the plans and think how are you going to put it all in?”
As for the colour scheme, Belinda has used degrees of white for the background and an injection of teals, turquoise and orange. She grins: “Can you tell I’ve read a lot of interior magazines over the years?”
Fortunately, Steve shares her vision and has even egged her on to be bolder in some of her decorating choices, such as using the dramatic gold Designer Guild wallpaper in the downstairs cloakroom and the choice of lime green velvet for their bed.
Belinda says she originally struggled with her colour decision. “I thought OMG what have I done! I should have gone for mink or pale gold, something more neutral, but actually I think it works.”
The main bedroom is another place where Tim’s efforts to deliver some ‘wow’ factor and a touch of luxury are evident. An ingenious use of partitions allows their brightly coloured bed to take centre stage under the vaulted ceiling, while to the left of the boarded backdrop a luxurious en-suite bathroom is hidden from view.
Walk around to the other side and you are greeted by a bank of mirrored wardrobes in a separate dressing area. Tim has included hidden storage wherever possible and unused space in the eaves has been cleverly accessed throughout the house.
Across the other side of the landing lie Annabel and Heidi’s rooms and once again every available space has been put to good use. A Jack and Jill-style bathroom allows both girls some privacy and the use of patterned tiles injects some personality. Belinda was worried that Annabel wouldn’t want a ‘girly’ bedroom any more but by using white-painted furniture, touches of Cath Kidston and fun accessories, such as the bunny printed cushions, she hopes it will be a scheme that will last a while.
Go up another flight of stairs, this time lit by a low-level stream of skirting lights, and you will find Oscar’s den. Pitched ceilings and quirky angles create a wonderful atmosphere and the two bedrooms, small seating area and bathroom are perfect for when Oscar has friends over to stay.
Belinda says she would have loved something like it as a child, and in fact, she and Steve very nearly chose this space over their own room.
It’s obvious from Belinda’s infectious excitement that she’s thrilled with her new home and when you ask about her favourite room she has ‘lots’ and just can’t decide. Steve loves the hallway and their bedroom space, because of the ceiling.
So is this now their perfect home? She smiles: “I love it. The lightness, the sun, coming down in the morning to the sense of calm and brightness. It’s beautiful.”
Get the Look
Kitchen
Units and design by Rencraft, Tunbridge Wells, www.rencraft.co.uk
Cluster light by John Lewis, www.johnlewis.com
Dining room
Blue canvas painting made by Belinda
Vase from Cabbages and Kings, The Old Post Office, Church Road, Halstead TN14 7HE, 01959 533054
Hallway
The white beaded deer head was a gift from Belinda’s sister in South Africa.
Hand-made STAG deer Antler chandelier is part of The David Hunt Lighting Collection, www.lightingcompany.co.uk
Main bedroom
Green velvet bed, www.sofa.com
Architect
Turner & Hoskins Architects, 77A High Street, Edenbridge TN8 5AU, 01732 866064.
n




