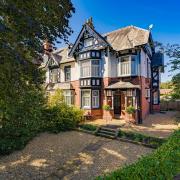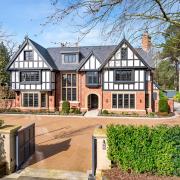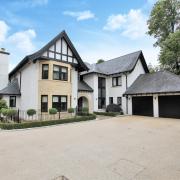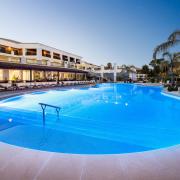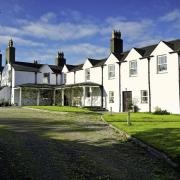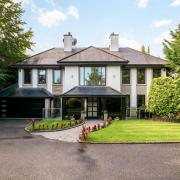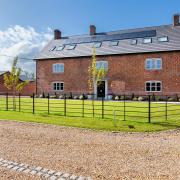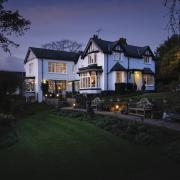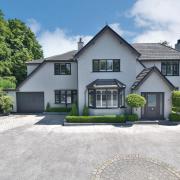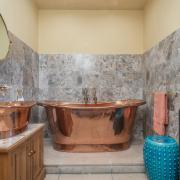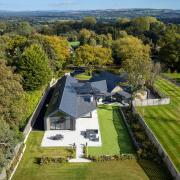Steven and Eleanor are quite a team. Together they have transformed a cowshed into their stunning home in Gawsworth
Eleanor and Steven Hall fell in love with a cowshed. They may have lost out on a dream barn conversion in North Rode but as soon as they clapped eyes on the empty farm building in Gawsworth, they knew it would be their home. Not only did it give them the space they wanted, it also had views to die for.Eleanor said: ‘When we first looked at it, it was all built up and the only way of seeing the view was standing on a box and peering over the fence. There were cow sheds and steel windows and things had been knocked around to get tractors through but we loved it. ‘We had been so disappointed when we were outbid on the North Rode one but when we saw this, we were so relieved. It was the views for us that made it clear it was going to be our home. We think it would be difficult to find anything quite like this.'The couple, who had been living in Congleton, can see across Cheshire through a floor-to-ceiling run of glass panels. Their view includes landmarks like Jodrell Bank, as well as Liverpool and the Welsh hills, on a good day. Peer into the distance from Rough Hey Barn and they can also see Beeston Castle and around the back of the house they overlook the surrounding farmland. It’s no surprise that a house like this attracts an army of visitors. Recently a friend arrived with 12 Dutch friends for a holiday and Eleanor’s sister and her children also love to stay at the house. Eleanor has also held work Christmas parties at the house, as well as several family gatherings. But for Steve it is at certain times of year when he appreciates the view the most. He said: ‘Earlier and later in the year the sunsets are absolutely amazing. The setting sun reflects on the glitter ball I put up when we were building the house. The whole room is filled with specks of light, it looks incredible and sitting in that room, watching the sunset is definitely my favourite bit of the house.’Eleanor and Steve have put their heart and soul into Rough Hey Barn and they did not waste any time getting it finished. Eleanor, an architect with Hayes & Partners, designed the house and builder Steven constructed it. It took them just 18 months.They have used as many environmental features as they could, including a ground source heat pump, sun pipes and their own wind turbine bought with money left to Eleanor by her grandmother, Marie Stone. The electricity generated by this is fed back into the National Grid. When it came to the interior much of the furniture in their vast, double height, open plan living area, is new. There is everything from iconic, distinctive Peel chairs bought in London to an MFI kitchen which was chosen over an expensive Italian version. There is also The Om, a distinctive looking extractor hood the couple discovered at the Grand Designs show, which takes centre stage in the kitchen.The brick wall surrounding a fireplace in the main room - brick was important to Steven because of his trade - is painted blue and is perfectly complemented by personal touches including paintings they have collected over the years. A flock of pottery birds, bought while they were on holiday on the Greek island of Santorini, also traverse across one wall leading from the lounge to the kitchen. There is also Kiki the cow, a small sculpture made by a friend.At the back of the house are smaller, more intimate rooms which have been decorated and furnished using items from their previous homes as well as paintings, trinkets and items Eleanor collected while she was working as an architect in Africa. They have a smaller lounge, which doubles as an additional bedroom, and is furnished like a flat Eleanor used to have in London. There is also a television room - a cosy space with a foot stool bought from Arighi Bianchi in Macclesfield as an early Christmas present. They have only spent the money where they felt it necessary. Book cases and wardrobes from Ikea blend well more expensive furniture - including a �1,800 Zip Tap that delivers boiling hot and chilled water on demand in their kitchen. Upstairs, reached via a solid oak staircase made by Steven, the bedrooms are simple and understated and all the bathrooms in the house are decked out with the same fittings. They also have a huge basement room of 50 square feet which visiting children love to hide out in. Eleanor and Steve’s efforts have earned them great accolades, including being presented with the Best Conversion Award in this year’s Grand Designs Awards. But it is living in the house itself that has made them the happiest. Eleanor said: ‘Our house is wonderful. We feel like it is a house where people can come and be comfortable. It’s not a house where you leave your shoes at the door. It’s not a piece of art, it’s for living in and we’re so pleased it’s ours. ‘Now when we have time off, we don’t always take holidays. We love staying here and we don’t like leaving the house. It’s fantastic.’



