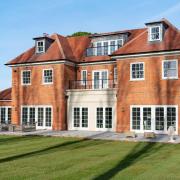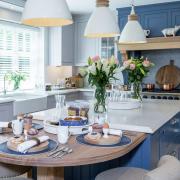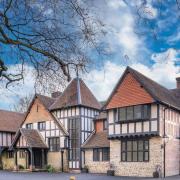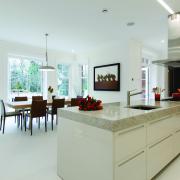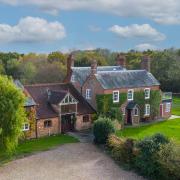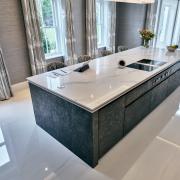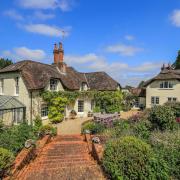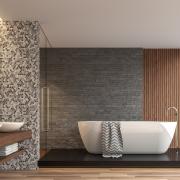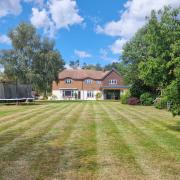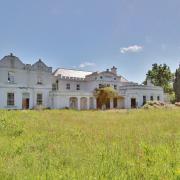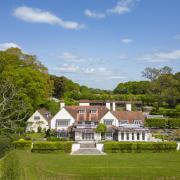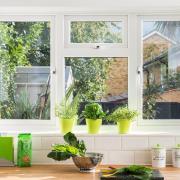A visit to Penton Lodge is an inspiring experience - and not just because of the beauty of the Grade II Listed mansion as Jill Belcher found out when she met Danielle and Guy Rolfe
There’s a painting of Kenneth More in the 1950s film, Reach for the Sky, in a prominent place in the first room you enter at Penton Lodge.
The inspirational story of fighter ace Douglas Bader’s struggle to fly Spitfires after losing his legs has a special significance for both the family who own this large country house and the people they have invited to share it with them.
The Rolfe family certainly had to overcome a whole series of challenges and obstacles to restore their beautiful home at Penton Mewsey in north Hampshire to its present condition. And the battle isn’t over yet. As for their visitors, their fight is constant, but the Rolfes are doing all in their power to help.
Originally built as a hunting lodge, Penton Lodge was bought in the middle of the 19th century by London-based master builder William Cubitt. He became famous for building much of Pimlico and Belgravia, as well as becoming Lord Mayor of London and MP for Andover. He renovated, added wings to and changed the aspect of the house, which many years later became a recuperation hospital for US airmen during World War II and then a girls’ boarding school.
How the Rolfes came to own Penton Lodge is a long and involved story, involving a relative who was Mother Superior at St Benedict’s Convent School - Penton Lodge’s most recent incarnation.
Suffice to say that when they took the house over, it was in no fit state to be a family home, but property developer Douglas Rolfe and his son, Guy, who has a construction degree and experience of running a building company, knew they could transform it. With the help of Douglas’s wife Vivien and Guy’s wife Danielle, they set to work.
Guy recalls he moved into the almost derelict house in November 2009, eight months before the rest of the family followed.
"I remember vividly one incident," he says. "On the front of the house all of the windows were missing and had to be boarded up. It was hailing down one night and I was in bed. There were plyboards on the windows. One of the plyboards blew in because of the rain and wind and I ran out in my birthday suit, with the hail beating against my face, and attached an 8 by 4 sheet of ply back onto the window!"
Things weren’t much better when Douglas and Vivien moved into the gatekeeper’s cottage in July of the following year and Danielle joined Guy in the house.
"Douglas and Guy were site-managing the whole project," Danielle explains. "Guy and I lived upstairs on the first floor in rooms not touched since the war. A year and a half ago we lived in a sieve. We had a total of about 150 buckets everywhere - we used everything from tin cans to foil dishes from takeaways to catch the rain. If it rained in the night Guy would leap up and check the leak."
The sheer size of the house - there are three floors and 17 bedrooms - made the task an enormous one and it is still far from finished, but now the ground floor has been transformed, the roof has been repaired, windows have been renewed and Guy and Danielle‘s living space on the first floor is far more comfortable. And that’s probably a good thing, because more members of the family will be joining them any day now, as the couple are expecting identical girl twins at the end of this month!
The eventual plan is for all three generations to live on the first and second floors. Meanwhile there is plenty of activity on the eight acres of grounds; the stable block is leased to a nursery school, there are allotments used by villagers and 21 free-range chickens live in tree houses.
A year ago Penton Lodge was the scene for Guy and Danielle’s wedding celebrations.
"This was the men’s whisky and cigars room," explains Guy, as we sit and chat in the small sitting room. "We used the whole ground floor and had a black tie ball, with the women in floor-length gowns."
Adds Danielle, "The toilet doors were fitted 48 hours before the wedding - it was an exercise in keeping calm! We had carpenters, plumbers and electricians in the day before, we had caterers using the kitchen, we had the bridesmaids, flowers, everything. We invited 114 for a sit-down reception and 36 more for the evening."
The guests would have been hard-put to imagine what the house had been like, after experiencing the downstairs decor, which has been designed by Douglas and Vivien, using Dulux Heritage paints and Zoffany wallpapers throughout. All push plates and handles for the doors were re-made and cast by Beardmore of London and Brighton.
It provides a wonderful environment for the house’s many visitors, in its new use as the setting for James’s Place.
"It is named after my brother James, who lives in Buckinghamshire with the Epilepsy Society," Guy explains. "We have always given James as many opportunities as we have been able to and we decided as a family that this house was ideal for people with disabilities because of the size of the downstairs rooms and the wide doorways.
"There wasn’t anything like this around and there has been a massive response; everyone who comes here to view signs up on the day."
Members of James’s Place, who have to be 16-plus, come from all walks of life and have physical and/or learning disabilities.
"Everyone passes through the office, which is our operational headquarters," Guy adds. "This is where everything happens and everyone is met and greeted. The Reach for the Sky picture is part of our philosophy because we like to push people beyond their boundaries."
Members of James’s Place work with ‘Peers’ - qualified experts and volunteers - on a very varied and horizon-widening choice of activities, from art and archery to building a kit car and racing it at Goodwood. Falconry, photography and life skills are among the many other opportunities on offer here.
"We are trying to give people confidence, and confidence is a transferable skill," Guy explains and Danielle adds, "It is out of the spotlight, we aim to enable people, they are given the space to do what they want."
The gracious surroundings in which they develop their skills are very much a part of the quality experience which the Rolfes aim to offer members.
Once through the office, you emerge into the huge entrance hall, which has imposing mirrors at the far end, and which Vivien believes may have been moved there many years ago from one of the bedrooms.
The Palm Room has three beautiful paintings at the centre of the ceilings. ‘They were the only part not whitewashed and we had to pick up the colours in the rest of the room’ said Vivien.
The former dining room is now a magnificent space with burgundy and pink walls. "Here we have tea dances and invite local people and residents of local care homes, it is multi-function," says Doug. "We mixed the colour at Brewers to match the wallpaper."
There is a door to the outside lunch area, where Guy points out planters made by members, with brass plaques affixed to show who made them.
The former library is now the Gold Gilded Room, where the Rolfes stripped the paint from the fireplace to reveal that it is actually rare red marble.
There’s a sensory room, where members are helping to choose additional equipment and a kitchen where life-skills lessons can be held. There is also a totally accessible shower room/bathroom with a hoist.
"We picked up the furnishings from our previous houses, from auction rooms and from family and friends clearing out," Danielle adds.
While Penton Lodge continues to be a work in progress, certainly for the near future, the family have already reached one significant goal - making James’s Place somewhere to improve the quality of life of many of Hampshire’s residents. For more information visit www.james-place.co.uk.
ADDRESS BOOK
Decorators: Dacol Decorating Contractors Ltd, Salisbury, 01722 414591.
Paint: Dulux Heritage range, www.heritagepaints.co.uk.
Wallpaper: Zoffany, www.zoffany.com.
Door furniture: Beardmore, www.beardmore.co.uk.



