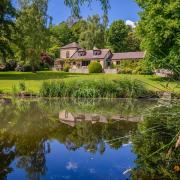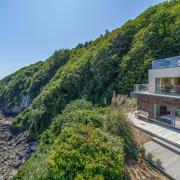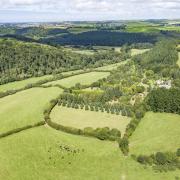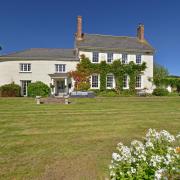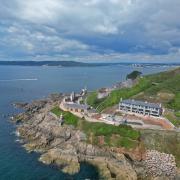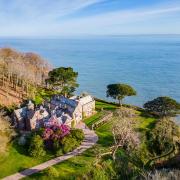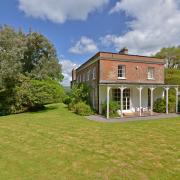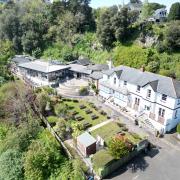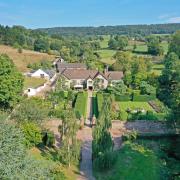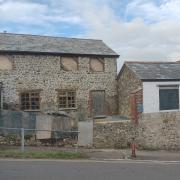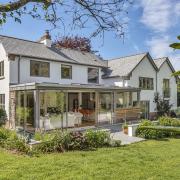Once a tired two-bedroom bungalow with a desolate garage beneath, Headlands Cottage has been transformed into a Scandinavian-style home, as KATE WILLIAMS discovers Photography by James Lawley

When two creative minds come together over a property, anything is possible. And when architect and carpenter team Caroline Shortt and Billy Cheeseman first saw Headlands Cottage near the South Devon coastline, they had a vision.
Seeing through the reality of a dismal, tired bungalow in desperate need of repair and modernisation perched above an abyss of damp, dark garage space beneath, Caroline and Billy envisaged an uber modern Scandinavian-style home full of glass and timber.
“Billy and I had always talked about doing a project together and when we viewed Headlands Cottage, over four years ago, we could immediately see the potential for transforming it into something very special,” explains Caroline.
“We also fell in love with the location, being on a headland so close to the sea and picturesque Holcombe village.
“The property was originally a coach house and when we bought it the ground floor was a dark, damp garage and storage area. Upstairs had been converted into a two-bedroom bungalow that was in dire need of updating.”
However, being able to see through the rough state of the building was a relatively easy task for the couple, largely due to their line of work.
Caroline says: “I came up with the design quite quickly, which was all about getting as much natural light into the property as possible, connecting to the courtyard garden and creating an open-plan contemporary home.”
Although, as the pair lived in the property they did come up with a few new ideas, Caroline says the general plan, design and layout was quite obvious to her from fairly early on.
Founder of her own Exeter-based company Barc Architects, Caroline explains: “I have being designing luxury homes in the Channel Islands and South West for the past six years and so have an appreciation for high quality finishes and fittings, while Billy is a complete perfectionist with a serious eye for detail.
“So despite having a tight budget, we were adamant not to compromise on the quality of the workmanship and finish, hence why the project took almost three years to complete.”
The couple completed much of the work themselves, Billy doing the skilled work and Caroline, in her words, as labourer and chief tea-maker.
Due to the layout of what was once an old coach house, Caroline and Billy were able to live in the property on the upper floor whilst the ground floor work was undertaken.
The rusty old garage doors were replaced with glass to enable light to flow into an otherwise dark room, and the main space on the ground floor was turned into a beautiful open living and kitchen area.
Caroline’s thought process for the entire project worked around the same initial principals.
“I love how Scandinavian design combines natural materials with sleek minimalism and this was definitely an influence when deciding on the style and materials,” she says. “It was all about getting as much light in as possible and connecting out to the courtyard garden, and having quite a contemporary space with clean lines. I wanted warmth with a minimalist affect — but not too minimal as you can’t live in it like that!”
Carpenter and joiner Billy did all the woodwork in the house, including making tables, bench, bed, wardrobes and shelves, as well as the building work.
The stunning timber flooring which runs through the ground floor is also Billy’s handiwork. The engineered oak floor was white-washed by the couple as they did not want the orangey colour which wood stains often give.
Although they have had to keep their build and design costs down, Billy and Caroline have tried to use local companies and tradesmen as much as possible throughout the project. This was the case when designing the focal point to the ground floor - an amazing timber and steel staircase.
“The stairs were a collaboration between myself, Billy and blacksmith Robert Hills in Newton Abbot,” says Caroline. “I did the design, Billy fitted the oak treads and Robert made the steel frame.”
The glass wall in front of the staircase gives a perfect view of the engineering from outside the property, as well as letting more of that much-needed light into the ground floor.
The kitchen was designed between the couple in a slightly unorthodox fashion.
Caroline explains: “I don’t really like that glossy finish you find in a lot of kitchens and I just couldn’t find a door that we both liked and could afford, so we bought base units from Howdens (howdens.com) then made MDF panels and doors and sprayed them to get the finish we were after.”
The stunning white moulded resin worktops give a sheer finish surface to the clever space in the kitchen and were ordered to size from a company called Sheridan (sheridan-uk.com).
Caroline works with very high-end, top quality products in her job as an architect so she is able to find inspiration in many of the projects she works on. The balustrade on the first floor landing was one such idea which she moulded to fit her own design and needs.
“They use glass panels for some very high-end houses which are frameless, but these are extremely expensive, so an alternative was to use the green oak with it. We’ve tried to achieve a high-end look without the price tag.”
Caroline’s favourite room is the downstairs loo - which was previously an outside toilet.
“We clad the walls and vaulted ceiling in cedar, a friend mentioned how it felt like it should lead to an enchanted forest, hence the idea for the tree wallpaper.
“The main bathroom was an indulgence but worth it a for the luxurious boutique hotel feel, although we do have trouble getting guests to leave!” laughs Caroline. The main tiles in the bathroom are from trade company Solus Ceramics (solusceramics.com).
Caroline finishes: “Although it has taken us nearly three years to complete, the finished project was all worth it. The open-plan living, kitchen, dining space is great for entertaining and on a sunny day the doors slide back to open the whole room to the sunny enclosed courtyard garden outside. We finished the house in late 2012, just in time for the birth of our son, Robin.”




