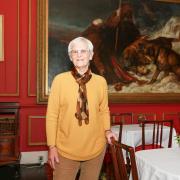Stanley House completes hotel bedroom expansion, new rooms are open and facilities will be 'unrivalled'
A multi-million pound bedroom expansion at one of Lancashire’s best known hotels has been completed.
Stanley House Hotel, which is based in Mellor, Lancashire, has added 18 bedrooms in a newly constructed building called the Woodland bedrooms, bringing the hotel’s total number of rooms to 30.
The rooms adopt a ‘behind the garden wall’ construction and design theme, due to its location within 54 acres of countryside and the fact the new building creates an intimate courtyard setting.
They sit next to its 12 award-winning, individually themed bedrooms that are set in the Grade II listed detached 17th century house.
The expansion project will see a luxurious spa open in late summer, which directors say will be unrivalled in the region.
Philip Wharton, general manager at Stanley House, said: “The exceptional response to the hotel’s offering has been tremendously gratifying and has served to reinforce our original vision to create a hotel like no other.
“We are now able to offer greater room capacity in terms of weddings and corporate guests. And the addition of the spa will turn Stanley House into a true national leisure destination.
“The specification of the design, equipment, furniture and facilities are absolutely first class and resort standard. The bedrooms will be unrivalled in the region.”
Each luxury room is 36 sq.m and boasts a range of technological advances including a media hub and an in-safe laptop charging facility, along with large flat-screen TVs and complimentary WiFi. A walk-in shower and separate double ended bath also features in each room.
A suite, family rooms and a dedicated disabled accessible room with twin bathrooms are also available.
Lancashire practice Campbell Driver Partnership was the project’s architects, who worked in consultation with English Heritage and Ribble Valley Borough Council. Barnfield Construction was build partner. Interior design was provided by London-based Trevillion Interiors, whose portfolio includes Raymond Blanc’s Le Manoir aux Quat'Saisons in Oxford and Beach Plaza Bahrain.
Roy Walsh, lead designer and project co-ordinater, added: “The building design reflects the original walled garden and incorporates a mixture of hand-made British red brick, locally quarried natural stone and blue slate. Sustainable, natural materials have been used throughout.
“With the hotel set in 54 acres of countryside, we really wanted to bring the outside inside. Therefore the bedrooms and lobby areas contain spectacular large panes of glass that have been imported from Ireland. These give stunning views over the Ribble Valley.”
Frances Blackham, design director at Trevillion, added: “The rural theme is reflected throughout the interior design providing a seamless transition from outside to inside. We wanted to ensure that the personality of the hotel was reflected within the new rooms and that a holistic collaboration between aesthetics and operation was observed.”
Philip Wharton added: “A construction project of this magnitude was only made possible because of our incredible team, partners and guests who have patiently waited for us to complete this fantastic project.
“Business is strong at the moment but we must keep innovating to meet the unique and important standards set by our customers.”


























