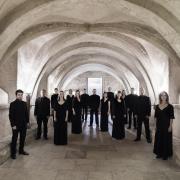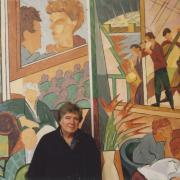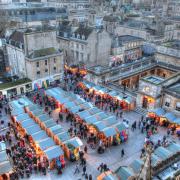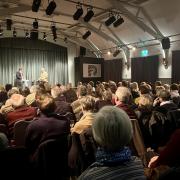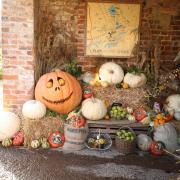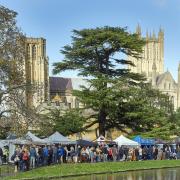WORDS: Annabelle Grundy

PHOTOS: Colin Poole


A new phase of life began for Jan Daintree back in 2006 when she sold the business she had built up, and moved back to the West Country.
Realising she now had the chance to fulfil some long-held ambitions, she admits she felt both excited and scared.
“I’d had a successful business career up in Lancashire, but I’d gone from a really hectic lifestyle to having time to spare.
“As I could now choose what to do next, I made a list of priorities,” she explains, “I knew I wanted to be part of an active community, and after years of travelling, I also wanted to live and work in one place, doing something I really enjoyed. Oh, and I wanted a dog!”
Jan moved to Lympsham, in North Somerset, and renovated a small house while she contemplated her future.
When she spotted a dilapidated garage with a cottage attached in the centre of the lively village of Wedmore, her plans began to take shape.
A self-confessed collector of beautiful objects, she had long had the idea of one day starting her own gallery,
“I kept driving past this tatty old garage and when I saw it was for sale, I thought that if I was ever going to take the plunge, and follow my plan, that property could be right for me,” she recalls, “I came to view it, and looking back I can’t really imagine why, but there was a charm about it and I fell for it.”
The canopied garage forecourt was still in place, as was a concrete yard at the back, complete with timber workshop and a mechanic’s inspection pit.
The adjoining cottage dates from 1770.
It had three small bedrooms and tiny bathroom, but the interior was tired and dated.
On the positive side, planning permission had already been granted for a two-storey extension that would create the perfect space for Jan’s new gallery, and also add a generous master- bedroom above.
Although she had done some work on her existing home she admits that she had little experience of such major building work,
“I’d painted walls and done small alterations, but this was a huge project,” she says, “I was single at the time, which meant I could make all the decisions myself.
“On the other hand, if anything went wrong, there would be no-one to share the responsibility.”
The property stands in the heart of the village, so Jan was keen to ensure that the alterations were in keeping with the surroundings.
Local stone was used so the new and old sections would blend seamlessly.
Jan also spent time researching a suitable style for the exterior metal railings, eventually having them made locally, to an authentic design.
“Despite being such an ambitious project, the work progressed fairly smoothly over six months, and the few problems that did arise were manageable.
“The biggest setback was the discovery of asbestos when the filling-station canopy was demolished.
“We had to call in specialists to remove the asbestos,” says Jan. “It wasn’t difficult to sort out, but it did delay progress and, of course, add to the costs.”
Although the asbestos was an unwelcome find, the house revealed a few pleasant surprises too.
A glimpse of dark grey stone in one corner of the kitchen floor prompted Jan to pull up the existing quarry tiles, exposing the massive, ancient flagstones that now give the cosy kitchen such appeal.
When her builder took his crowbar to the ugly boxing-in on the lounge ceiling he uncovered some magnificent old ceiling beams in perfect condition.
Behind the modern fireplace he unearthed first an old brick one, and then, the original, hefty stone chimneybreast,
“It was like peeling away layers,” smiles Jan. “The lounge was suddenly quite a bit larger, with extra ceiling height, not to mention a lot more character.
“It’s probably my favourite room now, because it’s so relaxing, although I do love the kitchen too, and I spend most of my time in there.”
At the front of the building, the extension gave Jan the spacious, light-filled ground-floor area her new business needed, while transforming the rooms above. Originally there was a cramped bathroom, and small landing with three bedrooms.
The third bedroom was remodelled to make a more roomy landing and a larger bathroom, while the new master bedroom gives the property real ‘wow-factor’ with a high, vaulted ceiling spanned by dramatic timbers,
“At first I was worried that the bedroom looked like a huge, empty space, but I’ve used twigs to soften the beams and smooth out the angles,’ says Jan. “It’s made a big difference.”
The transformation encompasses the outside as well.
Mellow stone, gravel and a pretty front garden have replaced the old forecourt.
At the back, the car mechanic’s yard has become a secluded garden, packed with greenery and flowers and dotted with reclamation yard finds and comfy seating positioned to catch the sun at all times of day.
Her new home has given Jan the opportunity to express her personality through her numerous treasures.
Every item is valued for its beauty, or its associations,
“Often things remind me of people or places,” she says, “I have gifts from when my two grown-up children were small, artworks from my travels, auction bargains, salvaged bits and other things that just appeal to me.
“I’m always adding or moving things around and even though I do have a lot of stuff, I’m very orderly, so it all fits in.”
These days, Jan is happily settled in Wedmore and The Cottage Gallery is an established and thriving venture, actively championing British and particularly West Country artists. Inside paintings, ceramics and sculpture can be found, alongside textiles and jewellery, all carefully selected by Jan.
She now shares her home with new husband Andy, labradoodles Bolli and Tatti and four cats,
“I set out to create a different lifestyle, and I’ve done it,” she says. “The house is a continuous ‘work in progress’ and there’s always something to do in the garden, too. “Wedmore is a beautiful village and so friendly, with a great mix of people.
“There’s not a day goes by when I don’t think how lucky I am to live here.” n
The Cottage Gallery is in The Borough, Wedmore, BS28 4EG








