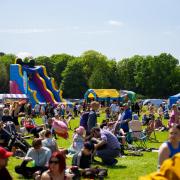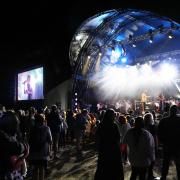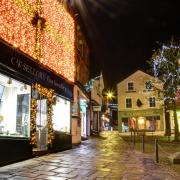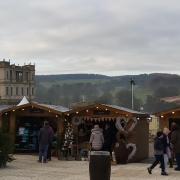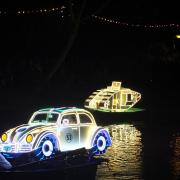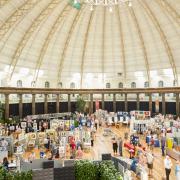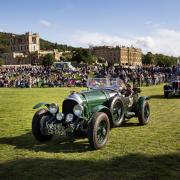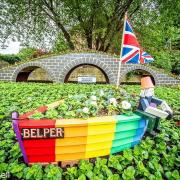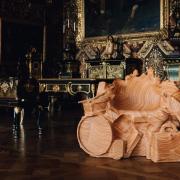400 years after his death we are still able to enjoy and appreciate the work of this master architect. Mike Smith investigates his gift to the region

October marks the 400th anniversary of the death of Robert Smythson, the first master stonemason in England to be elevated to the title of ‘architecter’. In an illustrious career he designed or worked on some of the finest country houses in the land, progressing from a great beginning at Longleat to a final flourish at Hardwick, where he skilfully translated the demanding and outlandish whims of the formidable Bess of Hardwick into a design for the most ground-breaking country house ever built.
Although Smythson lived at Wollaton in Nottinghamshire, from 1580 to his death in 1614, his architectural legacy is very apparent in Derbyshire. Recent research has shown that he, or possibly his son John, may have designed the Long Gallery at Haddon. His son and grandson were certainly responsible for the design of Bolsover Castle, Derbyshire’s most fanciful example of mock-medievalism.
Smythson’s designs have been used or copied elsewhere in England, not only in various country houses of the Elizabethan and Jacobean periods, but also in Victorian pastiches of the style, most notably at Highclere Castle, a house better known to millions of television viewers as Downton Abbey. As an anniversary exhibition at Hardwick suggests, the influence of the man who built Bess’s house of ‘more glass than wall’, can even be traced to the Shard, the new glass pyramid in London.

Longleat and Wollaton
Almost nothing is known about Robert Smythson’s early life before his arrival at Longleat, at the age of 33, to work as a mason on Sir John Thynne’s re-building of his country house. Having brought with him a glowing testimonial from Queen Elizabeth’s master mason, he quickly became the joint master mason at Longleat, working with the French master mason, Alan Maynard.
In 1580, Smythson moved to Wollaton, where he was put in overall charge of the construction of an ambitious new house for Sir Francis Willoughby. As well as sharing Longleat’s emphasis on symmetry and large windows, the towering hill-top structure he created is notable for its three-storey corner towers and its even higher central tower, which protrudes massively from the centre of the building.

Hardwick Hall
The new hall that Smythson built in Derbyshire for Bess of Hardwick was even more cutting-edge. It was the first great English house to be constructed with the Great Hall at right-angles to the main façade and one of the first to separate quarters designed for the servants, the nobility and their distinguished guests into three different levels, with each storey being higher than the one below it as a means of indicating their relative status.
When Bess insisted that there should be ‘more glass than wall’ in the structure, even in the tall rectangular buttresses that Smythson had designed to provide some solid support, the architect became understandably nervous about the stability of his structure. Although he warned Bess that she was acting against his advice, the lady was not for turning. According to assistant house and collections manager, Elena Williams, she even made modifications after the architect had left the site, replacing his design for narrow stairs by a wide stone stairway that would make an impressive grand route to the more prestigious upper reaches of her house.
Thanks to efforts over the centuries to preserve its stability, Hardwick has survived as Smythson’s most daring building. This year, special events are taking place at the house to celebrate the architect’s anniversary. Talks and a ‘processional route’ are being used to illustrate key features; ‘pop-up’ stonemason workshops are being offered; and plinths with peepholes have been placed at strategic locations in the grounds to help visitors appreciate different perspectives of the house. And when assistant house and collections manager Elena Williams took me on a tour of the grounds, she enthused about another anniversary project, saying: ‘We asked Meadow Arts to supply installations by well-known artists that would take a playful look at the story of Hardwick’s creation.’

After smiling at a suitably playful blue outline of a hammer by Michael Craig-Martin, we teased out the meaning of two installations by Gavin Turk. The first work takes the form of an open door, with peeling varnish to suggest that it may have been salvaged from Old Hardwick Hall. Gavin’s second piece is an outsize rusty nail, hit into the ground at an angle as a nostalgic reminder of the simple tools once commonly used in the construction industry.
A specially-commissioned work from Alistair Mackie uses modern cutting-edge techniques to transform a piece of stone from Hardwick’s quarry into a conceptually beautiful sculpture. Inside the building, there is an installation of all-glass scaffolding made by Fiona Banner. As Elena said, ‘Fiona has literally reflected the material that makes up so much of Bess’s hall.’
Bolsover Castle

Bess of Hardwick’s youngest son, Sir Charles Cavendish inherited his mother’s passion for building. At Bolsover, he commissioned a fantasy medieval castle, intending it to be used for his own amusement and that of his friends. Although Smythson was 77 when the project began in 1612, he may have been involved in the initial planning until his son John took over the work. John’s son, Huntingdon Smythson, added yet further touches to complete this remarkable Smythson legacy.
The castle comprises a mock medieval keep, known as the ‘Little Castle’, a walled Fountain Garden, a Long Terrace, now roofless, and an equally long Riding House with elaborate doorways and dormer windows. A visit to Bolsover has always been an enchanting experience, but it has been made even more magical by a £1.3 million restoration project.
All the walls surrounding the Fountain Garden have been repaired and topped with a new set of battlements, providing a circular walk that re-creates the 17th-century experience of guests of the Cavendish family. And a new castle-like play area allows young visitors to enjoy being young Cavaliers. Other new attractions include 5,000 new plants, a mosaic of the serpent on the crest of the Cavendish-Devonshire family, weekend displays of horsemanship and an exhibition in the Riding House tracing the lives of Bess and her descendants and Robert Smythson and his descendants.

Haddon Hall
Although Haddon Hall was built long before Robert Smythson used his skills to create new country houses for his wealthy clients, new research suggests that the architect could have played a part in the conversion of Haddon into an Elizabethan country house. It is known that John Manners spent some time as a guest of the Willoughbys at Wollaton Hall, where he could have been sufficiently impressed by Smythson’s innovative work to decide that he would ask the architect to draw up plans to modernise his own house at Haddon, particularly seeking his help in creating a Long Gallery.
The physical evidence in the Long Gallery includes panelling resembling that at Wollaton and fish-scale designs similar to those at Longleat. What is more, the gallery is linked to a sunken garden by a flight of stone steps that look like those crafted at Wolfeton Manor in Dorset by Longleat masons. Even the square-sided garden smacks of the sort of geometry favoured by Smythson.
The written evidence for Smythson’s involvement at Haddon rests on an entry in the household accounts for a payment made for architectural models acquired from a ‘Mr Smithstone’ of Wollaton. Unfortunately, the entry does not name Mr Smithstone as Robert or John. Whether or not Robert or his son was directly involved at Haddon, the Smythson influence is apparent, as in so many other great houses throughout the country.





