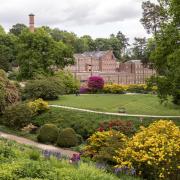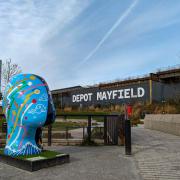Situated on the picturesque Cheshire countryside in Alderley Edge, 15 miles from Manchester city centre, Harden Park will bring twelve exquisitely designed lateral living homes to the local area.

Harden Park is more than an assortment of homes - it is a private community located in one of Cheshire’s most opulent areas. Developed by MCR Property Group and designed by award-winning architects, CODA Bespoke, the twelve bespoke properties are being sold by Regency Residential, in partnership with local Andrew J Nowell & Company Estate Agents.
Situated on the picturesque Cheshire countryside in Alderley Edge, 15 miles from Manchester city centre, Harden Park will bring 12 exquisitely designed lateral living homes to the local area. Accessible via a private road and secured by an automated security system, the mixture of eight detached, four-bedroom homes and four semi-detached, two-bedroom homes nestle into an exclusive 4.5-acre estate.
The elegant, contemporary design of every home is complemented by luxurious fixtures and fittings inside. White Persian tiles flow through the communal spaces, cleverly accentuating both artificial and natural light. The spacious, open-plan living areas are perfect for spending time with family and friends. At the heart of the kitchen sits an Italian lacquer island with an integrated ceramic cook top and granite sink.
Reserved, sophisticated spaces are continued in the bathrooms. Natural light projects in through large skylights and embellishes every corner of the room. Each bathroom comes fully fitted with a specially selected, luxury bathtub, featuring an incorporated glass and chrome finished shower. The larger four-bedroom properties will include an en-suite adjoining the master bedroom.

The private, rear bedrooms take full advantage of the landscape with panoramic floor-to-ceiling windows that provide immersive views of the lush surrounding greenery. Space and style are accentuated by a combination of modern furniture and suspended glass light fittings. A showroom is available to view, with furniture provided by interior design specialists, David Phillips.
At the centre of Harden Park is a private lake, with an incorporated walkway and bridge. The exterior of each property includes a driveway and secluded 360-degree garden, surrounded by sumptuous shrubs, colourful trees and exotic plants.
The development will complement the surrounding area with clean, contemporary design. Living walls and flat green rooves blend the structures into the natural landscape. A result of meticulous planning and creative design, Harden Park is characterised by an astounding harmony of architecture and scenery.
New residents will be given the option to customise their properties. Within a limited purchase time, a selection of interior design packages are available for each property. From simple light fitting changes, to luxury kitchen detailing, Regency Residential can help turn a house into a home.

A short walk from Alderley Edge Golf Club, with close links to the M6, Harden Park presents a great opportunity to explore the local amenities and beyond. The centre of Alderley Edge is renowned for its cosmopolitan feel with a village lifestyle, featuring a variety of glamorous bars, restaurants and shops. The village is easily accessed by car or on foot and a number of local schools are close by, including Alderley Edge School for Girls, an award-winning independent school, located on the adjoining road to Harden Park.
Properties are now available to buy.
For more information please contact Regency Residential:
T: 0161 274 0472

























![Stephen Webb [Frank-N-Furter], Richard Meek [Brad], Haley Flaherty [Janet] & cast](/resources/images/128x89/1x/17679473.jpg)
![Stephen Webb [Frank-N-Furter], Richard Meek [Brad], Haley Flaherty [Janet] & cast](/resources/images/180x180/1x/17679473.jpg)
